White Tile Bath Ideas
Refine by:
Budget
Sort by:Popular Today
161 - 180 of 22,313 photos
Item 1 of 3
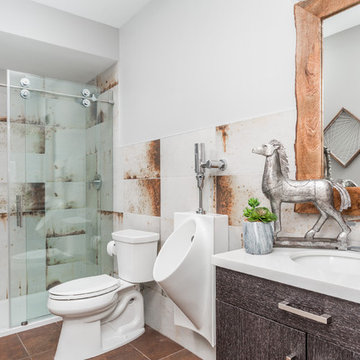
Large farmhouse 3/4 white tile and slate tile ceramic tile and brown floor bathroom photo in Indianapolis with flat-panel cabinets, gray cabinets, a two-piece toilet, white walls and an undermount sink
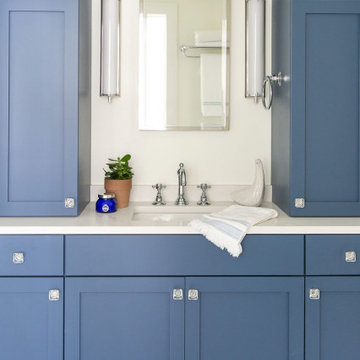
Doorless shower - mid-sized coastal 3/4 white tile and ceramic tile porcelain tile, blue floor and single-sink doorless shower idea in New York with shaker cabinets, blue cabinets, a two-piece toilet, white walls, an undermount sink, quartz countertops, a hinged shower door, white countertops and a built-in vanity
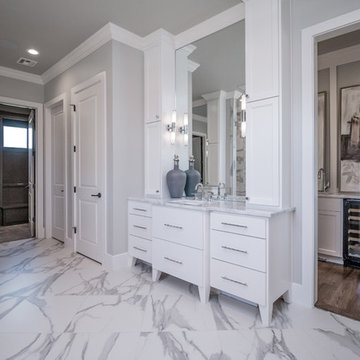
• MARBLE COUNTERTOPS
• CUSTOM TILED FLOORS AND SHOWER INCLUDING A REGULAR SHOWER HEAD, RAIN
SHOWER HEAD, AND A HANDHELD SHOWER
• FRAMELESS GLASS SHOWER DOOR AND WALLS
• FREESTANDING TUB
• HIS AND HERS TOILETS
• CUSTOM CABINETRY
• LINEN CLOSET
• WASHER AND DRYER STACK CLOSET

We created a amazing spa like experience for our clients by working with them to choose products, build out everything, and gave them a space thy truly love to bathe in
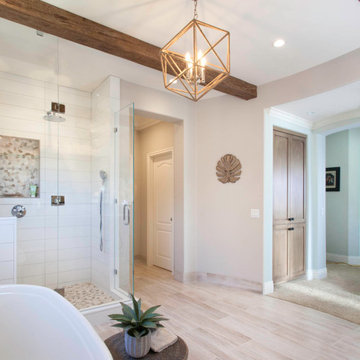
Light and Airy shiplap bathroom was the dream for this hard working couple. The goal was to totally re-create a space that was both beautiful, that made sense functionally and a place to remind the clients of their vacation time. A peaceful oasis. We knew we wanted to use tile that looks like shiplap. A cost effective way to create a timeless look. By cladding the entire tub shower wall it really looks more like real shiplap planked walls.

The layout of the master bathroom was created to be perfectly symmetrical which allowed us to incorporate his and hers areas within the same space. The bathtub crates a focal point seen from the hallway through custom designed louvered double door and the shower seen through the glass towards the back of the bathroom enhances the size of the space. Wet areas of the floor are finished in honed marble tiles and the entire floor was treated with any slip solution to ensure safety of the homeowners. The white marble background give the bathroom a light and feminine backdrop for the contrasting dark millwork adding energy to the space and giving it a complimentary masculine presence.
Storage is maximized by incorporating the two tall wood towers on either side of each vanity – it provides ample space needed in the bathroom and it is only 12” deep which allows you to find things easier that in traditional 24” deep cabinetry. Manmade quartz countertops are a functional and smart choice for white counters, especially on the make-up vanity. Vanities are cantilevered over the floor finished in natural white marble with soft organic pattern allow for full appreciation of the beauty of nature.
This home has a lot of inside/outside references, and even in this bathroom, the large window located inside the steam shower uses electrochromic glass (“smart” glass) which changes from clear to opaque at the push of a button. It is a simple, convenient, and totally functional solution in a bathroom.
The center of this bathroom is a freestanding tub identifying his and hers side and it is set in front of full height clear glass shower enclosure allowing the beauty of stone to continue uninterrupted onto the shower walls.
Photography: Craig Denis
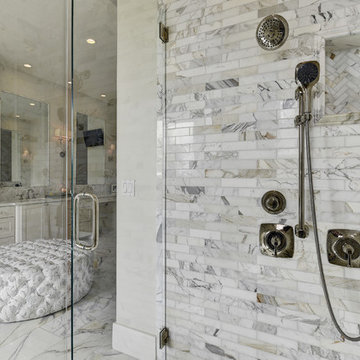
Twist Tours
Inspiration for a huge transitional master gray tile, white tile and stone tile marble floor and gray floor bathroom remodel in Austin with shaker cabinets, white cabinets, beige walls, an undermount sink, marble countertops and a hinged shower door
Inspiration for a huge transitional master gray tile, white tile and stone tile marble floor and gray floor bathroom remodel in Austin with shaker cabinets, white cabinets, beige walls, an undermount sink, marble countertops and a hinged shower door
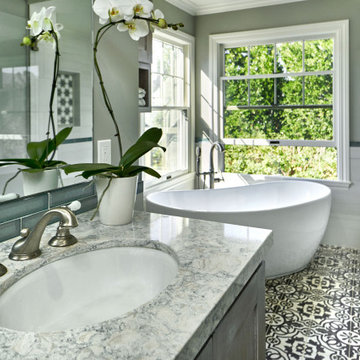
Inspiration for a large transitional master white tile and porcelain tile cement tile floor, gray floor and double-sink bathroom remodel in San Francisco with shaker cabinets, gray cabinets, a two-piece toilet, gray walls, an undermount sink, quartz countertops, green countertops and a built-in vanity

Guest bathroom with walk in shower, subway tiles.
Photographer: Rob Karosis
Inspiration for a large cottage white tile and subway tile slate floor and black floor doorless shower remodel in New York with flat-panel cabinets, white cabinets, white walls, an undermount sink, concrete countertops, a hinged shower door and black countertops
Inspiration for a large cottage white tile and subway tile slate floor and black floor doorless shower remodel in New York with flat-panel cabinets, white cabinets, white walls, an undermount sink, concrete countertops, a hinged shower door and black countertops
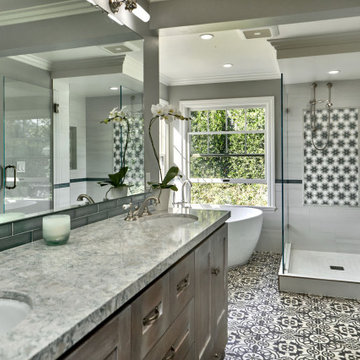
Bathroom - large transitional master white tile and porcelain tile cement tile floor, gray floor and double-sink bathroom idea in San Francisco with shaker cabinets, gray cabinets, a two-piece toilet, gray walls, an undermount sink, quartz countertops, green countertops and a built-in vanity
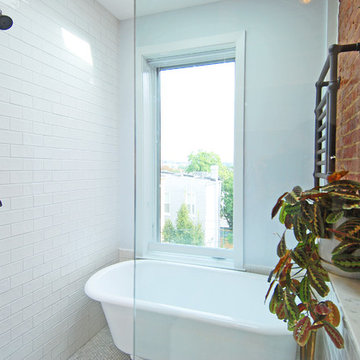
Photos by Chris Beecroft
Mid-sized transitional master white tile and subway tile slate floor and black floor bathroom photo in DC Metro with flat-panel cabinets, medium tone wood cabinets, gray walls and a trough sink
Mid-sized transitional master white tile and subway tile slate floor and black floor bathroom photo in DC Metro with flat-panel cabinets, medium tone wood cabinets, gray walls and a trough sink
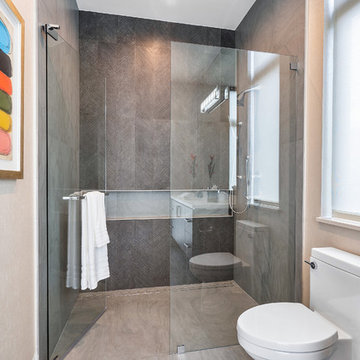
Fully integrated Signature Estate featuring Creston controls and Crestron panelized lighting, and Crestron motorized shades and draperies, whole-house audio and video, HVAC, voice and video communication atboth both the front door and gate. Modern, warm, and clean-line design, with total custom details and finishes. The front includes a serene and impressive atrium foyer with two-story floor to ceiling glass walls and multi-level fire/water fountains on either side of the grand bronze aluminum pivot entry door. Elegant extra-large 47'' imported white porcelain tile runs seamlessly to the rear exterior pool deck, and a dark stained oak wood is found on the stairway treads and second floor. The great room has an incredible Neolith onyx wall and see-through linear gas fireplace and is appointed perfectly for views of the zero edge pool and waterway. The center spine stainless steel staircase has a smoked glass railing and wood handrail. Master bath features freestanding tub and double steam shower.
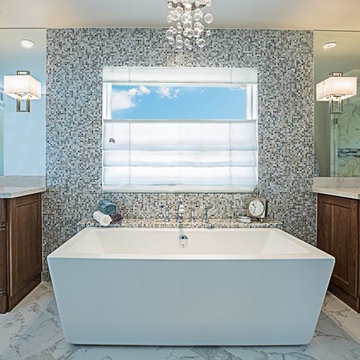
Master Bathroom, addition was added on this Paradise Valley home... creating a large master bathroom with his/her vanity & large walk-in shower! Complete with tile design, lighting, cabinetry, quartzite countertops, and all the extras!
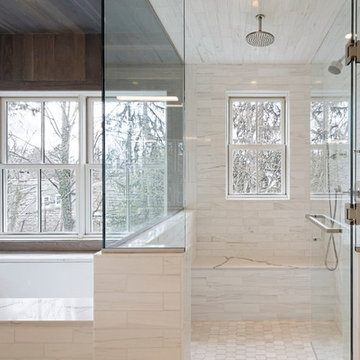
Large transitional master white tile and stone slab mosaic tile floor and white floor doorless shower photo in New York with flat-panel cabinets, white cabinets, an undermount tub, white walls, an undermount sink, a two-piece toilet, marble countertops and a hinged shower door
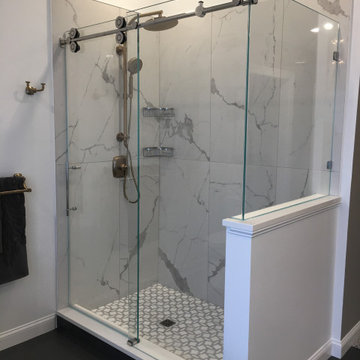
Shower walls- Calacatta polished 24 x 48" porcelain by Garden State Tile, Farmingdale, NJ.
Shower floor- Marble "links" Bianco Gridwork ston mosaic.
Shower Glass Enclosure- Frameless 1/2" Starphire Ultra Clear glass with Kinetic sliding door by Precision Glass, Eatontown, NJ
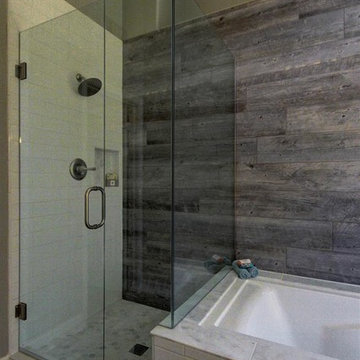
Inspiration for a transitional master white tile and ceramic tile porcelain tile doorless shower remodel in Phoenix with an undermount sink, shaker cabinets, white cabinets, quartz countertops, an undermount tub, a two-piece toilet and gray walls
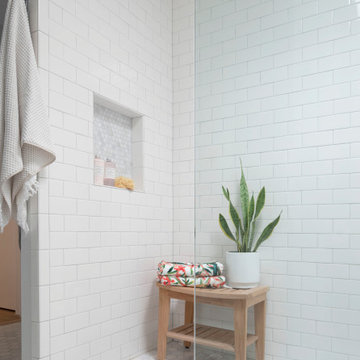
Masterbath
Doorless shower - large transitional master white tile and ceramic tile marble floor, gray floor and double-sink doorless shower idea in Hawaii with shaker cabinets, white cabinets, a two-piece toilet, white walls, an undermount sink, quartz countertops, white countertops, a niche and a built-in vanity
Doorless shower - large transitional master white tile and ceramic tile marble floor, gray floor and double-sink doorless shower idea in Hawaii with shaker cabinets, white cabinets, a two-piece toilet, white walls, an undermount sink, quartz countertops, white countertops, a niche and a built-in vanity
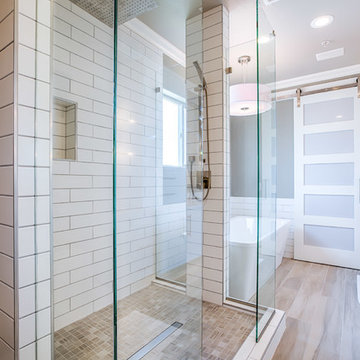
For this modern master bathroom, we worked extensively with the client to capture his vision of the bathroom and brought our expertise and finishing touches to bear. The master bathroom features floating SOLLiD Cabinetry Frameless Series – Elegante II Satin X cabinets. We added the central stacked cabinet for additional storage since there was minimal space in the bathroom and existing closet. The cabinet pulls are Key West Jeffrey Alexander by Hardware Resources and the countertops are Pental Quartz Misterio. The modern effect is finished off with motion activated under cabinet lighting
For the rest of the space, we removed the water closet to open the space and bring in more natural light from the existing window. We also removed the existing glass block and added a larger bathroom window for more natural lighting and a larger feel for the space. We replaced the tub deck and bathtub with a Whitehaus free standing tub and used two framed columns in the shower to add separation without closing off the space for the dual shower heads the client wanted. The clear frameless glass finishes off the shower enclosure while still maintaining sightlines through to the back of the space. Finally, a barn door was added to lend privacy to the space without sacrificing active areas.
The finishes are all geared toward a modern aesthetic with Alfi Brand plumbing fixtures (we love the large square rain head!), LED Recessed lights, subway tile and grey wood plank tile. The barn door is a Rustica Hardware 5 Panel door with a stainless steel Industric handle and a stainless steel Bent Strap track painted to match the cabinets.
Shane Baker Studios
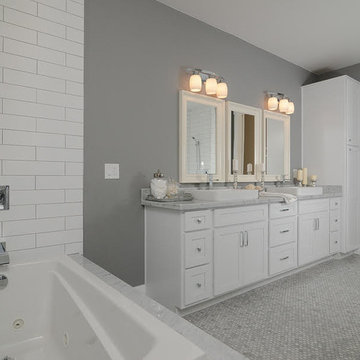
Example of a large transitional master white tile and subway tile mosaic tile floor and white floor bathroom design in Sacramento with recessed-panel cabinets, white cabinets, gray walls, a vessel sink, marble countertops and white countertops
White Tile Bath Ideas
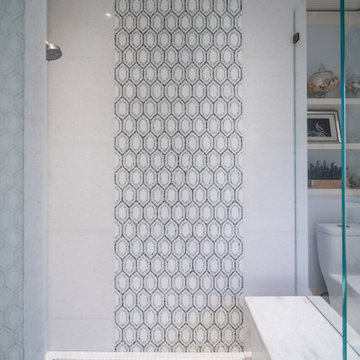
Glass encased shower with linear drain, shower bench, and modern geometric tile wall.
Example of a trendy white tile white floor bathroom design in Other
Example of a trendy white tile white floor bathroom design in Other
9







