White Tile Bath with Light Wood Cabinets Ideas
Refine by:
Budget
Sort by:Popular Today
141 - 160 of 11,371 photos
Item 1 of 3
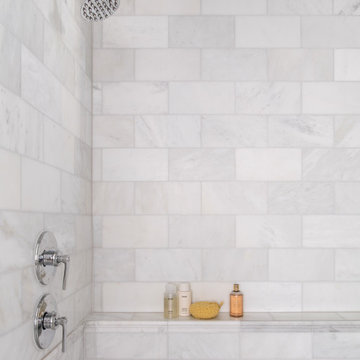
Classic, timeless and ideally positioned on a sprawling corner lot set high above the street, discover this designer dream home by Jessica Koltun. The blend of traditional architecture and contemporary finishes evokes feelings of warmth while understated elegance remains constant throughout this Midway Hollow masterpiece unlike no other. This extraordinary home is at the pinnacle of prestige and lifestyle with a convenient address to all that Dallas has to offer.
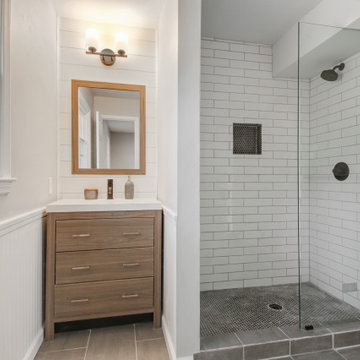
Having three bathrooms to work with made the creative process much easier. For the lower level, we wanted to incorporate a frameless glass design that we had success with on this previous project: https://www.houzz.com/photos/the-nall-hills-project-transitional-bathroom-kansas-city-phvw-vp~143645905
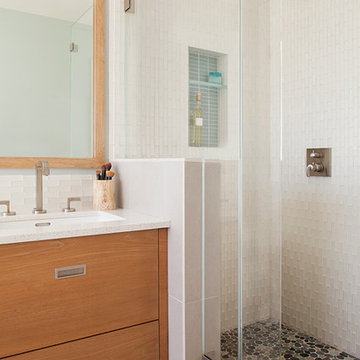
Photographer: Isabelle Eubanks
Inspiration for a transitional master white tile and glass tile ceramic tile bathroom remodel in San Francisco with flat-panel cabinets, light wood cabinets, blue walls, an undermount sink and quartz countertops
Inspiration for a transitional master white tile and glass tile ceramic tile bathroom remodel in San Francisco with flat-panel cabinets, light wood cabinets, blue walls, an undermount sink and quartz countertops
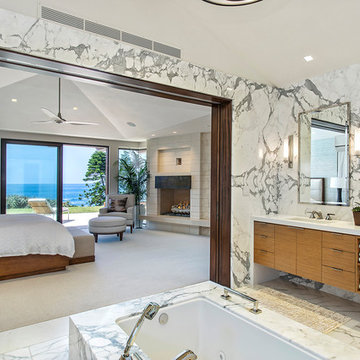
Realtor: Casey Lesher, Contractor: Robert McCarthy, Interior Designer: White Design
Bathroom - huge contemporary master white tile and marble tile marble floor and white floor bathroom idea in Los Angeles with flat-panel cabinets, light wood cabinets, white walls, an undermount sink, marble countertops and white countertops
Bathroom - huge contemporary master white tile and marble tile marble floor and white floor bathroom idea in Los Angeles with flat-panel cabinets, light wood cabinets, white walls, an undermount sink, marble countertops and white countertops
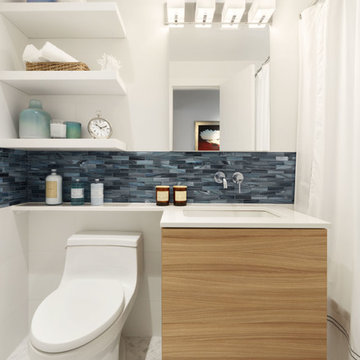
Small transitional white tile and porcelain tile marble floor and white floor bathroom photo in New York with flat-panel cabinets, light wood cabinets, a one-piece toilet, white walls, an undermount sink and quartz countertops
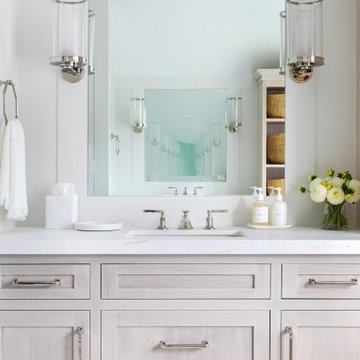
Architecture, Interior Design, Custom Furniture Design & Art Curation by Chango & Co.
Huge elegant master white tile white floor bathroom photo in New York with recessed-panel cabinets, light wood cabinets, a one-piece toilet, white walls, an integrated sink, marble countertops, a hinged shower door and white countertops
Huge elegant master white tile white floor bathroom photo in New York with recessed-panel cabinets, light wood cabinets, a one-piece toilet, white walls, an integrated sink, marble countertops, a hinged shower door and white countertops
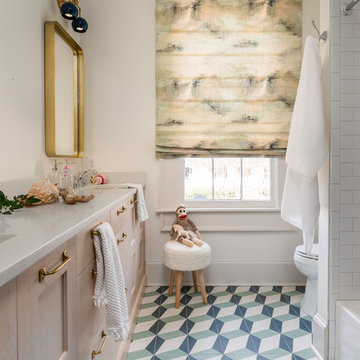
Take a look at this two-story historical design that is both unique and welcoming. This bathroom has plenty of natural lighting and a bright atmosphere to make getting ready in the morning a piece of cake! Patterned floor tiles mixed with the soft wood of the cabinets.
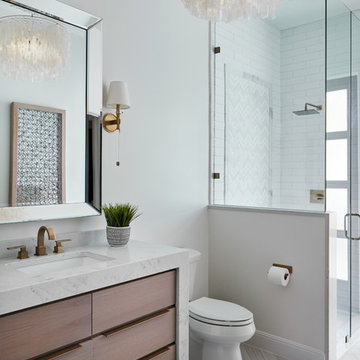
This guest bath provides a luxurious space for guests to unwind. The modern vanity cabinet with it's waterfall countertop provides a transitional touch. The herringbone floor tile design is repeated on the stunning shell and mosaic wall panel in the shower. A shell chandelier and gold wall sconces and plumbing fixtures add sparkle to the space.

Guest bathroom in Beach Retreat in Naples/Marco Island area
Mid-sized beach style 3/4 white tile and porcelain tile porcelain tile and white floor walk-in shower photo with flat-panel cabinets, light wood cabinets, a one-piece toilet, white walls, an undermount sink, quartz countertops, a hinged shower door and white countertops
Mid-sized beach style 3/4 white tile and porcelain tile porcelain tile and white floor walk-in shower photo with flat-panel cabinets, light wood cabinets, a one-piece toilet, white walls, an undermount sink, quartz countertops, a hinged shower door and white countertops

A dated pool house bath at a historic Winter Park home had a remodel to add charm and warmth that it desperately needed.
Mid-sized transitional white tile and terra-cotta tile brick floor, red floor, single-sink and shiplap wall corner shower photo in Orlando with light wood cabinets, a two-piece toilet, white walls, marble countertops, a hinged shower door, gray countertops and a freestanding vanity
Mid-sized transitional white tile and terra-cotta tile brick floor, red floor, single-sink and shiplap wall corner shower photo in Orlando with light wood cabinets, a two-piece toilet, white walls, marble countertops, a hinged shower door, gray countertops and a freestanding vanity
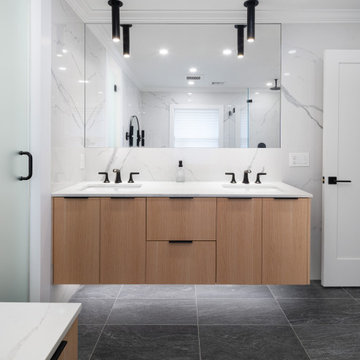
Example of a mid-sized minimalist white tile and marble tile porcelain tile, gray floor and double-sink bathroom design in New York with flat-panel cabinets, light wood cabinets, a wall-mount toilet, white walls, an undermount sink, quartz countertops, a hinged shower door, white countertops and a floating vanity
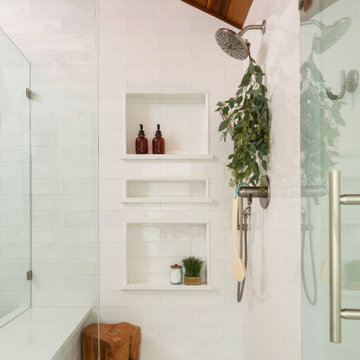
Inspiration for a mid-sized mid-century modern master white tile and ceramic tile porcelain tile, gray floor, double-sink and wood ceiling bathroom remodel in Denver with flat-panel cabinets, light wood cabinets, white walls, an undermount sink, quartz countertops, a hinged shower door, white countertops, a niche and a built-in vanity
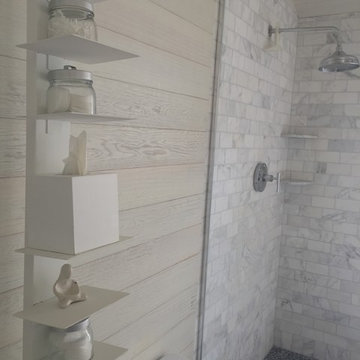
Hudson Wright
Example of a mid-sized beach style master white tile and subway tile doorless shower design in New York with an undermount sink, furniture-like cabinets, light wood cabinets, a one-piece toilet and white walls
Example of a mid-sized beach style master white tile and subway tile doorless shower design in New York with an undermount sink, furniture-like cabinets, light wood cabinets, a one-piece toilet and white walls
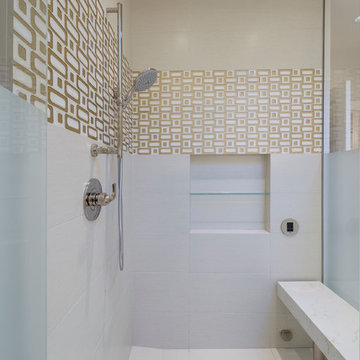
His/hers custom vanity with built in laundry hamper. White quartz countertop, custom framed mirrors, art glass backsplash tiles - made by oceanside, church glass gold, custom LED cove lighting, smart integrated home, half height sandblasted shower and toilet room partitions for privacy. Clean simple lines. Built in shower bench for relaxing. Steam-shower. Built in storage area in shower. In-shower controls for steam unit. Linear drain. Multi function shower head. A beautiful skylight to let in natural light.
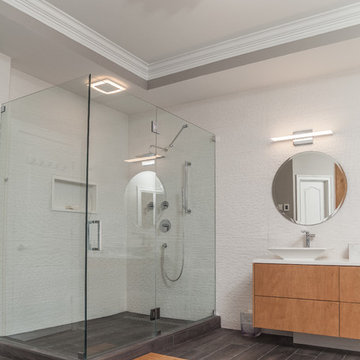
The modern feel of this master bathroom designed by Stoneunlimited Kitchen and Bath Remodeling has the perfect balance of warm and cool tones that create a space that is striking. While the walls, flooring and finishes are all cool toned, the custom made vanity, wardrobe and full length mirror add a visual component that makes the space both warm and welcoming.
This master bathroom has all the spa-like benefits that one could ever desire. The 68” acrylic soaking tub sits upon wood plank porcelain tiles that extend into the shower and provide the look of wood without the maintenance. The floor is heated and controlled by a programmable thermostat. A heated towel rack provides the benefit of having warm towels whenever needed. The shower enclosure showcases the aesthetics of the tile, tile work, modern fixtures and 36” Effendi Linear Shower Drain that adds another touch of modern appeal.
This spacious master bathroom features:
Tile:
Floor to Ceiling and Tub Surround: 13x39 Laja Blanco
Floor: Wood Plank Porcelain Tiles
Vanity, Wardrobe & Mirror:
Custom designed to accommodate the client’s needs
Modern Design to conceal hidden storage in all 3 units
Vanity Top: Quartz
Fixtures: Kohler
Tub: Gena Acrylic Slipper Tub
Towel Warmer: Brenton 20” Extra Tall Hard Wired
Heated Floors: Warmly Yours with Touch Programmable Thermostat
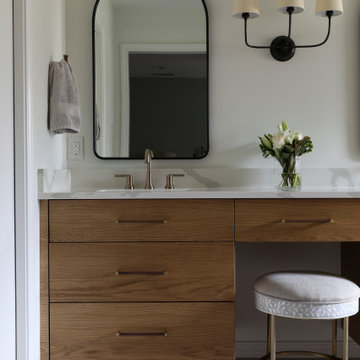
Bathroom - mid-sized transitional master white tile and porcelain tile ceramic tile, gray floor and double-sink bathroom idea in Dallas with flat-panel cabinets, light wood cabinets, a two-piece toilet, white walls, an undermount sink, quartz countertops, a hinged shower door, white countertops and a floating vanity
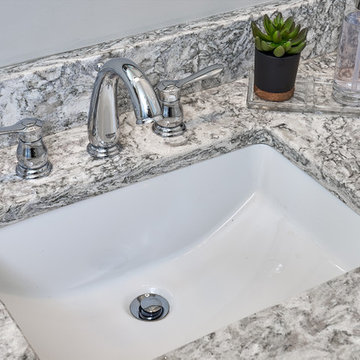
Close-up of the guest bathroom sink with this beautiful gray and white granite countertop and backsplash. Good contrast to the gray walls and the white rectangular sink.

The client came to us looking for a bathroom remodel for their Glen Park home. They had two seemingly opposing interests—creating a spa getaway and a child-friendly bathroom.
The space served many roles. It was the main guest restroom, mom’s get-ready and relax space, and the kids’ stomping grounds. We took all of these functional needs and incorporated them with mom’s aesthetic goals.
First, we doubled the medicine cabinets to provide ample storage space. Rounded-top, dark metal mirrors created a soft but modern appearance. Then, we paired these with a wooden floating vanity with black hardware and a simple white sink. This piece brought in a natural, spa feel and made space for the kids to store their step stool.
We enveloped the room with a simple stone floor and white subway tiles set vertically to elongate the small space.
As the centerpiece, we chose a large, sleek tub and surrounded it in an entirely unique textured stone tile. Tactile and warm, the tile created a soothing, restful environment. We added an inset for storage, plenty of black metal hooks for the kids’ accessories, and modern black metal faucets and showerheads.
Finally, we accented the space with orb sconces for a starlet illusion.
Once the design was set, we prepared site measurements and permit drawings, sourced all materials, and vetted contractors. We assisted in working with vendors and communicating between all parties.
This little space now serves as the portfolio piece of the home.
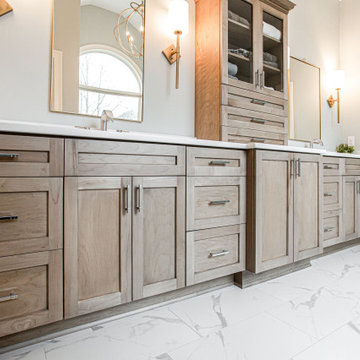
Mid-sized transitional master white tile and porcelain tile porcelain tile, white floor, double-sink and vaulted ceiling bathroom photo in Atlanta with shaker cabinets, light wood cabinets, a one-piece toilet, blue walls, a drop-in sink, quartz countertops, a hinged shower door, white countertops, a niche and a built-in vanity
White Tile Bath with Light Wood Cabinets Ideas
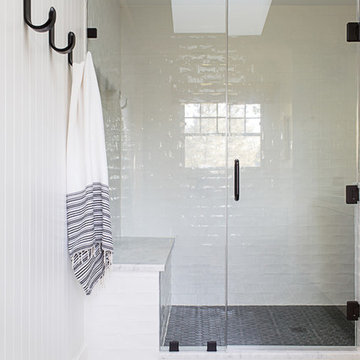
Photography by Raquel Langworthy
Doorless shower - mid-sized transitional master white tile and ceramic tile cement tile floor and green floor doorless shower idea in New York with flat-panel cabinets, light wood cabinets, a two-piece toilet, white walls, an integrated sink, concrete countertops and a hinged shower door
Doorless shower - mid-sized transitional master white tile and ceramic tile cement tile floor and green floor doorless shower idea in New York with flat-panel cabinets, light wood cabinets, a two-piece toilet, white walls, an integrated sink, concrete countertops and a hinged shower door
8







