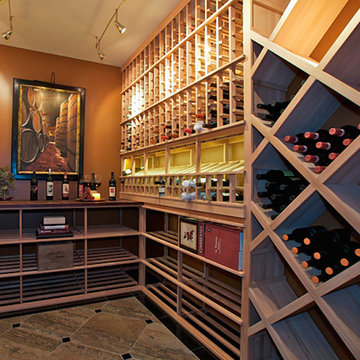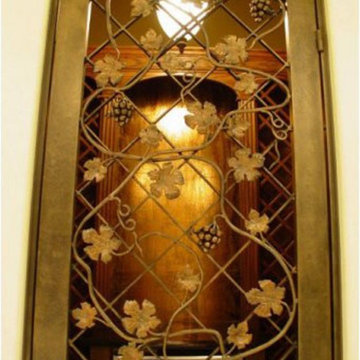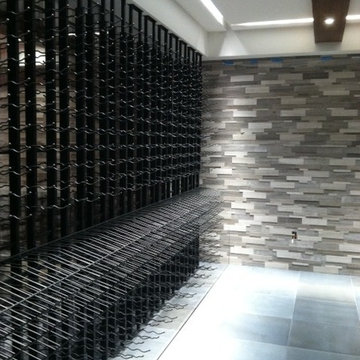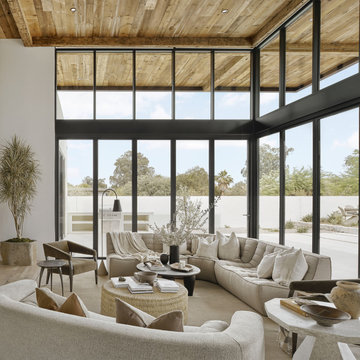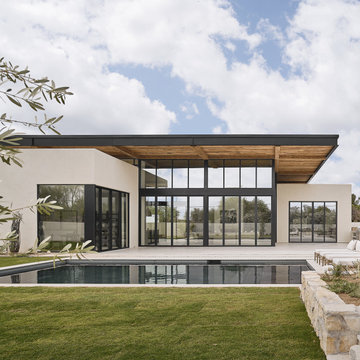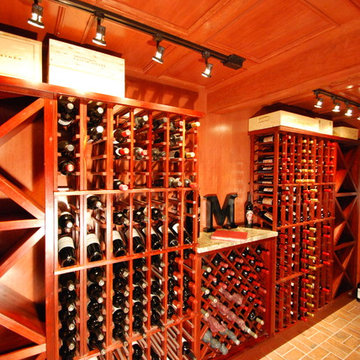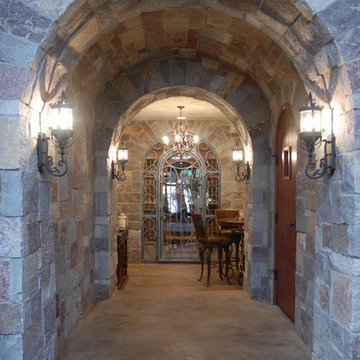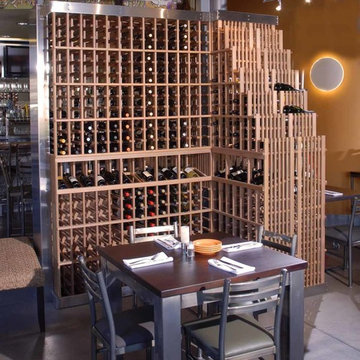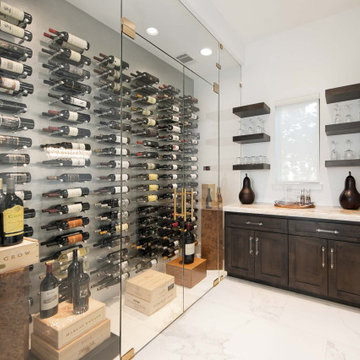Wine Cellar Photos
Refine by:
Budget
Sort by:Popular Today
141 - 160 of 70,815 photos
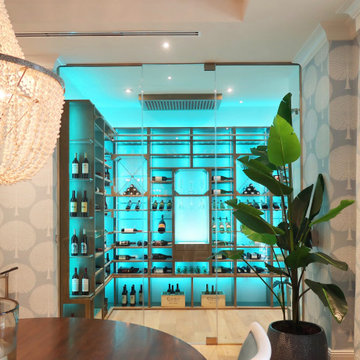
New innovative wine room racking that incorporates wood and metal tubes with grey finishes. Ideally lighted with RGB leds and open spaces to provide a very light display and storage area. A tasting counter and work table added to decanter wine and open bottles with a drawer for accessories. A wooden perforated cover placed in ceiling to cover unsightly cooling equipment. Great ambiance created in this dining room.
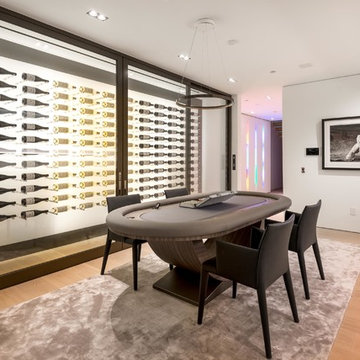
Photography by Matthew Momberger
Wine cellar - large modern light wood floor and beige floor wine cellar idea in Los Angeles with display racks
Wine cellar - large modern light wood floor and beige floor wine cellar idea in Los Angeles with display racks
Find the right local pro for your project
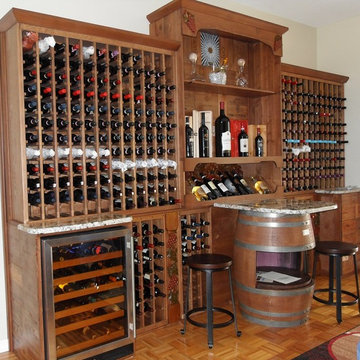
Customer wanted a unique storage area on wall for a few hundred bottles of wine. The middle section incorporated the tops of the wine crates that they had from all over the world.
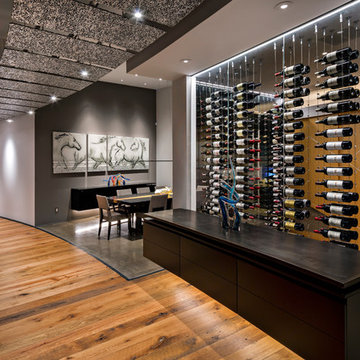
A large window displays the wine cellar / Interior Designer - Tate Studio / Builder - Madison Couturier Custom Homes / Photo by Thompson Photographic
Example of a trendy wine cellar design in Phoenix
Example of a trendy wine cellar design in Phoenix
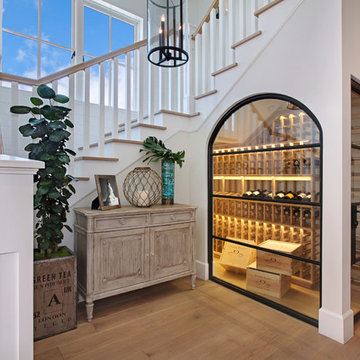
Jeri Koegel
Inspiration for a coastal medium tone wood floor and yellow floor wine cellar remodel in Orange County with storage racks
Inspiration for a coastal medium tone wood floor and yellow floor wine cellar remodel in Orange County with storage racks
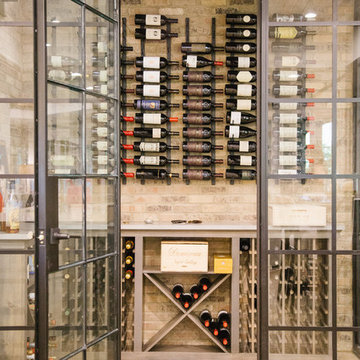
Inspiration for a mid-sized transitional light wood floor and brown floor wine cellar remodel in Atlanta with storage racks
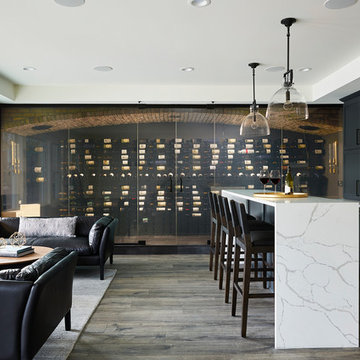
Wine cellar - large transitional vinyl floor and brown floor wine cellar idea in Minneapolis with storage racks
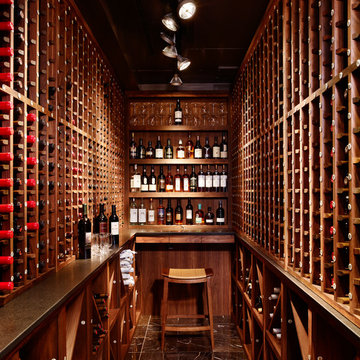
Casey Dunn
Inspiration for a contemporary wine cellar remodel in Austin with storage racks
Inspiration for a contemporary wine cellar remodel in Austin with storage racks
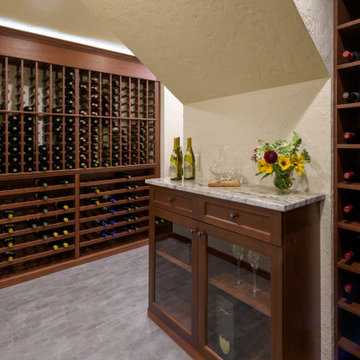
Architectural and Landscape Design by Bonin Architects & Associates
www.boninarchitects.com.
Photos by John W. Hession, Advanced Digital Photography
Inspiration for a rustic wine cellar remodel in Boston
Inspiration for a rustic wine cellar remodel in Boston
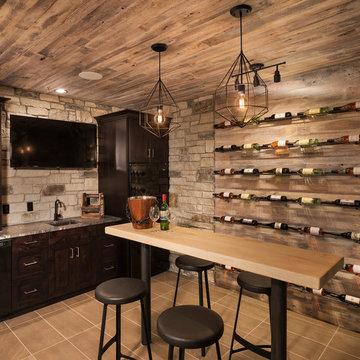
Rustic and comfortable wet bar and wine rack. - Photo by Landmark Photography
Example of a large transitional ceramic tile and beige floor wine cellar design in Minneapolis
Example of a large transitional ceramic tile and beige floor wine cellar design in Minneapolis
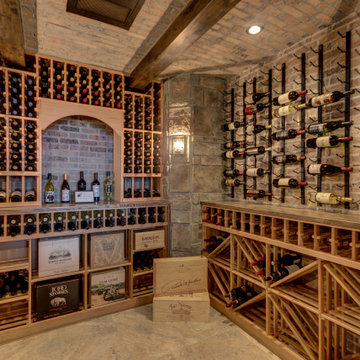
About This Project: Gracefully poised this English-inspired estate with elegant renaissance embellishments and timeless architecture. Guests are greeted by a cozy, Old Worlde atmosphere with features that include stately ceiling beams, custom paneling and columns, sophisticated moldings and a 20-foot high vaulted ceiling that extends through the great room and over the covered deck. A 16-foot high cupola overlooks the gourmet kitchen with professional-grade appliances, custom cabinetry, and amenities.
Evolutionary Homes is a member of the Certified Luxury Builders Network.
Certified Luxury Builders is a network of leading custom home builders and luxury home and condo remodelers who create 5-Star experiences for luxury home and condo owners from New York to Los Angeles and Boston to Naples.
As a Certified Luxury Builder, Evolutionary Homes is proud to feature photos of select projects from our members around the country to inspire you with design ideas. Please feel free to contact the specific Certified Luxury Builder with any questions or inquiries you may have about their projects. Please visit www.CLBNetwork.com for a directory of CLB members featured on Houzz and their contact information.
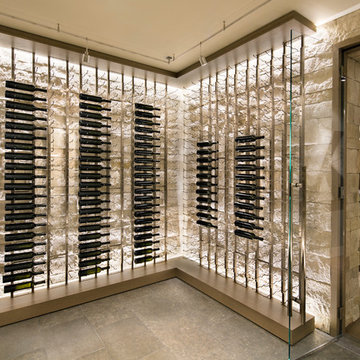
Bernard Andre Photography
Wine cellar - large modern slate floor and gray floor wine cellar idea in San Francisco with storage racks
Wine cellar - large modern slate floor and gray floor wine cellar idea in San Francisco with storage racks
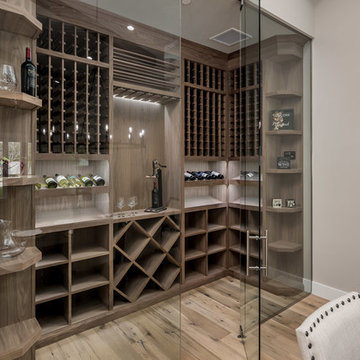
Example of a transitional medium tone wood floor and brown floor wine cellar design in Phoenix with storage racks
8






