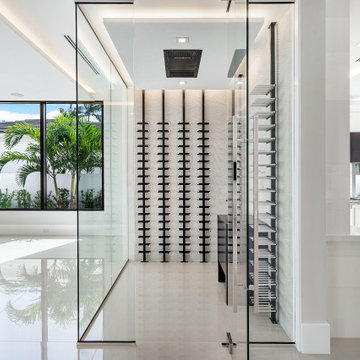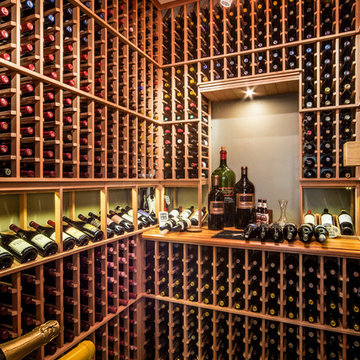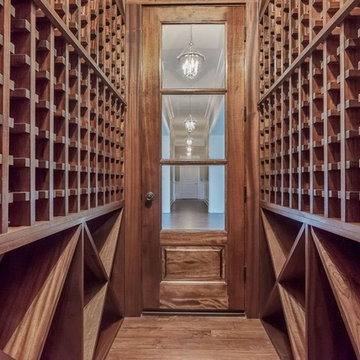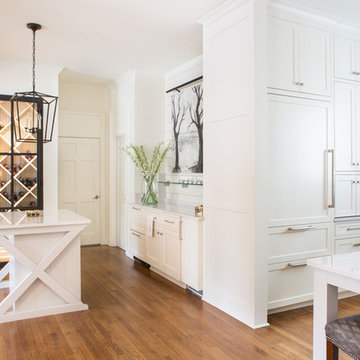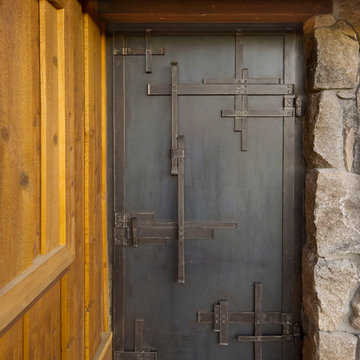Wine Cellar Ideas & Designs
Refine by:
Budget
Sort by:Popular Today
1241 - 1260 of 70,815 photos
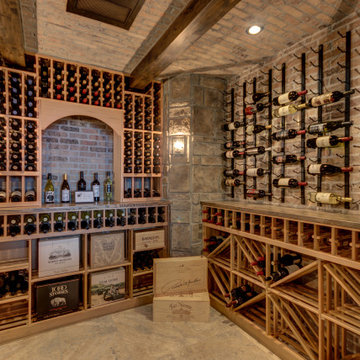
About This Project: Gracefully poised this English-inspired estate with elegant renaissance embellishments and timeless architecture. Guests are greeted by a cozy, Old Worlde atmosphere with features that include stately ceiling beams, custom paneling and columns, sophisticated moldings and a 20-foot high vaulted ceiling that extends through the great room and over the covered deck. A 16-foot high cupola overlooks the gourmet kitchen with professional-grade appliances, custom cabinetry, and amenities.
41 West is a member of the Certified Luxury Builders Network.
Certified Luxury Builders is a network of leading custom home builders and luxury home and condo remodelers who create 5-Star experiences for luxury home and condo owners from New York to Los Angeles and Boston to Naples.
As a Certified Luxury Builder, 41 West is proud to feature photos of select projects from our members around the country to inspire you with design ideas. Please feel free to contact the specific Certified Luxury Builder with any questions or inquiries you may have about their projects. Please visit www.CLBNetwork.com for a directory of CLB members featured on Houzz and their contact information.
Find the right local pro for your project
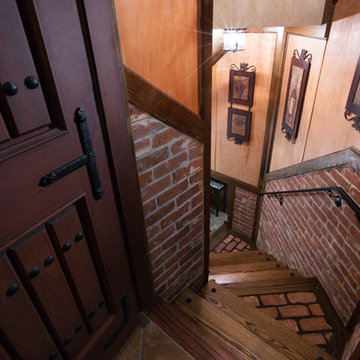
Wine cellar - large rustic brick floor wine cellar idea in New York with storage racks
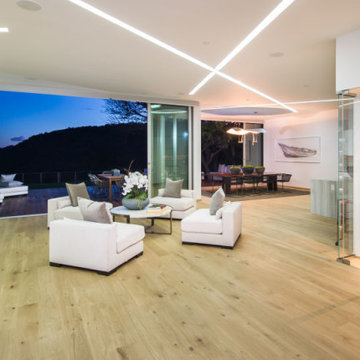
Architecture, Interior design and construction by Zeev Orlov
Inspiration for a small contemporary light wood floor wine cellar remodel in Los Angeles with storage racks
Inspiration for a small contemporary light wood floor wine cellar remodel in Los Angeles with storage racks
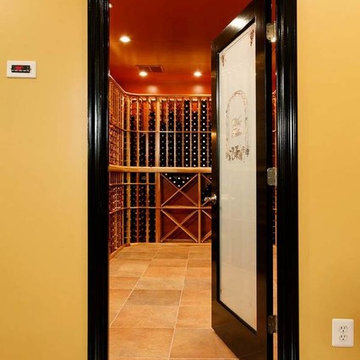
2012 NATIONAL NARI COTY SOUTHEAST REGIONAL AWARD WINNER, RESIDENTIAL INTERIOR SPECIALTY
Scope: Creative design in converting a plain basement storage space into a wine cellar and tasting room for a couple that is changing their basement over to an adult “play” space. The basement already has a movie theater, exercise room, and a game table. They have been visiting local wineries and collecting for a future wine cellar of their own.
Needed to work around the existing ductwork for the main level, tie into the electrical panel and HVAC system, move the hot water heater and furnace with associated ductwork, and hide the sump pump in the corner. They also wanted an upgraded look in the cabinetry and shelving. The space needed to be insulated and waterproofed to maintain constant temperature.
We connected to the existing electrical system, adding a split cooling system to their existing HVAC. The HVAC for the cellar has its own ductwork and compressor system, but ties into the existing system for drainage. These needed to be routed through the floor joists above. We ordered cabinetry and modified it to conceal the sump pump in the corner, as well as cut the racks to fit around the overhead duct work that cut across the middle of the ceiling. We installed mini LED lights along the shelving to give a glow so the labels could be read. The tasting table is upgraded to granite with a barrel curved edge, and shelving for larger bottles above.
Small touches added to the cabinetry and racks we ordered make this a custom designed cellar. Textures in the tile pick up on the wood grain of the mahogany racking. The custom insulated door has a frosted design. There are a variety of lights used, all on timer, including the LEDs, recessed and puck lights over the tasting area. The raised tumble limestone and the rest of the design, makes it unique to these homeowners.
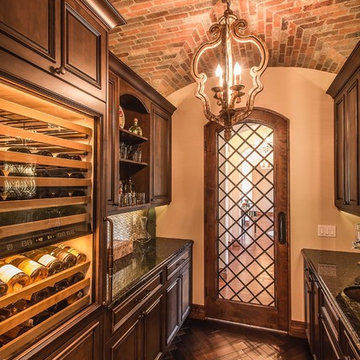
Shiloh Cabinetry by Thomas Design Group.
Scott Sandler Photography
Mid-sized elegant dark wood floor wine cellar photo in Phoenix with storage racks
Mid-sized elegant dark wood floor wine cellar photo in Phoenix with storage racks
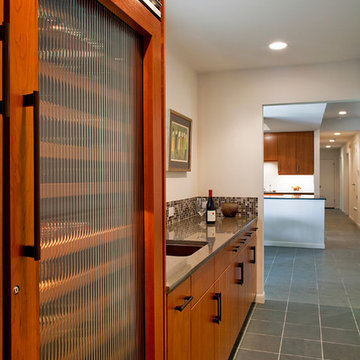
This space was once in the garage. We captured it for interior space and created a place for wine storage. The client uses this area for the bar when entertaining.
www.finefocusphotography.com
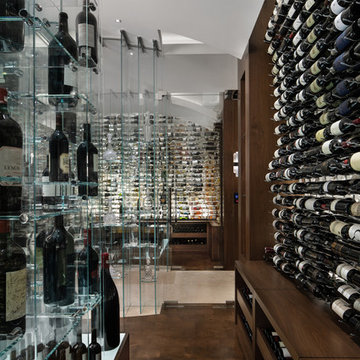
Plain sliced Walnut panels and glass fins line the perimeter of this modern wine cellar with individual red, white and tasting rooms. With a twist of the right wine bottle, this 10’ tall wine rack moves on a motorized trolley to reveal a hidden wine room. Straight from a 007 film!
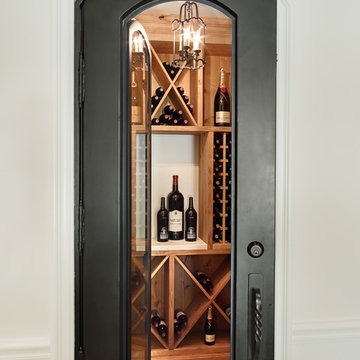
Werner Segarra
Wine cellar - mediterranean brick floor wine cellar idea in Phoenix with diamond bins
Wine cellar - mediterranean brick floor wine cellar idea in Phoenix with diamond bins
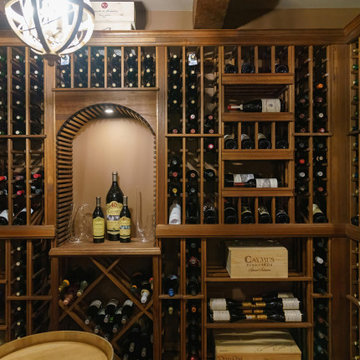
Sponsored
Columbus, OH
Dave Fox Design Build Remodelers
Columbus Area's Luxury Design Build Firm | 17x Best of Houzz Winner!
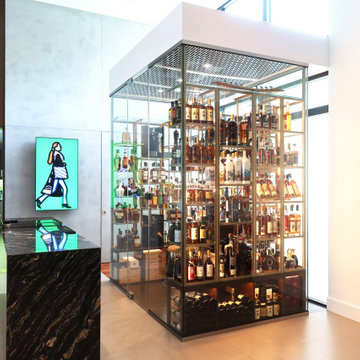
Special Wine room project that actually has a bigger focus to display unique bottles of all types of whisky. Complete glass enclosure providing a lighted tasting counter inside and being a key work of art when entering the home.
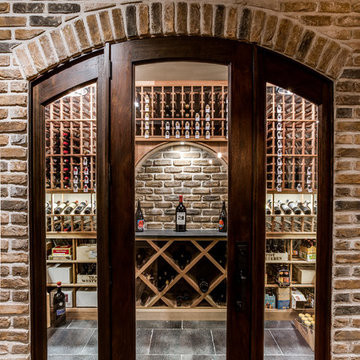
Wine cellar - large traditional ceramic tile wine cellar idea in DC Metro with storage racks
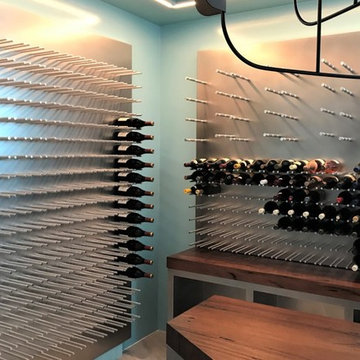
David K. Lowe
Large minimalist ceramic tile and gray floor wine cellar photo in Tampa with storage racks
Large minimalist ceramic tile and gray floor wine cellar photo in Tampa with storage racks
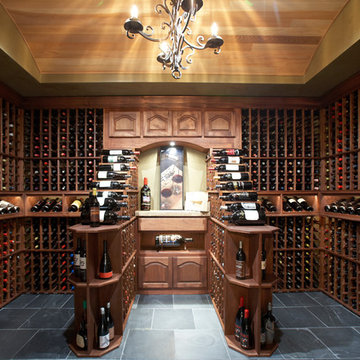
Dana Hoff Photography
Wine cellar - large transitional slate floor wine cellar idea in Atlanta with display racks
Wine cellar - large transitional slate floor wine cellar idea in Atlanta with display racks
Wine Cellar Ideas & Designs

Sponsored
Columbus, OH
Dave Fox Design Build Remodelers
Columbus Area's Luxury Design Build Firm | 17x Best of Houzz Winner!
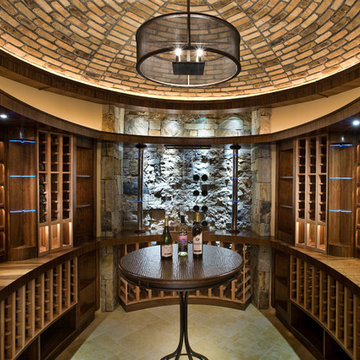
Jigsaw Ranch Wine Cellar By Charles Cunniffe Architects. Photo by Michael Hefferon
Inspiration for a contemporary wine cellar remodel in Denver
Inspiration for a contemporary wine cellar remodel in Denver
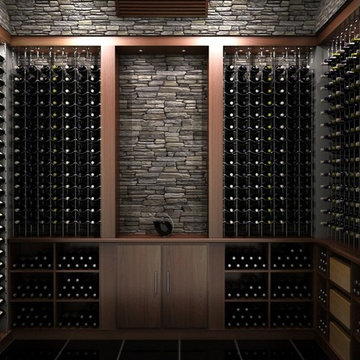
Example of a mid-sized trendy dark wood floor wine cellar design in Orange County with storage racks
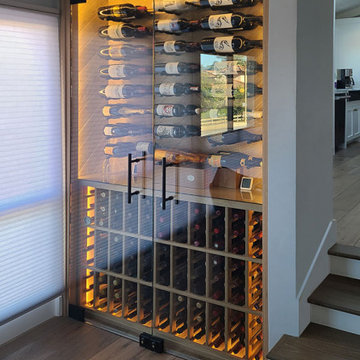
Who says you don't have space for a wine feature?
We just finished this beautiful wine feature in Westake Village with glass entry, traditional white oak lower wine racking and label view pin racking mounted on white oak chevron.
63






