Storybook Ranch needs facelift and curb appeal
modtiki
9 years ago
Featured Answer
Sort by:Oldest
Comments (24)
Related Professionals
Garden City Interior Designers & Decorators · Hercules Interior Designers & Decorators · Washington Interior Designers & Decorators · Corcoran Kitchen & Bathroom Designers · Glens Falls Kitchen & Bathroom Designers · Hybla Valley Kitchen & Bathroom Designers · Duluth Furniture & Accessories · Champlin Furniture & Accessories · Davidson General Contractors · Jacinto City General Contractors · Leon Valley General Contractors · Marietta General Contractors · Milton General Contractors · View Park-Windsor Hills General Contractors · Wright General Contractorsmodtiki
9 years agomodtiki
9 years agomodtiki
9 years agomodtiki
9 years agomodtiki
9 years agomodtiki
9 years agoflopsycat1
9 years agocrowzen
9 years agomodtiki
9 years ago
Related Stories
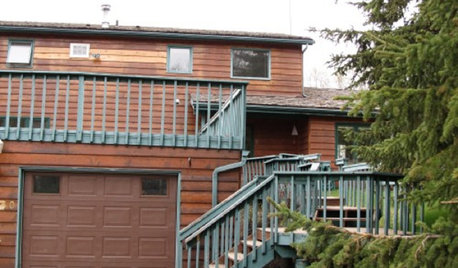
Ideabook 911: My House Needs a Facelift!
Houzz Member Gets Ideas for Sprucing Up This Deck and Garage
Full Story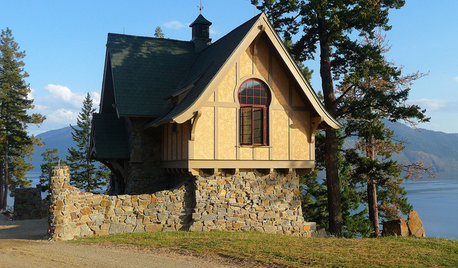
ARCHITECTUREHow to Design a Storybook Cottage
A client’s request: “Build me a house where Disney meets Tudor.” The architect explores the details that make the style
Full Story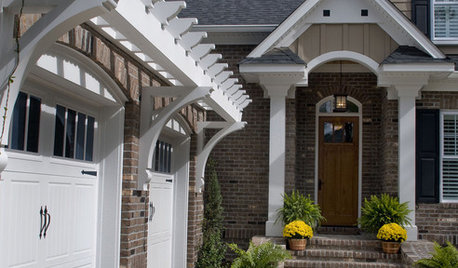
EXTERIORSPergolas Pump Up Curb Appeal
Pergolas aren't just for the backyard. Mount them over the garage to add a graceful flourish to your home's facade
Full Story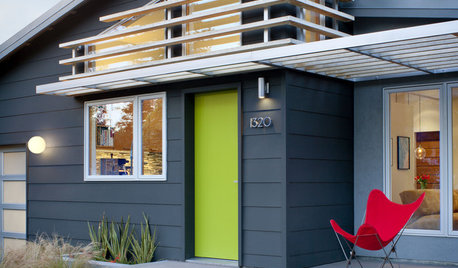
EXTERIORS17 Ways to Increase Your Home's Curb Appeal
The word on the street? Homes with appealing front views can sell faster, lift moods and convey a warm welcome
Full Story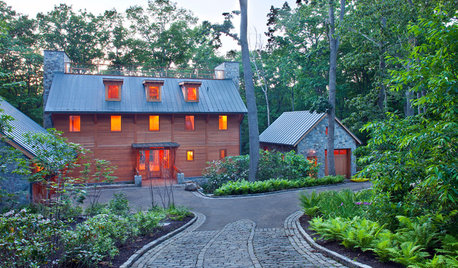
GREAT HOME PROJECTSHow to Give Your Driveway and Front Walk More Curb Appeal
Prevent injuries and tire damage while making a great first impression by replacing or repairing front paths
Full Story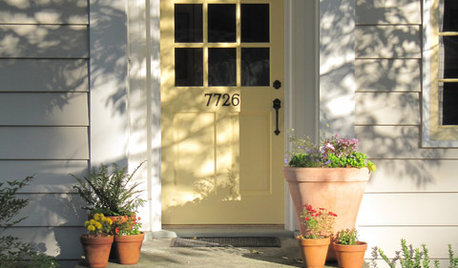
GARDENING AND LANDSCAPINGSpring Checklist: Freshen Up Your Home's Curb Appeal
Step outside and use these tips to show off your home to its best advantage this spring
Full Story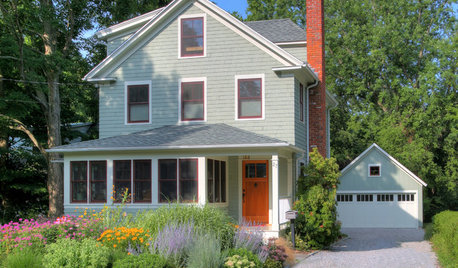
GREAT HOME PROJECTSUpgrade Your Front Yard for Curb Appeal and More
New project for a new year: Revamp lackluster landscaping for resale value, water savings and everyday enjoyment
Full Story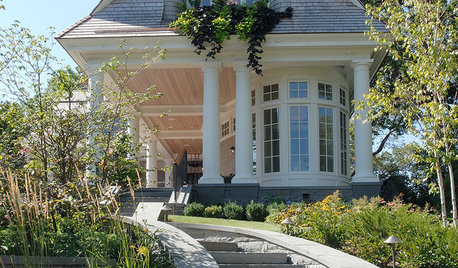
EXTERIORSCurb Appeal Begs Your Attention
Attending to the details of your home's exterior will reap ample rewards in both allure and resale value
Full Story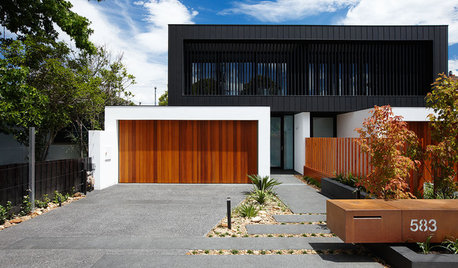
EXTERIORSMini-Me Mailboxes Add Curb Appeal
The spitting image of their parents or merely sharing some genes, these mailboxes show that good design goes beyond the front door
Full Story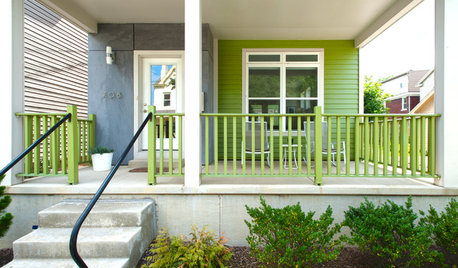
EXTERIOR COLORThe Joyful Exterior: Perk Up Curb Appeal With a Splash of Green
You may not want to douse your whole house with it, but green can work wonders as an exterior accent color
Full Story






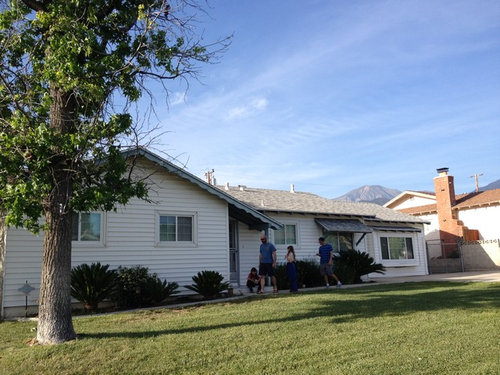
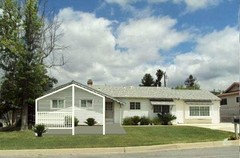




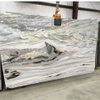

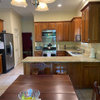
Nevin Nelson Design Inc.