Range & hood in front of window - great idea, or terrible idea?
Also, how do you set up ventilation in a system like this? Can't put a cooker hood on the window itself, and from what I read, downdrafts are terrible.
Looking for commentary and feedback on ranges in front of windows. Photos would be much appreciated as well!
Attached photograph is very similar to our kitchen layout.
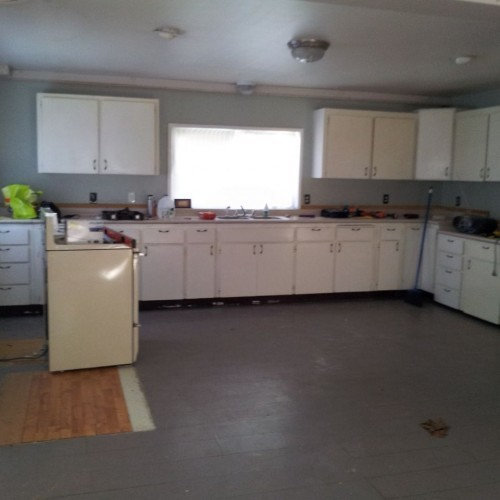
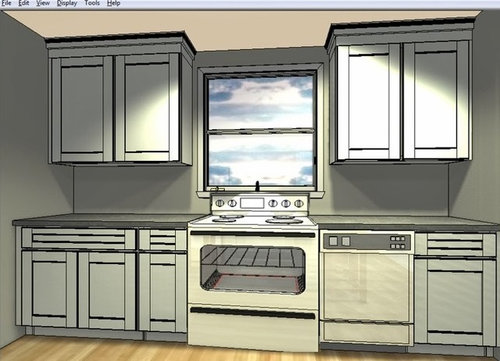
Comments (114)
Lance Turcotte
5 years agoThanks - good advice from both - we are leaning toward putting the 36 inch induction cooktop in front of the 80 inch window - using these great images as inspiration where they have 2 window walls: 1. https://www.houzz.com/photos/farmhouse-modern-in-shore-acres-farmhouse-kitchen-new-york-phvw-vp~110557772 2. https://www.houzz.com/photos/beach-house-transitional-kitchen-new-york-phvw-vp~53205297 and here is good inspiration for putting it in the peninsula --> https://www.houzz.com/photos/brookline-kitchen-ii-and-green-roof-contemporary-kitchen-boston-phvw-vp~50784692 - although I wonder if the long space under the window would get any use without any appliances...
firewoman
5 years agoThe grease on the window thing really isn’t an issue with mine (pictured above). I do a lot of my prep work sitting at the island with my kids, or near the sink, so you might be right about the space under the window being wasted.Related Professionals
Appleton Interior Designers & Decorators · Seal Beach Architects & Building Designers · Charleston Furniture & Accessories · Glenvar Heights Furniture & Accessories · Jacinto City Furniture & Accessories · Arizona City General Contractors · Binghamton General Contractors · Champaign General Contractors · Hanford General Contractors · Ken Caryl General Contractors · Las Cruces General Contractors · Mount Vernon General Contractors · North Lauderdale General Contractors · Torrington General Contractors · Westchester General ContractorsL. Nelson
5 years agolast modified: 5 years ago@lance2015 -Interesting. Other than the bathroom and the 80" window on the far wall, your basic floor plan is very similar to mine. I'll post before and after when I can. You have flexibility with an induction cook top, since you won't have a hot surface when not in use and you don't have fire (as with gas stove). We opted not to have the cook top in either of those places to save the money of moving the kitchen sink/plumbing, which existed under the window, and because I want to use my island (started out as a peninsula) for entertaining and for a place to sit and read or whatever. I don't want to fight with a dirty stove or be cooking in guests' faces. If I had your dilemma, I would go with underneath window. There are plenty of hoods that float away from the wall and vent directly through ceiling. We decided to make our cook top and hood a focal point instead, opposite of the island sitting area. I'm scared for folks with the gas stove in your first photo. Maybe this is just for looks (many photos on Houzz are not realistic), but does not look safe with a gas stove and the hood so far from it, not to mention gas and fire just below wood window trim https://www.houzz.com/photos/farmhouse-modern-in-shore-acres-farmhouse-kitchen-new-york-phvw-vp~110557772 . Lots to think about. Good luck with your project.
Lance Turcotte
5 years agolast modified: 5 years agoThank you L. Nelson - great insight! As for venting - really only two options we are considering - 1. downdraft or 2. in-ceiling version 60 inches away from the cooktop (out of the way of the window like the 4 inch Futuro Futuro one). Both have pro's and con's from what I read. We don't have a gas cooktop so we don't have to worry about venting carbon monoxide from the kitchen - and we are not huge meat eaters - so don't need to vent the smell of frying meat/fish that often. For us the simple design of downdraft capturing some of the stuff would work - mind you downdraft goes against the laws of physics - but I haven't seen tests comparing close proximity ventilation to in-ceiling ventilation over 60 inches from cooktop (8 ft ceiling). I assume In-ceiling venting would require a ton of CFM's to work right - which could pose another problem in the home - having to make up that air displacement. Downdraft could go straight out the back - about a foot to travel - whereas in-ceiling would require me to put on an elbow and go 7 feet out the side based on ceiling joists. Both applications would cost roughly the same. Decisions...decisions...
foothills19
5 years agoI would love it, if it meets code! It's unique and what a treat to cook at. We have custom built two houses. That's the beauty of coming up with your own design.
Lance Turcotte
4 years agoFollow-up to a previous post - here are my after pictures of the 36 inch induction cooktop with downdraft in front of an 80 inch wide window with a 7 inch tall backsplash and quartz sill. Our cabinets are extra deep and the counter is 27 inches deep which gives us plenty of room behind the cooktop as well as in front. In our application, there are no splashes at that distance - no cleaning nightmare - downdraft works like a charm - it's awesome. Cooktop in front of one window and sink in front of the other; nothing beats natural light.
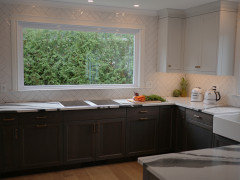
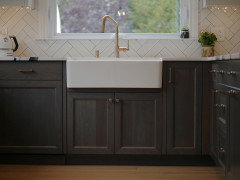
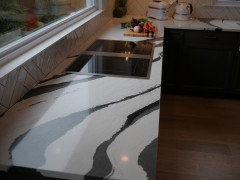
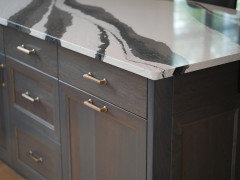
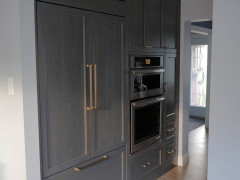
HU-879736360
4 years agoEveryone needs to check with their local code enforcment. Here in Ga it is against the law to place a cooktop/range under a window that opens. Key word-opens! It is considered a fire hazzard should there be a fire in the home and if the exit needed is said window behind the cooktop. It can be accidently turned on as a child, elderly or adult is scrambling over it to get out and gets burned/set on fire (gas top). My neighbor did a remodel 10 months ago and they placed the gas slide in range under a window to get space for a dishwasher. Now that their son is off to grad school they tried to refinace through Wells Fargo. They were refused based on the kitchen remodel and the range under the window.
Kristin Clippert
4 years agoHello all- I am a Michigan resident and trying to contact my local township for code information on this issue; still awaiting a response. I am preparing to do a huge kitchen renovation and would like to swap my gas rangetop from the island (where the built-in downdraft works very mediocre) to where my sink is currently under the window.
I plan to install a 36" six burner Wolf or Thermador pro range top. So the cooking output will be pretty high. The window pops out an extra 12" so there would be extra clearance behind the rangetop beyond a standard counter depth. The window is 65" wide so plenty of room on either side and we do not plan to use upper cabinets at all on that side of the kitchen. Going for a modern open look. The window cranks open but we have never done this in the time we've lived here (4 yrs). On this comments page is the first Ive heard about the type of window being an important factor. I
IF the township has no issues with code violation - the next thing I need to consider is the cleanliness factor (cleaning the window from grease, etc) which Im not sure would be a big deal??? And of course the ventilation issue which is probably the most important. The window is 50" tall. I do NOT want to hang a ceiling mounted chimney range hood that drops down into the view of the window. I was hoping to do a ceiling mounted Zephyr type ventilation system which is rated for up to 72" above the cooking surface (which is my exact ceiling height), but I seem to be learning this is only recommended for electric and induction cooktops - not pro rangetops. I have even looked into a wall mounted hood right above the window so the ventilation would be 50" above the cooking surface, but have also been told this is a bad idea by an appliance salesperson.
A downdraft that pops up during cooking might also be an option if there are some that can handle the pro range top (maybe a newer Wolf or Best downdraft unit) - although I dislike downdraft in general because I already have one and it doesnt function that great, its impractical in general trying to work against gravity, and also would obstruct the window view -although only during use then i could put it back down. Any thoughts on this?
Here are some photos of the pre-renovation kitchen. I have not considered issues like being refused financing or insurance because of a range in front of a window. Something to think about. My contractor is coming over next week to begin measuring everything, and Im interested to see how much he knows about kitchen codes or what opinion he has on this situation.
Any additional input from anyone? Thank you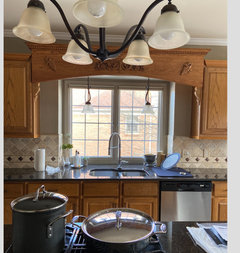
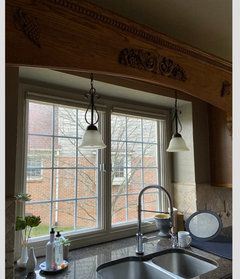
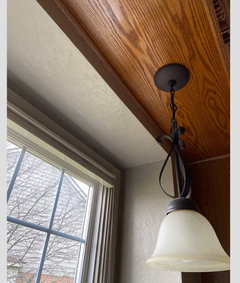
Dave Pitone
4 years agolast modified: 4 years agoI'm making a hood vent to put over the cooktop and in front of the window. Almost have everything needed. I'll post some pics when completed in a week or two.
Anne Kelley
3 years agoI am also considering placing the range under a window, since the main walls of my to-be-kitchen are almost fully covered in windows.
Lance Turcotte (and others)- Where do you put all your "stuff"? Cooking oils, bread, coffee, daily food items, etc. Where do you put the toaster? A kitchen with lots of windows also means very few upper cabinets. Also, I assume you have to keep the counters clear of "stuff", since there are no back walls to tuck things against. Is this true? I'd love some advice before I commit to this layout!Kristin Clippert
3 years agoSo ALL of the walls in your kitchen have windows? I am also doing no uppers on the wall with the big window where I plan to have my gas rangetop. Im installing only drawer lowers on that side and single marble shelf across the entire wall (at the top of the 18" backsplash) for glass mugs, small white plates, etc. My pantry items, dishes, toaster, etc - will be in the lowers (most are in my current pre-reno kitchen) as well as one giant wall of cabinetry across the room from the window/rangetop. That wall will be floor to ceiling cabinetry and flush/ integrated panel freezer and fridge columns. It's replacing my walk in 90s-style pantry that had a door on an angle in the corner of the room and a useless desk and framed out box where a TV used to go. We are also converting a butler pantry off the side entry of the kitchen into more kitchen storage (that had just lowers, maybe for storing booze?) and an arched niche type ceiling with lots of wasted counter space that just collected mail, keys, and junk, etc. I imagine that butler pantry becoming my coffee bar where my Nespresso machine, pods, and many dry goods will go. Im not one for leaving things out on my counters anyway, Im all about clean lines and everything hidden away. I LOVE the idea of tons of windows all around the kitchen so I envy you that! I'd love to see a rendering of your kitchen sometime. Good luck!
Anne Kelley
3 years agoOur kitchen is still in the planning stage, which is why I'm reaching out. It is a new build. We don't have quite an entire wall of windows, but there's still a lot. (The windows are on the south and west facing sides of the house, hence their abundance). The first picture was our original plan for the layout- the fridge, stove, and floor-to-ceiling cabinets are on the inside wall. The wall with the sink has only lower cabinets. As a result, the windows are completely unobstructed. But now that I've thought about it more, I think having a big table in the middle would be better, which you can see in my sketch of a new layout (second picture). In this layout, there's really only one good place for the fridge, but I keep flip-flopping the sink and the stove. This is where putting the stove beneath a window really matters. I'm just hesitant to put the sink on the wall with the french doors, because it's so far from the fridge. However, I think the large table instead of an island is the way to go, as it is more flexible and has a nicer community feel! Thoughts??
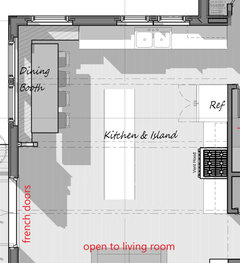
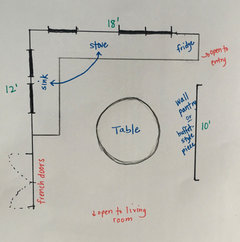
Kristin Clippert
3 years agoOK personally, I love the first design. The banquette table with windows above is so cool. I love banquettes, they have so much personality and are super cozy, and i envy that you can put one in your design! I think the second design with a table in the middle would seem like an older home's original kitchen. What if you (sticking with first design) moved the sink into the island, moved the range over to the window where the sink is currently, and left the fridge in the huge wall of cabinetry like the image I linked below. Thats probably what I would do. But its also not my house (i have 2 kitchen layouts getting quoted right now, and one includes a wall of cabinets with my fridge/freezer like this)! Im sure you'll come up with the right fit for you!
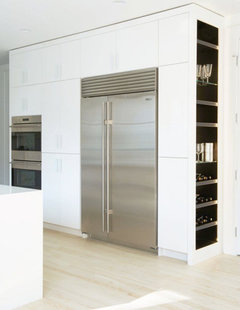
Lance Turcotte
3 years agolast modified: 3 years agoAs for where I put my "stuff" - cooking oils, bread, daily food items - in my last picture above you will see a wall of cupboards - my 42" built in fridge and then my microwave-wall oven - then I have cupboards to the right of these items - that is where a lot of food items go. As for the toaster and mixer etc - these items go below the 36 inch induction cooktop with downdraft in pictures #1 and #3 above. Yes, we do have fewer upper cupboards but a lot of counter space and so much natural light and even with fewer uppers we don't use them all. There are a few additional pictures on the kitchen company's project site here (We are so thrilled with the work Louis L'Artisan did - they are truly masters of their craft) --> https://www.houzz.com/hznb/projects/st-jerome-pj-vj~5984255
Madrone and Oak
3 years agoHello Lance,
Your kitchen turned out beautifully! I am thinking of doing a similar design in my kitchen with window behind stove. Which brand of downdraft did you use.? I cannot even see it in the image? It is very invisible :-) What kind of window is behind your stove? Fiberglass, vinyl, wood/fiberglass...? Thank you.
Lance Turcotte
3 years agoHi - the cooktop I have is the Jenn-Air 36" touch-activated electronic induction cooktop (Model # JID4436ES) - it has 4 burners and it's one piece. I love it - it performs great - it's made in Germany - and downdraft works great and this way I don't have any range hood obstructing our view out the window. Window is vinyl from a local manufacturer called Verdun and it's 7 feet wide.
Madrone and Oak
3 years agoHello Lance,
Thank you so much for the information; I really appreciate it!
Thanks to everyone who shared their experiences and concerns with this kitchen design issue; it has been really helpful and informative.lauriej756
3 years agoLance, do you mind sharing the brand and model of your downdraft system? We are doing the exact set up in our remodel. Thank you!
Lance Turcotte
3 years agoHi - the brand is Jenn-Air and the model # JID4436ES. I've been using for about a year now and it's fantastic - performs wonderfully! Downdraft works like a charm - has 2 speeds. It has a large surface area and my large 7 foot window is completely unobstructed with a hood vent. I can have something boiling and put my hand down and won't burn - the beauty of induction. If I'm cooking something really messy/splashy, I can even put down a paper towel under my pan and it won't burn. So simple to wipe clean and I use a product called "Affresh" every once in a while to do a really nice clean - almost polish. The only thing to get used to is the type of pots/pans that work well with the induction technology. When I bought the cooktop - they had a promotion on for a free set of Jenn-Air induction specific pots/pans worth about $1200 - tried those but they aren't my favourite - believe it or not the cheap IKEA induction stuff works better for me. The other thing to get used to is that you cannot slam down pots/pans onto induction glass like you can on gas burners or you will scratch them - especially something like cast iron. I believe Jenn-Air now offers a slightly different induction set up - one where you can customize it - and they sell each part separately - so you can buy the downdraft as one piece, and the 15" induction cooktop as a separate piece and even an induction wok and it looks like prices are coming down as more and more people get onto this technology and see how efficient, safe etc it is.
felizlady
3 years agoYou can do it, but you can’t have curtains or other flammable window treatments. You won’t have privacy, if needed, without window coverings. And you will be cleaning the windows at least twice a week, even with a downdraft exhaust.
Lance Turcotte
3 years agoInduction technology solves the issue of flammable window coverings nicely - i.e. you don't have worry. I put a paper towel down on my induction cooktop and it won't burn even between the cooktop and the pan - nor will my hand burn. For my downdraft - it's so good I've never had to wipe my large window as the downdraft works better for me than my previous hood vent. Induction is so much more efficient than gas or electric and so much safer and a breeze to wipe clean. After over a year of use - I am so happy with induction. The cons for induction are cost (of the unit + new induction pots/pans) and selection -- but once people understand how amazing induction technology is and more people start buying them - then the selection will improve and the costs will come down - sort of like electric vehicles - the selection is growing from Tesla to many more automakers - but as with any new/different technology - the up front sticker price scares people as does having to change habits - like charging your EV.
tiffanyandecho
3 years agoHi Lance,
The local window manufacturer you mentioned above VERDUN are they in Montreal by chance?Also, thanks for all your great advice, very helpful for those thinking about placing a cooktop or oven in front of a window!
Lance Turcotte
3 years ago@tiffanyandecho - Verdun Windows (dot com) is a reputable window and door company local to me in Ottawa. If it weren't for HOUZZ I would have never been inspired to even contemplate putting a window behind a cooktop. The best recipe for success was inspiration from Houzz + local research in building code depending on your appliance (electric/gas/induction). Houzz is awesome!
Mark M
3 years agoThe new range is still backordered so we have the old one in there now but the new one will have controls in the front and will not block the window sill. The kitchen design guy tried to talk us out of it but I think it looks pretty cool and allows more natural light in.
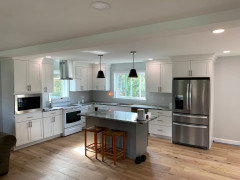
felizlady
3 years agoI have never seen a kitchen where the only emergency escape outlet is through the window with or without a range in front of it.
lrkf
3 years agoAs for code and trouble with refinancing, I'm stuck. We are in the middle of remodeling our kitchen ourselves, and we have a service provider coming in four days to hook up our gas stove. According to the advice as to where NOT to put a stove, we would end up with nowhere to put it (old house). However, I have combed through codes and requirements, and as was Lance's experience above, I can't find anything that says we cannot place the stove in front of a window. If anyone can site code that says this, please reply with it. My local codes defer to the state codes-- I am in North Carolina, USA.
Clyde Monds
3 years agoMy range is like situated like this, can I put shelves on cabinet to support microwave? On ether side.
Lance Turcotte
3 years agolast modified: 3 years ago@Irkf - I found the North Carolina State Building Code: Fuel Gas Code here --> https://codes.iccsafe.org/content/NCFGC2018 - looking for anything Range/Gas Cooktop related - I found that section 501.8 says that Ranges don't need to be vented in sub-item #1 - which then means they don't require a vent hood per se. I also found the North Carolina State Building Code: Residential Code here --> https://codes.iccsafe.org/content/NCRC2018/chapter-24-fuel-gas#NCRC2018_Pt06_Ch24_SecG2447 - If you view Section G2447 (623.1) Cooking Appliances says only that they need to be installed according to manufacturer's instructions. and in (623.4) Range Installation - it says they need to be installed with clearances of not less than shown on the label. And section (623.7) Vertical clearances above the cooking top is worth a read where it says 30 inches to combustible material.
Now technically glass is not combustible - but you would need to pay close attention to how to dress your window - is the moulding combustible? Do you plan on having window coverings? The other thing to consider is if your window is fixed or does it open. If it opens you need to consider wind blowing out the gas flame? I have tiles behind my cooktop that go up to a Corian edge - then into a fixed window. Technically Corian is not classified as non-combustible - if I had a gas cooktop I would have had to stay 6 inches from the Corian edge even though it's well behind my cooktop according my local gas regulator - I am over that but it's a non-issue since I went with induction. Anyways, hope this helps - if I were you I'd do more digging - I wouldn't take only these two sections of NC code to go on. When I was exploring gas cooktops - Contractors wouldn't touch a gas cooktop in front of a window because they had never done one and were hesitant - not because it wasn't allowed - it was a grey area for them and since their gas licence was on the line they preferred not to explore it. So I got on the phone with my local City code people + the gas regulator in my province to get straight answers. Good luck on your project.
Landa Design
3 years agoI came upon this discussion by accident. When I remodeled a house in Huntsville, TX I located the range under a replaced window which was about 18" above the slide in range. We could find little in code issues about it. It was a sliding operable window. Being in a warm climate I never had any problem with temperature variation. I did use a Dacor up/down downdraft located behind the range. TO do that we had to move the cabinets into the room 4" for the downdraft to operate. The fan was hung in the crawl space. All in all it worked well, especially keeping excess heat out of the kitchen and odors and grease were handled well too. A bigger fan would have been good, but it would not fit through the hole in the floor. Designing a new house and will do the same thing again, mainly to allow a sight line to that side of the house. The kitchen will be a galley kitchen with the sink facing the public areas with folding panels to completely shut off the kitchen when needed, about twice a year.
HU-314184720
3 years agoI am also looking to put a gas range in front of a window. Does anyone know the gas code for Washington, DC?
Lannie Slabaugh
2 years agoLance, thanks for sharing of your experience and research. Here is another question that I haven’t seen addressed anywhere. Do the windows behind your range steam up? We are in Michigan, so cold winters. We also do some canning in the hottest part of the summer, but could open windows then. We have lived with an unvented electric smoothtop range for 12+ years without issue, but I don’t want to be dealing with an inhibited view or moisture running down the windows.
Caroline Mankins
2 years agoI am thinking about putting a high narrow casement window above my range to let more light into my 1925 more or less 4 square. I love the idea of more light. There is another window in the kitchen that is standard 1925 window - not the kind that is higher for a sink - kind of a pain. I am planning to put the sink in front of the regular window and fill the "dead space" with glass block planters for herbs. This thread has been really helpful, although my budget and my plan is much more basic than these lovely homes, lol.
felizlady
2 years agoA range doesn’t belong in front of a window. The window will always be dirty from spatter or grease or steam, even if you manage to install a vent and exhaust fan above the window. You can’t use any window treatments behind the range for fire hazard reasons.
Caroline Mankins
2 years ago@felizlady i am planning no curtains, just a high narrow rectangle. I think there won't be much grease issue but hadn't thought about steam.
Jelena Puzic
2 years ago@Jackie Stinchfield Hi Jackie i notice your induction top is in front of a window that opens. How did you vent the cooktop? did you have downdraft? does opening the window help to draw out steam/grease?
HU-17657758
2 years agoDoes anyone know if placing a stove under a window is permitted in Florida? and what the requirements are for the stove and the window?
HU-130484531
2 years agoSomeone wrote that in GA its against code because of egress kitchens dont typically require egress and even if did An exterior door in kitchen would substitute remember its not always cut and dry one size fits all situations
2cent
11 months agoWe're building new and custom in the mountains of PA. Our 16'1" one wall galley open concept kitchen has 2 windows that face north. To gain natural west facing light, we are considering adding a clerestory above the 5 upper cabinets that are flanked by ceiling height cabinets butting to the walls on either side. The two tall ceiling height cabinets will house the refrigerator to the wall of the butlerr's pantry and windows to the wooded mountainside to the other. Additionally, we are considering either a full non-venting backsplash windown under the 5 upper cabinets OR a venting backsplash window on either side fo the 3" cooktop. Everything will be as symetrical as possible. I shy away from a full backsplash window under all 5 center upper cabinets so as to avoid any issues or limitations around the cooktop that is in the center of everything. I'd prefer 2 awning style backsplash windows on either side of the cooktop and a clerestory above the 5 upper cabinets reaching toward the ceiling. I planned to used a KitchenAid cooktop, but was told by a rep at their cust. svc. 800# that their cooktops are not recommended for placment / use under a window due to safety concerns. So, if I stick with this brand, I will def not extend the backsplash window above the cooktop. If I do a full backsplash window, I may go with a ZLINE cooktop with a downdraft that can be placed under a window. If you know of middle of the line 30" cooktops that I should consider, pleaase share. Designing a new home is exciting and incredibly exhausting.
Kristin Clippert
11 months agoThermador 48” gas pro range top in front of a window that opens in Michigan. Used to be location of the sink; smaller Jenn air gas cooktop was located in the island with a downdraft (worst design ever).
Called township several times to verify this was legal and had no problems with inspections. Biggest challenge was fitting the 52” hood insert in the soffit above the window and venting out the wall. But awesome contractor figured it out. We’re very happy with results.
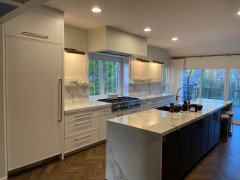
ryanr10
10 months agoKristin, I'm also in MI and don't see any code against what you are doing. from your picture and some others above, it appears that the window is several inches (maybe as much as 12") behind the range. Can you tell what township you are in and how much space is between the back of your stove and the window. TY
Kristin Clippert
10 months agoRyanr10 we’re in Orion township. Yes there’s about 12” behind the rangetop as the window bumps out.
We considered using that space for a downdraft panel that raises/ lowers with a remote because the window places the vent hood much higher up than the recommended 36” ( window is 52” high).
In the end it seemed that either solution was not ideal - thermador does not recommend either as a ventilation solution - but again there’s no law or code against it, so we just had to pick one. We went with the ceiling vent instead of a downdraft. Then the challenge was getting a sufficient blower to fit in the soffit. We had some really magical people working on this kitchen. ;) everything passed inspection.
Marie Marback
10 months agoMy house
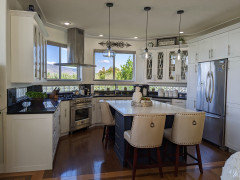
as built 22 years ago and they built it with the gas stove Infront of the window. I have since changed the kitchen to this and kept the new range in the same place.
Marie Marback
10 months agoAlso my husband just pulled out the dated glass blocks under the windows and we are in the middle of installing a new tile backsplash
Pi_pumkin_sol3
8 months ago@Jackie Stinchfield how do you like your downdraft vent up against your window, as opposed to standard hood?
Marie Marback
8 months agoWe love ours. The stove was infront of the window when we bought the house and we renovated the kitchen and upgraded the appliances.
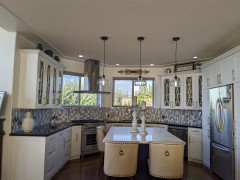

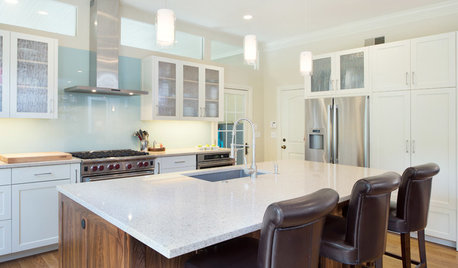


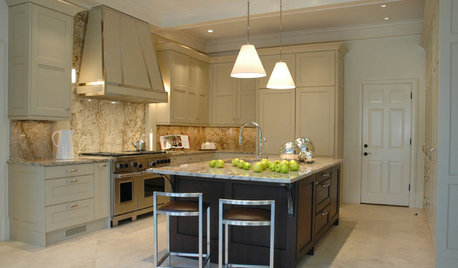
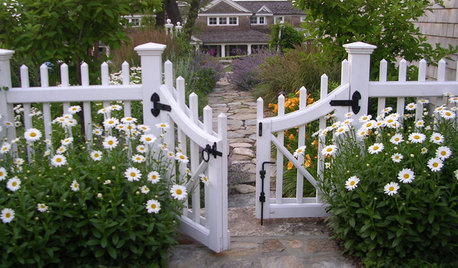
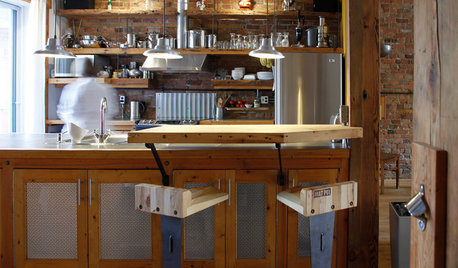

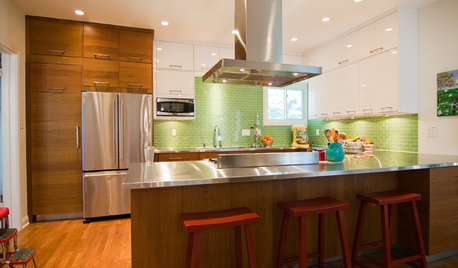








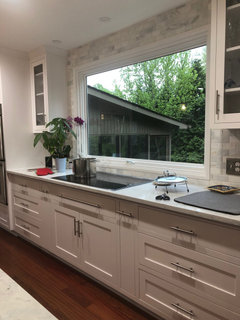
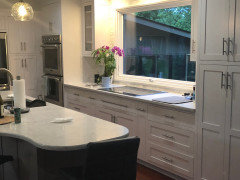
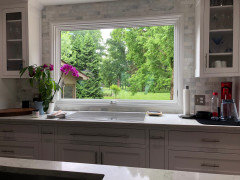
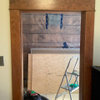

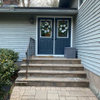

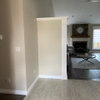
Futuro Futuro Kitchen Range Hoods