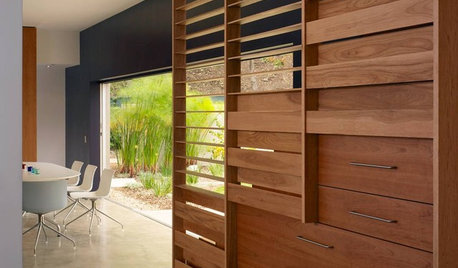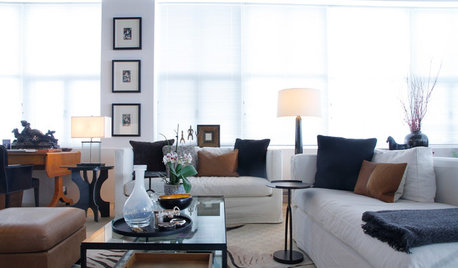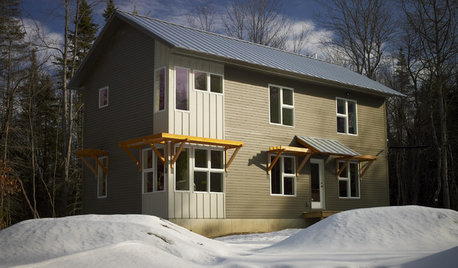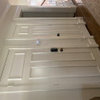Build 1/2 bath on main floor with open floor plan. House built 1925
User
9 years ago
Related Stories

ARCHITECTURETouches of Cozy for Open-Plan Designs
Sometimes an open floor plan is just a little too open. Here’s how to soften it with built-ins, inventive screens and decor
Full Story
REMODELING GUIDES10 Things to Consider When Creating an Open Floor Plan
A pro offers advice for designing a space that will be comfortable and functional
Full Story
REMODELING GUIDES8 Architectural Tricks to Enhance an Open-Plan Space
Make the most of your open-plan living area with the use of light, layout and zones
Full Story
HOUZZ TOURSMy Houzz: Open-Plan Living in a Converted Shoe-Factory Condo
International furnishings and artwork bring flair to a serene and neutral 1-bedroom in Quebec
Full Story
ARCHITECTUREDesign Workshop: How to Separate Space in an Open Floor Plan
Rooms within a room, partial walls, fabric dividers and open shelves create privacy and intimacy while keeping the connection
Full Story
ARCHITECTUREOpen Plan Not Your Thing? Try ‘Broken Plan’
This modern spin on open-plan living offers greater privacy while retaining a sense of flow
Full Story
CRAFTSMAN DESIGNHouzz Tour: Thoughtful Renovation Suits Home's Craftsman Neighborhood
A reconfigured floor plan opens up the downstairs in this Atlanta house, while a new second story adds a private oasis
Full Story
REMODELING GUIDESHouse Planning: When You Want to Open Up a Space
With a pro's help, you may be able remove a load-bearing wall to turn two small rooms into one bigger one
Full Story
DECORATING GUIDES9 Ways to Define Spaces in an Open Floor Plan
Look to groupings, color, angles and more to keep your open plan from feeling unstructured
Full Story
HOUZZ TOURSHouzz Tour: Energy-Efficient, 'Lean' House in Maine
Sustainable architecture and amazing light draw an environmentally conscious family to a new home
Full Story









Lampert Dias Architects, Inc.
rinked
Related Professionals
View Park-Windsor Hills Interior Designers & Decorators · Saint Andrews Architects & Building Designers · Barrington Hills Kitchen & Bathroom Designers · Carlisle Kitchen & Bathroom Designers · Cuyahoga Falls Kitchen & Bathroom Designers · Freehold Kitchen & Bathroom Designers · Piedmont Kitchen & Bathroom Designers · Minneapolis Furniture & Accessories · Spartanburg Furniture & Accessories · Crofton Furniture & Accessories · Hutchinson General Contractors · Rancho Santa Margarita General Contractors · Riverside General Contractors · Stoughton General Contractors · West Whittier-Los Nietos General ContractorsUserOriginal Author