We would like to put a screened room under an upper cedar deck as in this photo.
Liz and Steve White
11 years ago
Related Stories

MORE ROOMSTech in Design: Where to Put Your Flat-Screen TV
Popcorn, please: Enjoy all the new shows with a TV in the best place for viewing
Full Story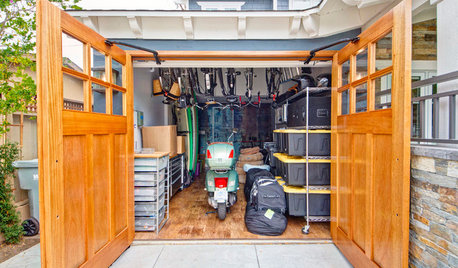
GARAGESHouzz Call: How Do You Put Your Garage to Work for Your Home?
Cars, storage, crafts, relaxing ... all of the above? Upload a photo of your garage and tell us how it performs as a workhorse
Full Story
THE HARDWORKING HOMEWhere to Put the Laundry Room
The Hardworking Home: We weigh the pros and cons of washing your clothes in the basement, kitchen, bathroom and more
Full Story
HOME TECHDesign Dilemma: Where to Put the Flat-Screen TV?
TV Placement: How to Get the Focus Off Your Technology and Back On Design
Full Story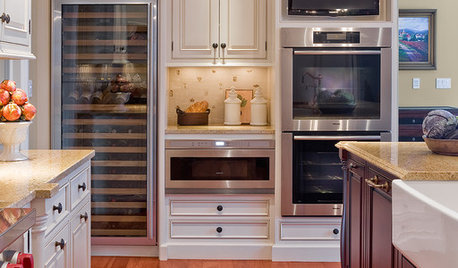
KITCHEN DESIGNGlued to the Tube: 14 Ways to Put a TV in the Kitchen
If you must, here's how to work a flat screen into your kitchen design
Full Story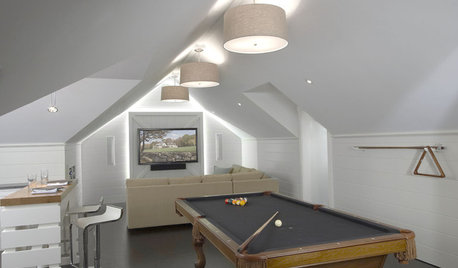
MORE ROOMS7 Tips to Put Your Attic in Play as a Game Room
Got game? You will when you take your attic off the bench and turn it into an active room for the entire family
Full Story
MORE ROOMSWhere to Put the TV When the Wall Won't Work
See the 3 Things You'll Need to Float Your TV Away From the Wall
Full Story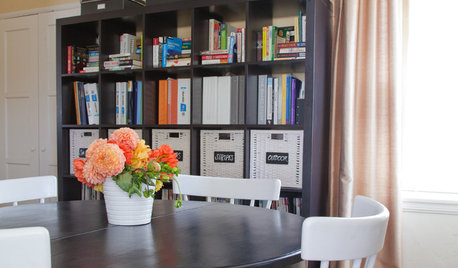
DINING ROOMSRoom of the Day: Putting the Dining Room to Work
With a table for meals and a desk for bringing home the bacon, this dining room earns its keep
Full Story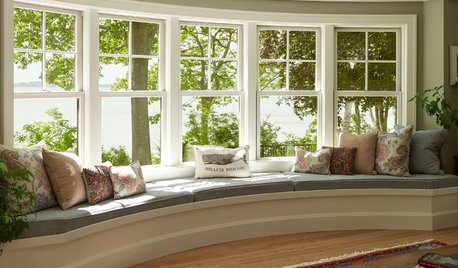
TRADITIONAL HOMESHouzz Tour: Renovation Puts a Fresh Spin on Shingle Style
An outdated ranch is transformed into a family-friendly home ready for entertaining on the Maine coast
Full Story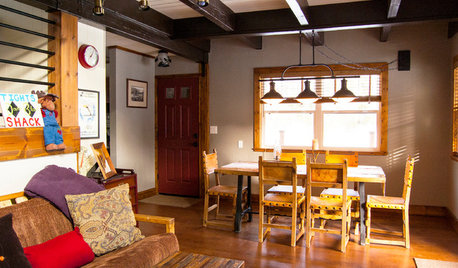
VACATION HOMESHouzz Tour: From Fixer-Upper to Family Ski Retreat
Budget-conscious remodeling over 2 years gives a family a comfortable second home in the mountains
Full StoryMore Discussions












Field Outdoor Spaces