ugly roofline needs ideas
Fauxfilled Walls Decorative Painting
11 years ago
Featured Answer
Sort by:Oldest
Comments (27)
lorimer
11 years agoshead
11 years agolast modified: 11 years agoRelated Professionals
Wauconda Architects & Building Designers · Philadelphia Kitchen & Bathroom Designers · Fort Wayne Furniture & Accessories · Memphis Furniture & Accessories · Dumont Furniture & Accessories · Genova Furniture & Accessories · Ashtabula General Contractors · Aurora General Contractors · Clive General Contractors · Forest Grove General Contractors · Merrimack General Contractors · Midlothian General Contractors · Millbrae General Contractors · Saint George General Contractors · Wheaton General Contractorsfeeny
11 years agolast modified: 11 years agoshead
11 years agoourfarmhouse
11 years agoDytecture
11 years agoFauxfilled Walls Decorative Painting
11 years agoFauxfilled Walls Decorative Painting
11 years agoFauxfilled Walls Decorative Painting
11 years agolast modified: 11 years agoFauxfilled Walls Decorative Painting
11 years agoshead
11 years agoJamieson
11 years agoourfarmhouse
11 years agoourfarmhouse
11 years agoFauxfilled Walls Decorative Painting
11 years agoshead
11 years agolydia123
11 years agoSusan Mills Design
11 years agoFauxfilled Walls Decorative Painting
10 years agocyclingthroughlife
10 years agoFauxfilled Walls Decorative Painting
10 years agojuliebeannn
10 years agodecoenthusiaste
10 years agoDMH DESIGN
10 years agoJulian Tooma
9 years agocasita16
7 years ago
Related Stories
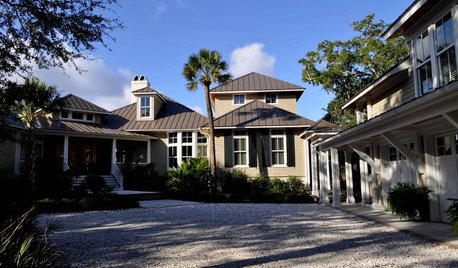
8 Updates on Classic Rooflines
See how designers work with planes and angles to get the right roof for each house
Full Story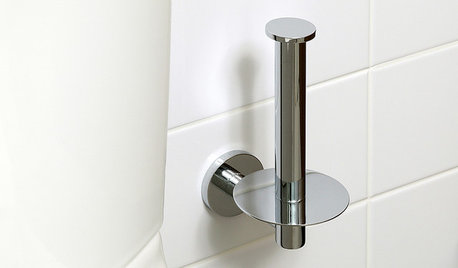
FUN HOUZZ14 Things You Need to Start Doing Now for Your Spouse’s Sake
You have no idea how annoying your habits at home can be. We’re here to tell you
Full Story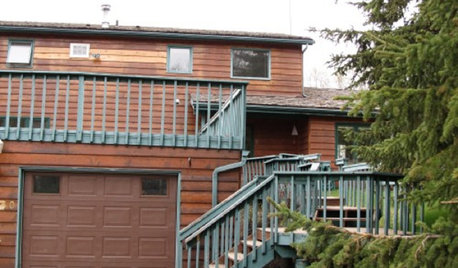
Ideabook 911: My House Needs a Facelift!
Houzz Member Gets Ideas for Sprucing Up This Deck and Garage
Full Story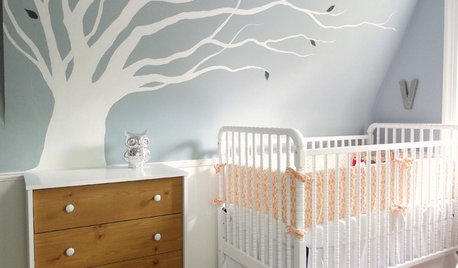
MORE ROOMSNursery Essentials: What You Really Need
Before you go all out decorating your baby's room, find out what you'll actually want in there
Full Story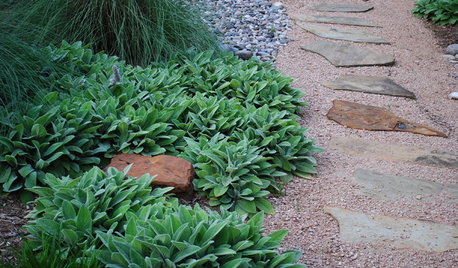
SAVING WATERLush Gardens With Low Water Needs
Drought tolerant doesn’t have mean spindly, brown and thorny
Full Story
DINING ROOMSDesign Dilemma: I Need Ideas for a Gray Living/Dining Room!
See How to Have Your Gray and Fun Color, Too
Full Story
DECORATING GUIDESDesign Dilemma: I Need Lake House Decor Ideas!
How to Update a Lake House With Wood, Views, and Just Enough Accessories
Full Story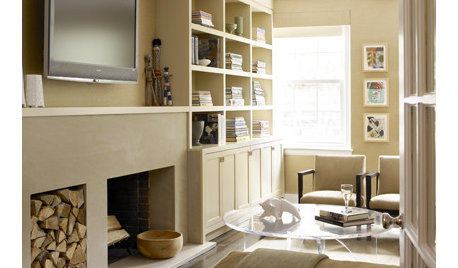
ORGANIZINGHow to Design Built-Ins That Fit Your Needs
Tips for designing built-in bookshelves and storage
Full Story





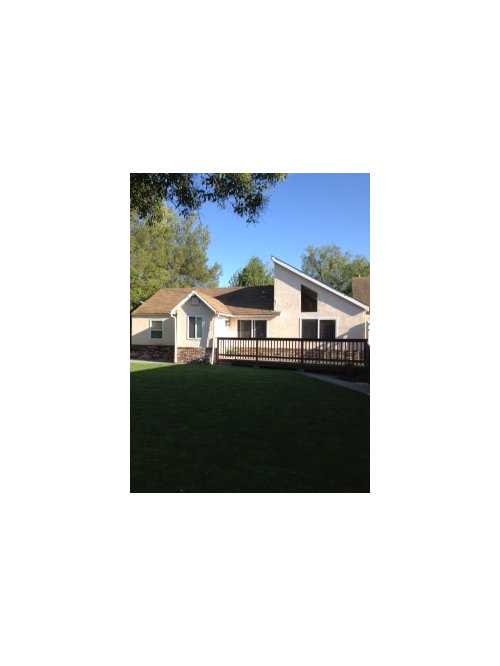
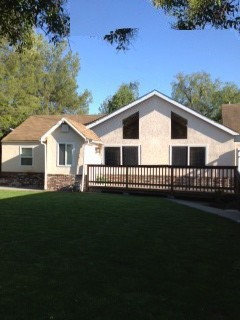
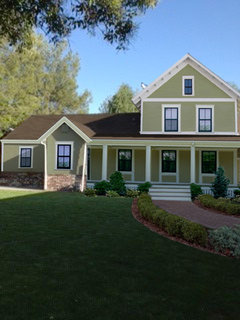
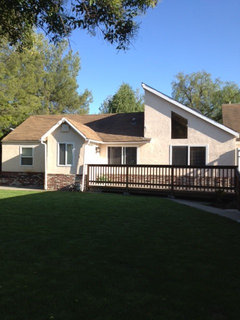
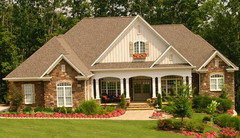
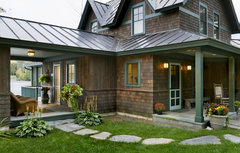
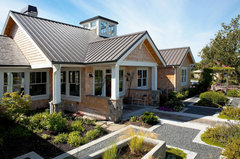
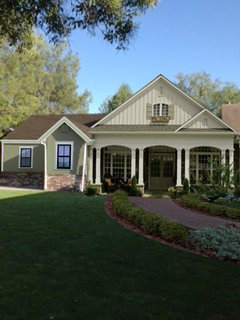
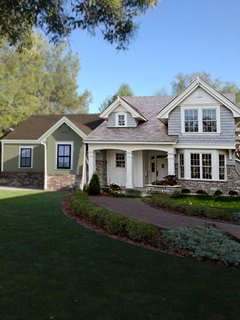

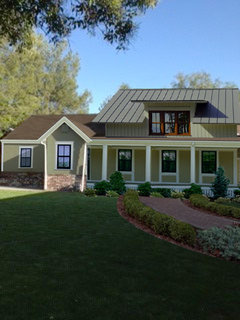

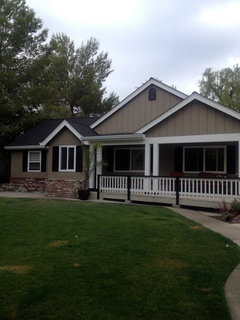
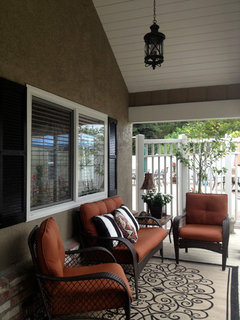
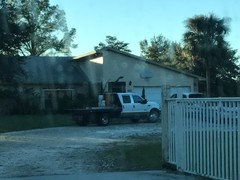

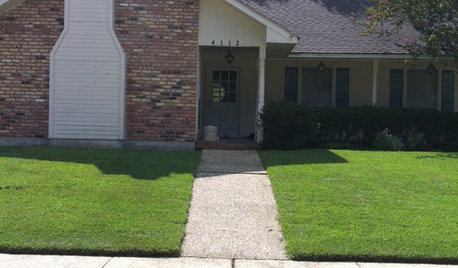



ourfarmhouse