Updated Tudor Kitchen
RDM Architecture
9 years ago
Featured Answer
Sort by:Oldest
Comments (8)
handymam
9 years agolast modified: 9 years agohandymam
9 years agoelizabethoconnor
9 years agoUser
9 years agobungalowmo
9 years agolast modified: 9 years agoUser
9 years agoRDM Architecture
9 years ago
Related Stories
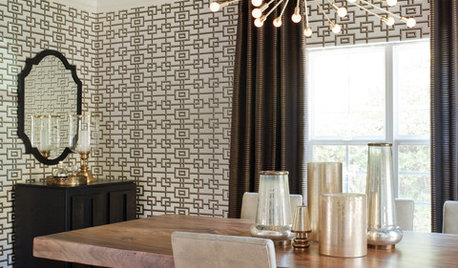
HOUZZ TOURSHouzz Tour: Classic Tudor Gets a Modern Update
Family-friendly home celebrates contrasts of color, materials and pattern
Full Story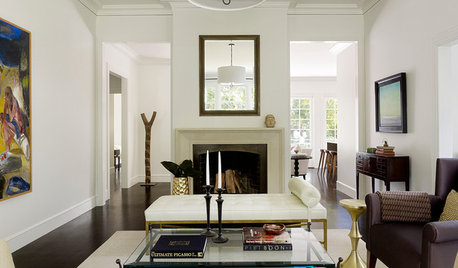
TRANSITIONAL HOMESHouzz Tour: Upping the Sophistication in a Charming Tudor
A mostly white palette, more open layout and new family room take a California cottage’s interiors from stock to chic
Full Story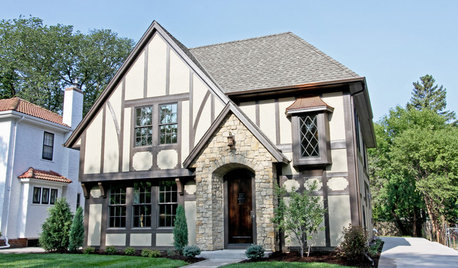
ROOTS OF STYLERoots of Style: The Indelible Charm of American Tudors
Rich details and an intimate scale give this English-inspired architectural style memorable character and flexibilty
Full Story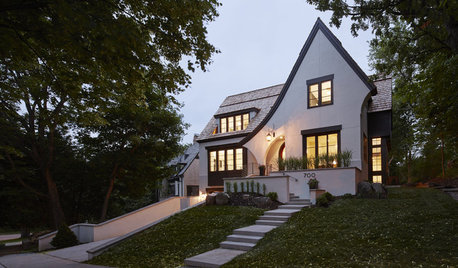
TRADITIONAL HOMESHouzz Tour: Tudor-Inspired Outside, Open and Contemporary Inside
A designer shows respect for a home’s historic St. Paul neighborhood with a fresh take on Tudor style
Full Story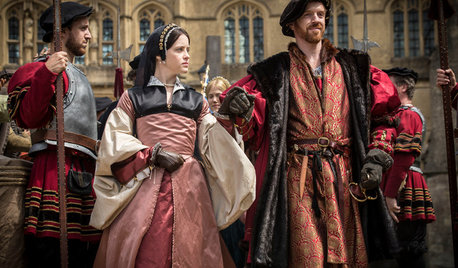
ARCHITECTURE‘Wolf Hall’ Style: The Secrets of Tudor Architecture
As American audiences watch a new TV series about the politics of Henry VIII, we explore the elements of his era’s distinctive style
Full Story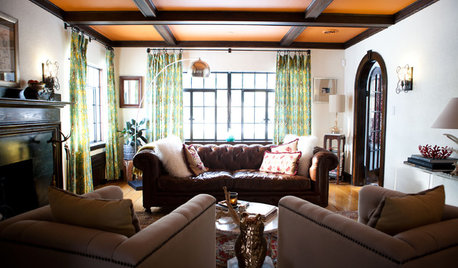
HOUZZ TOURSMy Houzz: Antiques Mingle With Modern Style in a 1920s Tudor
See how careful curating and a strong vision turned an empty New England home into an eclectic sight to behold
Full Story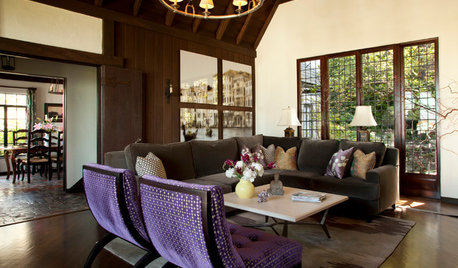
HOUZZ TOURSMy Houzz: Boho Flair for a 1920s California Tudor
Frumpy furniture gets the boot in favor of eclectic pieces that appeal to the travel-loving homeowner
Full Story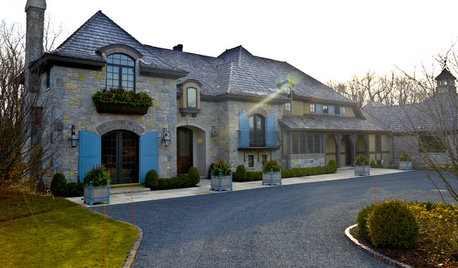
HOUZZ TOURSMy Houzz: Tudor Meets Contemporary
Chicago family home blends traditional style with plenty of room to play
Full Story
ARCHITECTURE6 American Takes on Tudor Style
Classic elements and modern twists create plenty of variations on this medieval architectural style
Full Story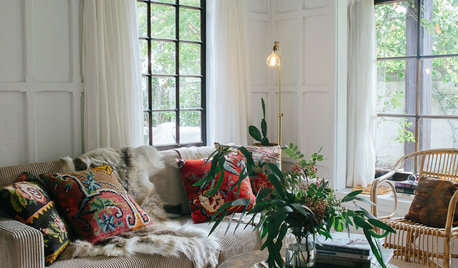
HOMES AROUND THE WORLDHouzz Tour: Tudor Meets Scandi Style in New Zealand
A South Island stylist borrows Scandinavian tricks to bring light and coziness to her home
Full Story





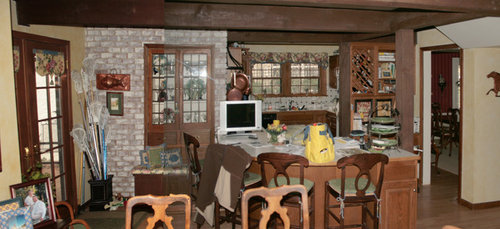


RDM ArchitectureOriginal Author