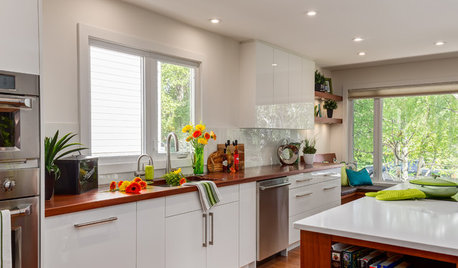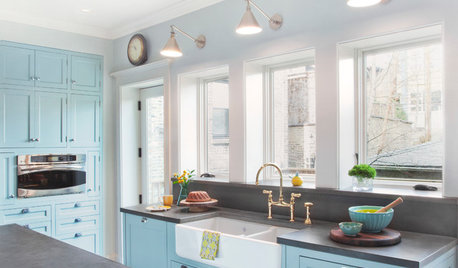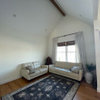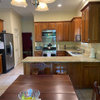Kitchen flooring and counter suggestions, please.
Tricia Poles
9 years ago
Featured Answer
Sort by:Oldest
Comments (12)
emilyam819
9 years agoRelated Professionals
Anchorage Architects & Building Designers · Bull Run Architects & Building Designers · College Park Kitchen & Bathroom Designers · Haslett Kitchen & Bathroom Designers · Columbia Furniture & Accessories · Newnan Furniture & Accessories · Salem General Contractors · Binghamton General Contractors · Chillicothe General Contractors · De Luz General Contractors · Holly Hill General Contractors · Mentor General Contractors · Pine Hills General Contractors · Stillwater General Contractors · University Park General ContractorsTricia Poles
9 years agoTricia Poles
9 years agoTricia Poles
9 years agoTricia Poles
9 years ago
Related Stories

HOME OFFICESQuiet, Please! How to Cut Noise Pollution at Home
Leaf blowers, trucks or noisy neighbors driving you berserk? These sound-reduction strategies can help you hush things up
Full Story
GREEN BUILDINGEfficient Architecture Suggests a New Future for Design
Homes that pay attention to efficient construction, square footage and finishes are paving the way for fresh aesthetic potential
Full Story
ARCHITECTUREDesign Workshop: Just a Sliver (of Window), Please
Set the right mood, focus a view or highlight architecture with long, narrow windows sited just so on a wall
Full Story
OUTDOOR KITCHENSHouzz Call: Please Show Us Your Grill Setup
Gas or charcoal? Front and center or out of the way? We want to see how you barbecue at home
Full Story
HOUZZ TOURSHouzz Tour: Nature Suggests a Toronto Home’s Palette
Birch forests and rocks inspire the colors and materials of a Canadian designer’s townhouse space
Full Story
TILEMoor Tile, Please!
Add an exotic touch with Moroccan tiles in everything from intricate patterns and rich colors to subtle, luminous neutrals
Full Story
KITCHEN DESIGNThe Best Backsplashes to Pair With Wood Counters
Simplify your decision-making with these ideas for materials that work well with wood counters
Full Story
KITCHEN BACKSPLASHES10 Top Backsplashes to Pair With Concrete Counters
Simplify your decision making with these ideas for materials that work well with concrete
Full Story
BATHROOM DESIGNUpload of the Day: A Mini Fridge in the Master Bathroom? Yes, Please!
Talk about convenience. Better yet, get it yourself after being inspired by this Texas bath
Full Story











jhmarie