Bar Counter Height...Is It Old Fashioned?!?
zuitzy
11 years ago

Should the bar be HIGHER than counter level?

Should the bar be the SAME LEVEL as the counter top?
Featured Answer
Sort by:Oldest
Comments (26)
- Emily H11 years ago
Marie Meko, Allied ASID
11 years agoRelated Professionals
Four Corners General Contractors · Chowchilla General Contractors · Harvey General Contractors · Kemp Mill General Contractors · Mankato General Contractors · Mountain View General Contractors · Riverdale General Contractors · Rocky Point General Contractors · Vincennes General Contractors · Federal Way Flooring Contractors · Orange Flooring Contractors · Reno Flooring Contractors · Slidell Flooring Contractors · Tucson Flooring Contractors · Willoughby Flooring ContractorsDavin Interiors
11 years agocvanduz
11 years agomegbrook
11 years agoFlawless Interiors Inc.
11 years agoduignan
11 years agopcmom1
11 years agomairavb
11 years agoWow Great Place
11 years agolast modified: 11 years agoWow Great Place
11 years agozuitzy
11 years agoKaren Heffernan
11 years agolast modified: 11 years agoyvonnecmartin
11 years agozuitzy
11 years ago- Emily H11 years ago
mpoulsom
11 years agoJubi Arriola_Headley
11 years agograciel57
11 years agoDorman Associates, Inc.
11 years agoGlentruan Furniture Ltd.
11 years agoApplesteam Limited
8 years agoKerri Seibert
8 years agojmr412
8 years agoElsa
8 years ago
Related Stories

DECORATING GUIDESEasy Reference: Standard Heights for 10 Household Details
How high are typical counters, tables, shelves, lights and more? Find out at a glance here
Full Story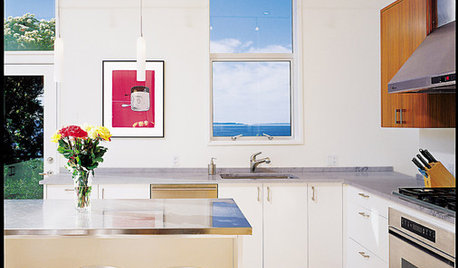
KITCHEN DESIGN20 Favorite Modern Bar and Counter Stools
Settle in at the bar in style with these tall, sleek and sculptural kitchen stools
Full Story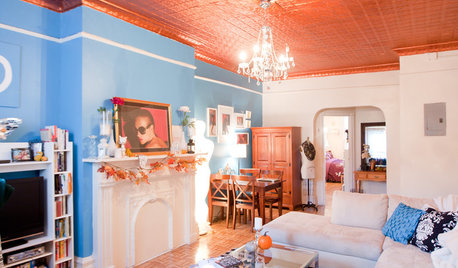
HOUZZ TOURSMy Houzz: Fun and Fashionable in Manhattan
Lively color and eclectic artwork energize a young fashion professional's apartment in a hip city neighborhood
Full Story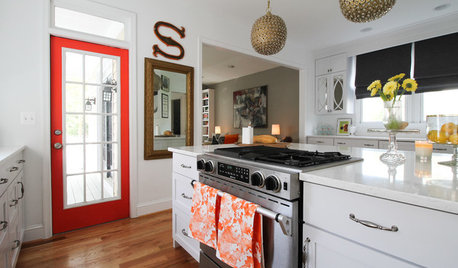
HOUZZ TOURSMy Houzz: Art and Fashion Inspire in a Maryland Family Home
White walls provide a clean backdrop for a downtown home infused with art, pattern and fashion
Full Story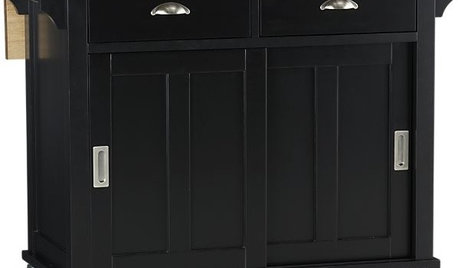
PRODUCT PICKSGuest Picks: 20 Easy-to-Add Kitchen Counter Spaces
Get more kitchen prep and storage space with islands, bar carts and sideboards — or even a folding cart for a tiny kitchen
Full Story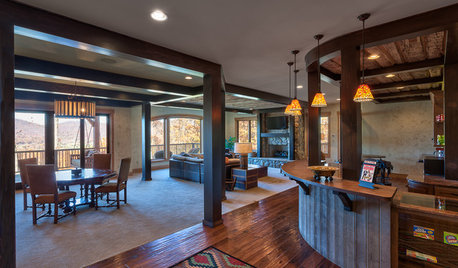
BASEMENTSBasement of the Week: Rustic Sophistication in the Blue Ridge Mountains
Good, old-fashioned fun reigns here, with a theater-style snack bar, a playroom and lots of room for just kicking back
Full Story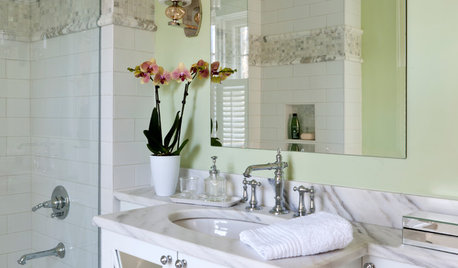
BATHROOM MAKEOVERS21st-Century Amenities for an Old-Time Show House Bath
Updated but appropriate features help an old-fashioned bath in the 2014 DC Design House align with modern tastes
Full Story
BATHROOM DESIGNThe Right Height for Your Bathroom Sinks, Mirrors and More
Upgrading your bathroom? Here’s how to place all your main features for the most comfortable, personalized fit
Full Story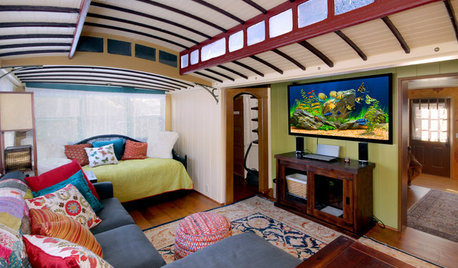
HOUZZ TVHouzz TV: See a Funky Beach Home Made From Old Streetcars
A bold color palette zaps life into a Santa Cruz, California, home built out of two streetcars from the early 1920s
Full Story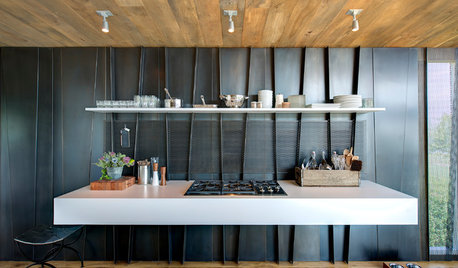
MODERN STYLE12 Stylish Kitchen Counters That Seem to Float in Space
Take your culinary zone to new heights with a cantilevered countertop that’s visually appealing and practical
Full Story





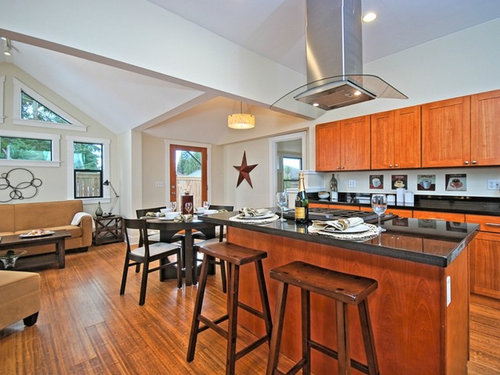

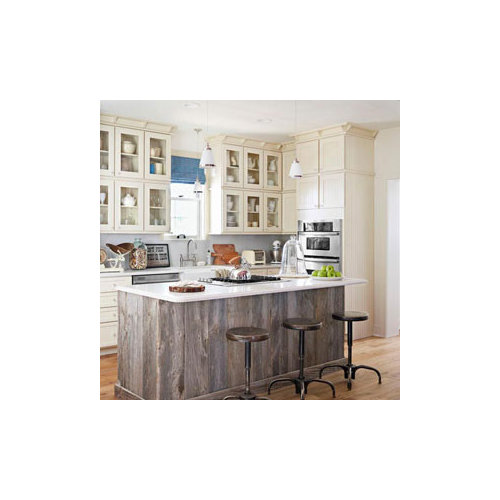
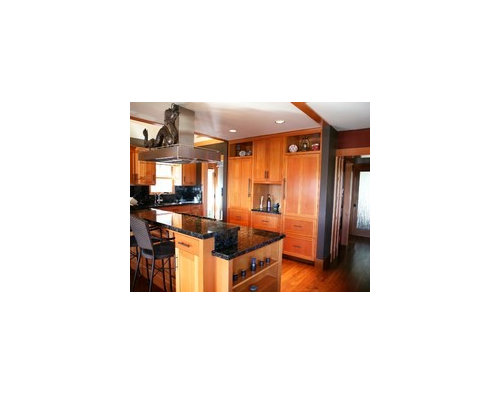
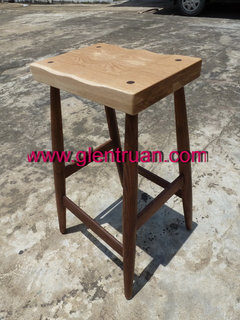

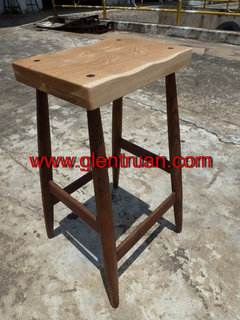

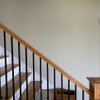



zuitzyOriginal Author