Compact Living
Nicholas531
9 years ago
Related Stories
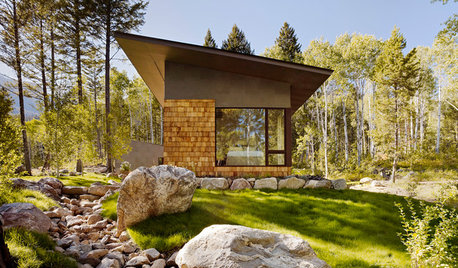
HOUZZ TOURSHouzz Tour: Finding the Essential in a Compact Guesthouse
Waiting out the economic downturn, a Wyoming couple takes up the challenge of living small — with beautiful results
Full Story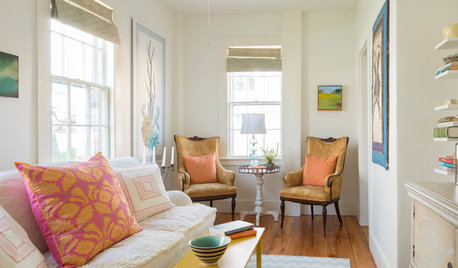
SMALL HOMESHouzz Tour: Caretaking and Compact Living on a Historic Estate
Strangers sometimes wander in, but this bright and cozy New Hampshire home comes with benefits too
Full Story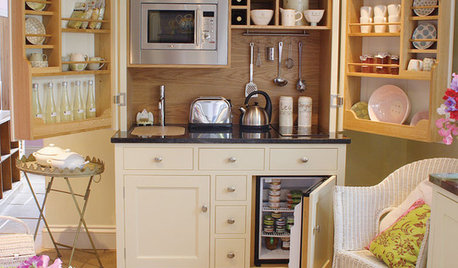
SMALL KITCHENS12 Kitchenettes for Convenience and Compact Living
Keep drinks and noshes at the ready with a pared-down kitchen setup that works for homes of all sizes
Full Story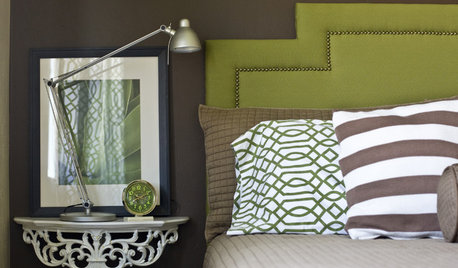
DECORATING GUIDESCompact Living: Tips and Tricks for Every Room
From big-picture insight to detailed room-by-room strategies, these guides will help you get the most out of a tricky area
Full Story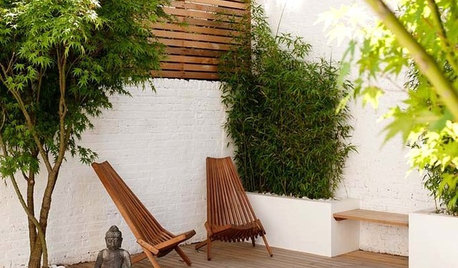
GARDENING AND LANDSCAPINGGive Your Compact Patio Some Major Style
11 ideas and examples to take your outdoor room from snoozefest to stellar
Full Story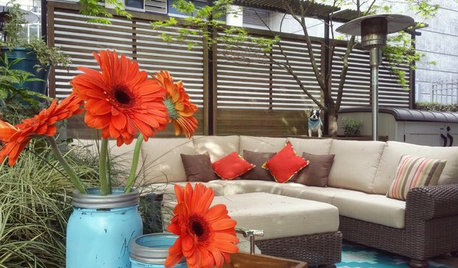
LANDSCAPE DESIGN10 Compact Decks, Patios and Porches for Making Memories
From Florida to Hawaii, Houzz readers show us how they capitalize on their petite outdoor spaces
Full Story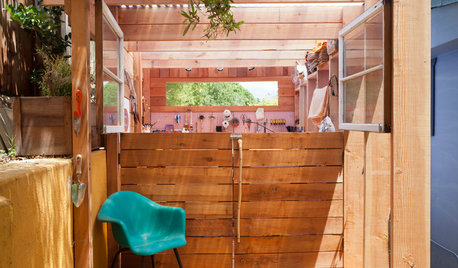
STUDIOS AND WORKSHOPSA Compact Shed Makes Room for Storage, Creativity and Style
With a tidy workspace, neatly hidden trash cans and even a mini patio, this inspired shed meets everything on a creative couple's wish list
Full Story
DECORATING GUIDESDownsizing Help: Color and Scale Ideas for Comfy Compact Spaces
White walls and bitsy furniture aren’t your only options for tight spaces. Let’s revisit some decorating ‘rules’
Full Story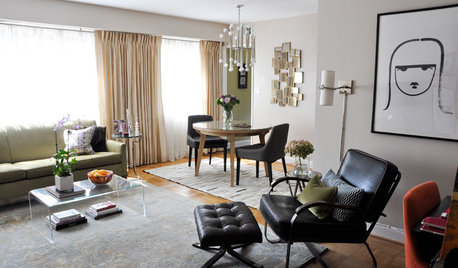
HOUZZ TOURSMy Houzz: Fashionable, Organic Style in a Compact Virginia Condo
Mirrors, clever storage solutions and elegant custom touches make a 628-square-foot home in Arlington naturally stylish
Full Story
THE HARDWORKING HOMESmart Ways to Make the Most of a Compact Kitchen
Minimal square footage is no barrier to fulfilling your culinary dreams. These tips will help you squeeze the most out of your space
Full Story





graywings123
phidauex
Related Professionals
Hercules Interior Designers & Decorators · Mount Sinai Interior Designers & Decorators · Ashtabula General Contractors · Lincoln General Contractors · Livermore General Contractors · Milford General Contractors · Seabrook General Contractors · Sheboygan General Contractors · Troutdale General Contractors · Uniondale General Contractors · Valley Stream General Contractors · West Lafayette General Contractors · Independence Kitchen & Bathroom Remodelers · Vista Kitchen & Bathroom Remodelers · South Jordan Kitchen & Bathroom Remodelerscamlan