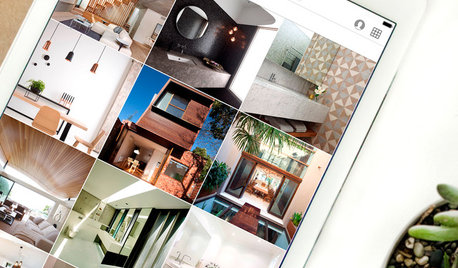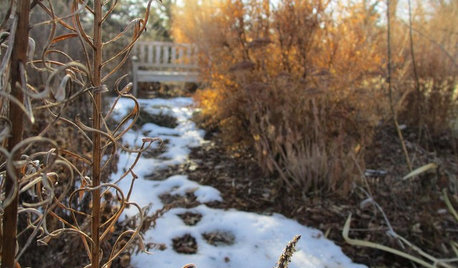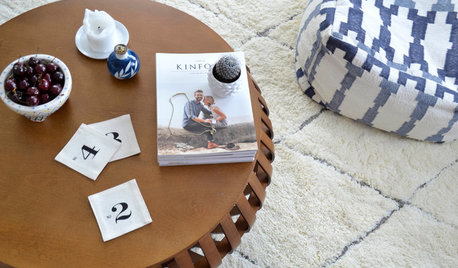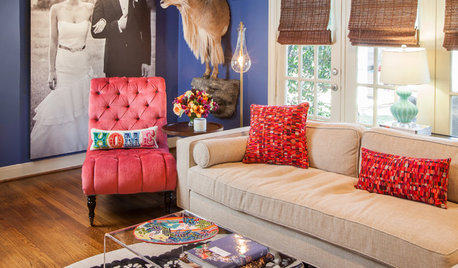'I wish I would have thought of that'
newoldhouser
16 years ago
Related Stories

FUN HOUZZEverything I Need to Know About Decorating I Learned from Downton Abbey
Mind your manors with these 10 decorating tips from the PBS series, returning on January 5
Full Story
LIFEYou Said It: ‘Just Because I’m Tiny Doesn’t Mean I Don’t Go Big’
Changing things up with space, color and paint dominated the design conversations this week
Full Story
INSIDE HOUZZInside Houzz: Updates to the Houzz App for iPhone and iPad
With a redesign and new features, the Houzz app is better than ever
Full Story
ENTRYWAYSHelp! What Color Should I Paint My Front Door?
We come to the rescue of three Houzzers, offering color palette options for the front door, trim and siding
Full Story
DECORATING GUIDESThe Dumbest Decorating Decisions I’ve Ever Made
Caution: Do not try these at home
Full Story
WINTER GARDENING6 Reasons I’m Not Looking Forward to Spring
Not kicking up your heels anticipating rushes of spring color and garden catalogs? You’re not alone
Full Story
FEEL-GOOD HOME12 Very Useful Things I've Learned From Designers
These simple ideas can make life at home more efficient and enjoyable
Full Story
LIFEThe Polite House: How Can I Kindly Get Party Guests to Use Coasters?
Here’s how to handle the age-old entertaining conundrum to protect your furniture — and friendships
Full Story
THE POLITE HOUSEThe Polite House: Can I Put a Remodel Project on Our Wedding Registry?
Find out how to ask guests for less traditional wedding gifts
Full StoryMore Discussions










shawneeks
newoldhouserOriginal Author
Related Professionals
Auburn Hills Architects & Building Designers · Doctor Phillips Architects & Building Designers · Four Corners Architects & Building Designers · San Angelo Architects & Building Designers · Bell Gardens Architects & Building Designers · Lodi Home Builders · Prichard Home Builders · Bellingham General Contractors · Coos Bay General Contractors · Dover General Contractors · Greensburg General Contractors · Hagerstown General Contractors · Milford General Contractors · Randolph General Contractors · Redan General ContractorsHappyladi
piasano
newoldhouserOriginal Author
chisue
ponydoc
homeagain
ponydoc
marle
shopgirl_nc
serenamc
bobbioh
mcbird
grandlaker
kateskouros
juniork
DYH