What to use for a backsplash with a granite countertop?
Karen Marcely
12 years ago
Related Stories

KITCHEN DESIGN5 Favorite Granites for Gorgeous Kitchen Countertops
See granite types from white to black in action, and learn which cabinet finishes and fixture materials pair best with each
Full Story
KITCHEN COUNTERTOPSWalk Through a Granite Countertop Installation — Showroom to Finish
Learn exactly what to expect during a granite installation and how to maximize your investment
Full Story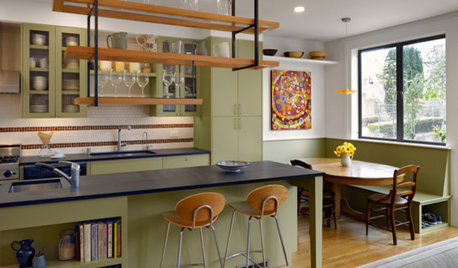
KITCHEN DESIGNAlternatives to Granite Countertops, Part III
9 more reasons to rethink the granite kitchen counter
Full Story
KITCHEN COUNTERTOPSKitchen Countertop Materials: 5 More Great Alternatives to Granite
Get a delightfully different look for your kitchen counters with lesser-known materials for a wide range of budgets
Full Story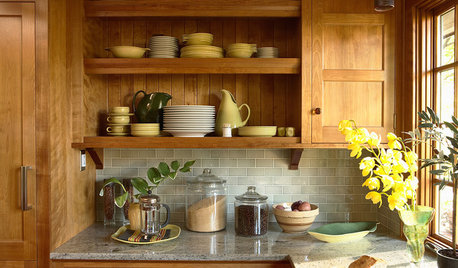
KITCHEN BACKSPLASHESHow to Choose a Backsplash for Your Granite Counters
If you’ve fallen for a gorgeous slab, pair it with a backsplash material that will show it at its best
Full Story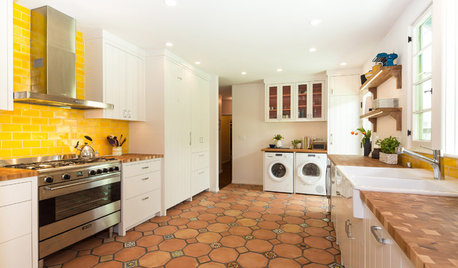
KITCHEN DESIGNNew This Week: 4 Surprising Backsplash and Countertop Pairings
Make your kitchen workspace stand out with colored ceramic tile, back-painted glass, butcher block and more
Full Story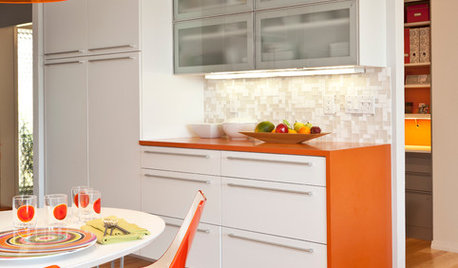
KITCHEN DESIGNCountertop and Backsplash: Making the Perfect Match
Zero in on a kitchen combo you'll love with these strategies and great countertop-backsplash mixes for inspiration
Full Story
KITCHEN COUNTERTOPS10 Top Backsplashes to Pair With Soapstone Countertops
Simplify your decision-making process by checking out how these styles work with soapstone
Full Story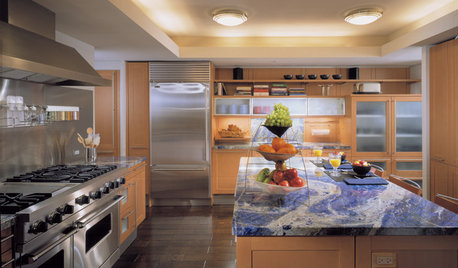
KITCHEN DESIGNAlternatives to Granite Countertops, Part II
Still looking for a new kind of countertop? Try sodalite, zinc, limestone, onyx and more
Full Story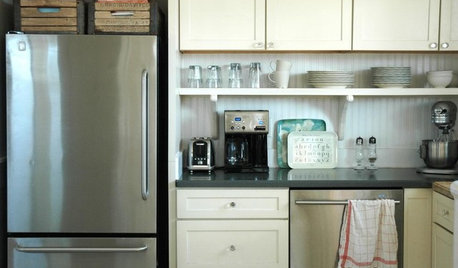
KITCHEN DESIGNTrick Out Your Kitchen Backsplash for Storage and More
Free up countertop space and keep often-used items handy by making your backsplash more resourceful
Full Story







Lynne Reno
Karen MarcelyOriginal Author
Related Professionals
Corcoran Kitchen & Bathroom Designers · Amherst Kitchen & Bathroom Designers · Chandler Kitchen & Bathroom Remodelers · Los Alamitos Kitchen & Bathroom Remodelers · Pasadena Kitchen & Bathroom Remodelers · Galena Park Glass & Shower Door Dealers · Palm Beach Gardens Glass & Shower Door Dealers · Salt Lake City Glass & Shower Door Dealers · Avocado Heights Cabinets & Cabinetry · Radnor Cabinets & Cabinetry · Wildomar Cabinets & Cabinetry · Atascocita Cabinets & Cabinetry · East Setauket Window Treatments · East Setauket Window Treatments · Ojus Window TreatmentsLynne Reno
Joan Habel
Karen MarcelyOriginal Author
dedtired
Karen MarcelyOriginal Author
dedtired
janealexa
Karen MarcelyOriginal Author
janealexa
elle3