Brainstorming! One Big Shared Bath or 2 Minis?
hunzi
13 years ago
Featured Answer
Sort by:Oldest
Comments (18)
terezosa / terriks
13 years agolast modified: 9 years agojillalamedat
13 years agolast modified: 9 years agoRelated Professionals
20781 Kitchen & Bathroom Remodelers · Deerfield Beach Kitchen & Bathroom Remodelers · Galena Park Kitchen & Bathroom Remodelers · North Arlington Kitchen & Bathroom Remodelers · Port Orange Kitchen & Bathroom Remodelers · Rancho Cordova Kitchen & Bathroom Remodelers · Spanish Springs Kitchen & Bathroom Remodelers · Barrington Glass & Shower Door Dealers · Cornelius Glass & Shower Door Dealers · Miami Glass & Shower Door Dealers · Farmers Branch Cabinets & Cabinetry · Marco Island Cabinets & Cabinetry · Richardson Cabinets & Cabinetry · Phoenix Window Treatments · Rockledge Window TreatmentsUser
13 years agolast modified: 9 years agoae2ga
13 years agolast modified: 9 years agocatbuilder
13 years agolast modified: 9 years agopooks1976
13 years agolast modified: 9 years agokateskouros
13 years agolast modified: 9 years agolee676
13 years agolast modified: 9 years agoideagirl2
13 years agolast modified: 9 years agolee676
13 years agolast modified: 9 years agogmp3
13 years agolast modified: 9 years agohunzi
13 years agolast modified: 9 years agogmp3
13 years agolast modified: 9 years agoKatie S
13 years agolast modified: 9 years agostill_lynnski
13 years agolast modified: 9 years agoterezosa / terriks
13 years agolast modified: 9 years agogmp3
13 years agolast modified: 9 years ago
Related Stories
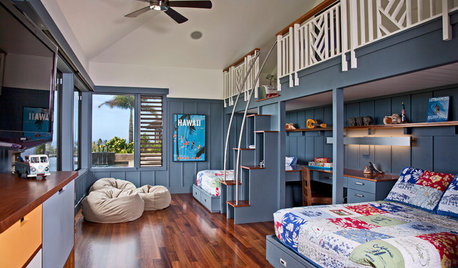
KIDS’ SPACESRoom of the Day: 3 Brothers Share 1 Big Bedroom in Hawaii
With a loft, personalized areas and plenty of space for play, this shared boys’ bedroom inspires togetherness and a sense of fun
Full Story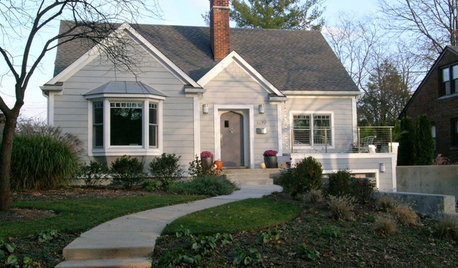
REMODELING GUIDESOne Big Happy Expansion for Michigan Grandparents
No more crowding around the Christmas tree. Friends and extended family now have all the elbow room they need, thanks to a smart addition
Full Story
BATHROOM DESIGNUpload of the Day: A Mini Fridge in the Master Bathroom? Yes, Please!
Talk about convenience. Better yet, get it yourself after being inspired by this Texas bath
Full Story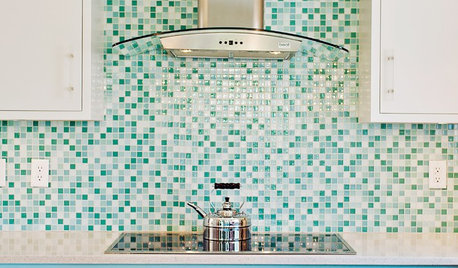
KITCHEN DESIGN9 Popular Stovetop Options — Plus Tips for Choosing the Right One
Pick a stovetop that fits your lifestyle and your kitchen style with this mini guide that covers all the basics
Full Story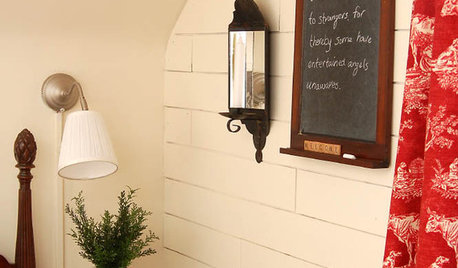
DECORATING GUIDESHouzz Call: Share Your 'Happy Accidents'
If any of your home decorating successes have happened by chance, we'd like to hear about it
Full Story
BATHROOM DESIGN9 Big Space-Saving Ideas for Tiny Bathrooms
Look to these layouts and features to fit everything you need in the bath without feeling crammed in
Full Story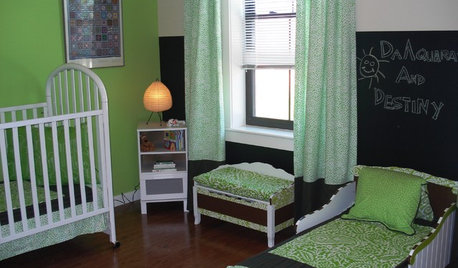
KIDS’ SPACESShare Tactics: Great Ideas for Shared Kids' Rooms
Maintain peace and maybe even inspire togetherness with decorating strategies from a designer with seven grandchildren
Full Story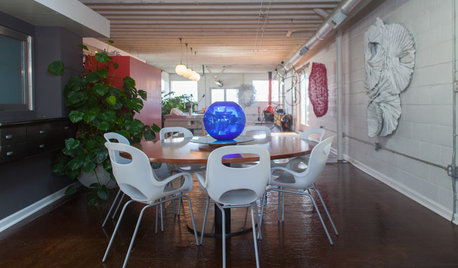
HOUZZ TVHouzz TV: Art and Industry Make Magic in a Pittsburgh Loft
See how 2 inspiring artists turned a metal manufacturing facility into a home rich in life, color and invention
Full Story
BATHROOM DESIGNA Designer Shares Her Master-Bathroom Wish List
She's planning her own renovation and daydreaming about what to include. What amenities are must-haves in your remodel or new build?
Full Story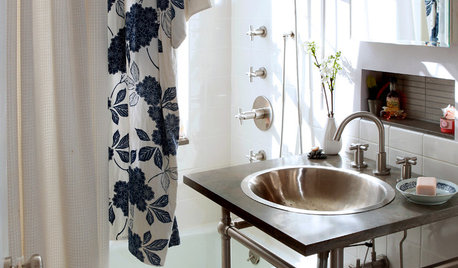
BATHROOM DESIGN8 Tiny Bathrooms With Big Personalities
Small wonders are challenging to pull off in bathroom design, but these 8 complete baths do it with as much grace as practicality
Full Story






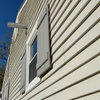


User