The smallest room size you could really see yourself living with?
moongardengirl
14 years ago
Featured Answer
Sort by:Oldest
Comments (18)
shelly_k
14 years agolast modified: 9 years agoRelated Professionals
Franklin Architects & Building Designers · Glens Falls Architects & Building Designers · North Bergen Architects & Building Designers · Saint Louis Park Architects & Building Designers · South Pasadena Architects & Building Designers · Big Bear City Home Builders · Athens General Contractors · Bowling Green General Contractors · Fort Salonga General Contractors · Norfolk General Contractors · Pasadena General Contractors · Rock Island General Contractors · Rolling Hills Estates General Contractors · Sauk Village General Contractors · Schertz General Contractorsmoongardengirl
14 years agolast modified: 9 years agopps7
14 years agolast modified: 9 years agoathensmomof3
14 years agolast modified: 9 years agopps7
14 years agolast modified: 9 years agoimwonderwoman
14 years agolast modified: 9 years agoshelly_k
14 years agolast modified: 9 years agoyoung-gardener
14 years agolast modified: 9 years agoAdella Bedella
14 years agolast modified: 9 years agomoongardengirl
14 years agolast modified: 9 years agospacific
14 years agolast modified: 9 years agothisishishouse
14 years agolast modified: 9 years agoriverspots
14 years agolast modified: 9 years agoreyesuela
14 years agolast modified: 9 years agoreyesuela
14 years agolast modified: 9 years agoreyesuela
14 years agolast modified: 9 years agomoongardengirl
14 years agolast modified: 9 years ago
Related Stories
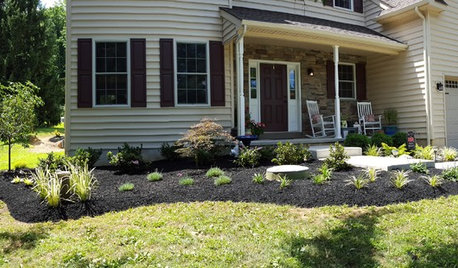
LIFEIf You Could Talk to Your House, What Would You Say?
‘Pull yourself together’ or ‘thank you for transforming my life’? Notes to homes around the country hit us where we live
Full Story
MORE ROOMSCould Your Living Room Be Better Without a Sofa?
12 ways to turn couch space into seating that's much more inviting
Full Story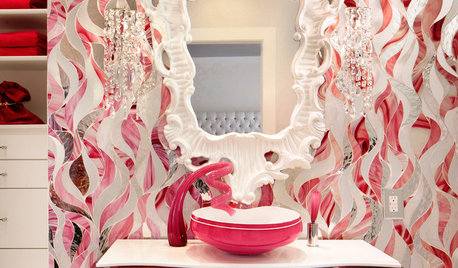
BATHROOM DESIGN3 Award-Winning Bathrooms From 2013 KBIS to Judge for Yourself
See if you agree with the Kitchen and Bath Industry Show judges on these glam, nature-loving and girly bathroom designs
Full Story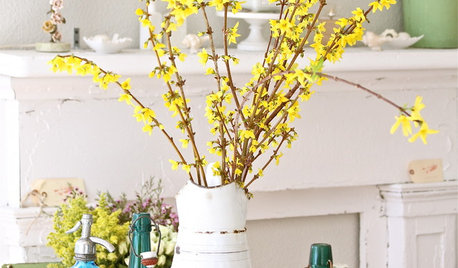
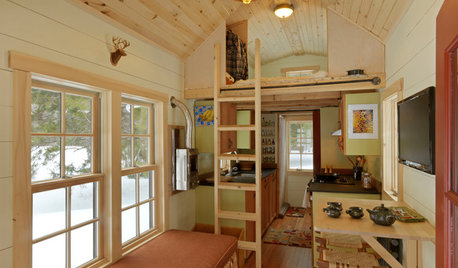
SMALL SPACESCould You Live in a Tiny House?
Here are 10 things to consider if you’re thinking of downsizing — way down
Full Story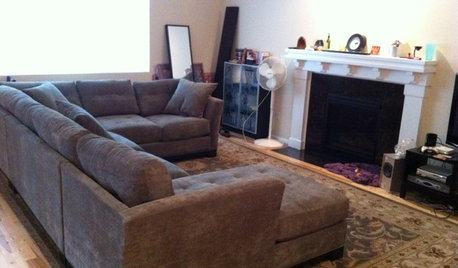
LIVING ROOMSWashed Out to Knockout — See a Smart Living Room Makeover
Soaring stonework and nifty custom storage take a spacious living room in Washington from bland to beautiful
Full Story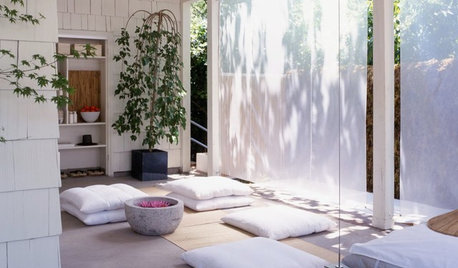
DREAM SPACESIf You Could Choose One Dream Space ...
Yoga room, wine cellar, infinity pool or tricked-out garage — which of these luxurious rooms would be at the top of your list?
Full Story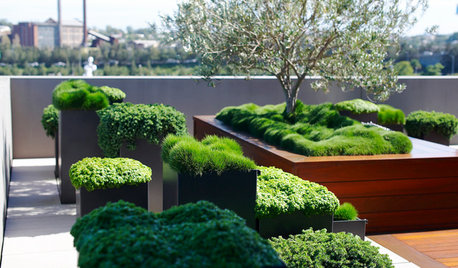
LANDSCAPE DESIGNSee How to Turn a Small Outdoor Room Into a Peaceful Retreat
Really, that neglected terrace or courtyard can become the garden of your dreams
Full Story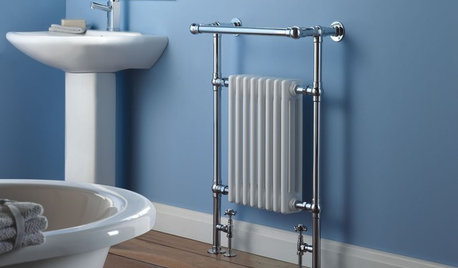
BATHROOM DESIGNLovely Little Luxuries: Pamper Yourself With Towel Warmers
Heat your robes, dry delicates and wet mittens — with these warmers around, toasty treats go beyond just towels
Full Story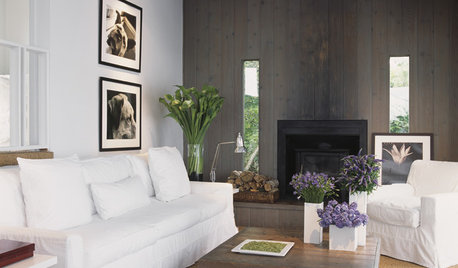
LIFESimple Pleasures: Spoil Yourself
Renew your spirit by indulging in treats, quiet time and letting someone else do your chores for once
Full StoryMore Discussions






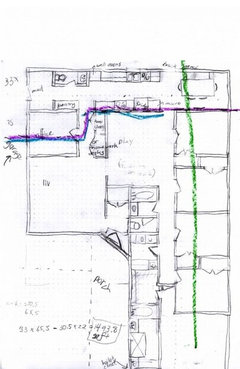




Adella Bedella