8ft or 10ft ceiling?
mives714
15 years ago
Featured Answer
Sort by:Oldest
Comments (27)
bevangel_i_h8_h0uzz
15 years agomontalvo
15 years agoRelated Professionals
South Lake Tahoe Architects & Building Designers · Dardenne Prairie Home Builders · Lake Worth Home Builders · Lewisville Home Builders · Troutdale Home Builders · Coronado General Contractors · DeKalb General Contractors · Enumclaw General Contractors · Groton General Contractors · Marietta General Contractors · Phenix City General Contractors · Riverside General Contractors · Saginaw General Contractors · Tabernacle General Contractors · Wolf Trap General Contractorsbooboo60
15 years agoiliya1
15 years agokangell_gw
15 years agopalimpsest
15 years agorhome410
15 years agogarymunson-2008
15 years agoSusancc
15 years agoDLM2000-GW
15 years agoacountryfarm
15 years agomightyanvil
15 years agobus_driver
15 years agobus_driver
15 years agobrutuses
15 years agocarolyn53562
15 years agolsst
15 years agosue36
15 years agobrutuses
15 years agochisue
15 years agosweeby
15 years agomsm859
15 years agoRon Natalie
15 years agoccoombs1
15 years agoRon Natalie
15 years ago2ajsmama
15 years ago
Related Stories
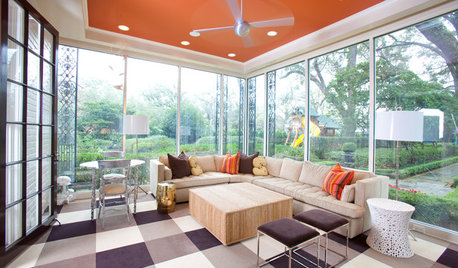
MOST POPULARHeads-Up Hues: 10 Bold Ceiling Colors
Visually raise or lower a ceiling, or just add an eyeful of interest, with paint from splashy to soothing
Full Story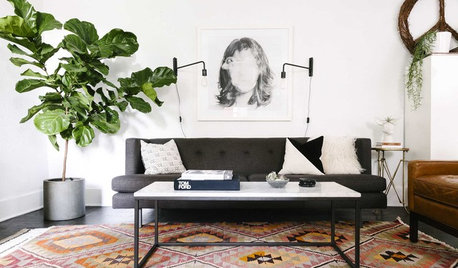
HOUSEPLANTS10 Top Plants to Grow Indoors
Brighten a room and clean the air with a houseplant that cascades artfully, stretches toward the ceiling or looks great on a wall
Full Story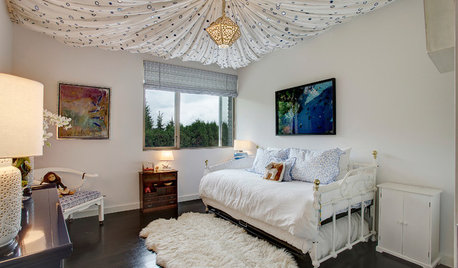
KIDS’ SPACES8 Dreamy Kids’ Bedroom Ceilings to Stir Imagination
Make your child’s room a magical place with a ceiling that could be a home to unicorns, UFOs and more
Full Story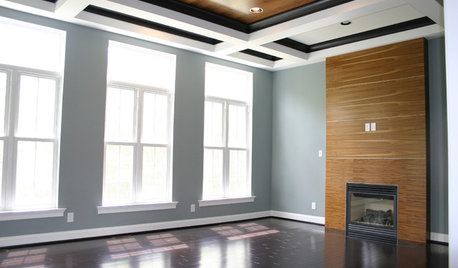
REMODELING GUIDES8 Coffered Ceilings That Defy Tradition
Appealing in unexpected ways, these coffered ceilings break from traditional style to suit contemporary and modern interiors
Full Story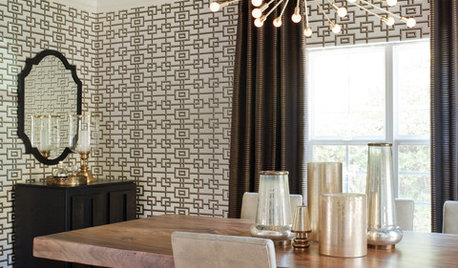
REMODELING GUIDESDecorated Ceilings Are Looking Up
Whether with a simple coat of paint or intricate molding, ceilings are getting some long-deserved attention in interior designs
Full Story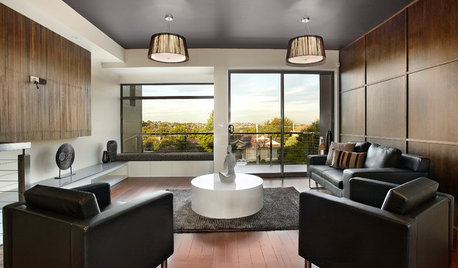
COLOR11 Reasons to Paint Your Ceiling Black
Mask flaws, trick the eye, create drama ... a black ceiling solves a host of design dilemmas while looking smashing
Full Story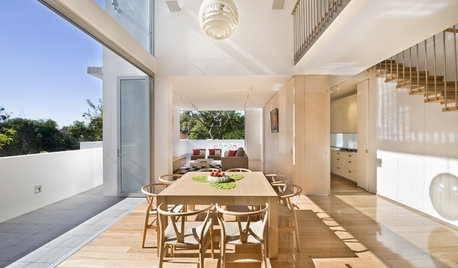
ARCHITECTUREAre Vaulted Ceilings Right for Your Next Home?
See the pros and cons of choosing soaring ceilings for rooms large and small
Full Story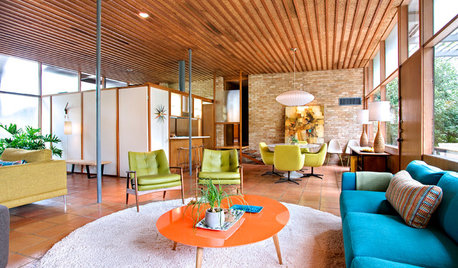
DECORATING GUIDESLook Up and Dream: 11 Ideas for an Inspired Ceiling
Think beyond the standard coat of paint, and make your ceiling pop with unexpected materials and glamorous finishes
Full Story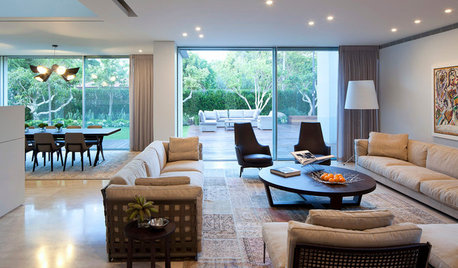
DECORATING GUIDES11 Tricks to Make a Ceiling Look Higher
More visual height is no stretch when you pick the right furniture, paint and lighting
Full Story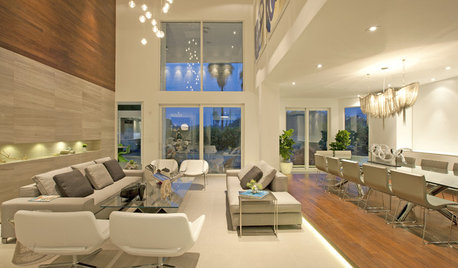
DECORATING GUIDESHow to Work With a High Ceiling
Learn how to use scale, structure and shapes to create a homey-feeling space below a grand ceiling
Full Story








millworkman