Floorplan/exterior critique!
broston2
9 years ago
Related Stories
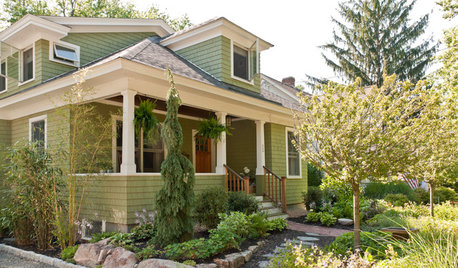
TRADITIONAL ARCHITECTUREHow to Research Your Home's History
Learn what your house looked like in a previous life to make updates that fit — or just for fun
Full Story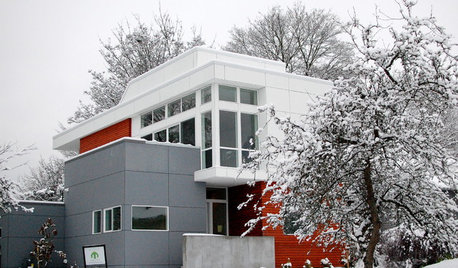
REMODELING GUIDESSeal the Deal With Fiber Cement Siding
Chameleon-like, durable and low maintenance, fiber cement gives home exteriors of all shapes and styles a winning edge
Full Story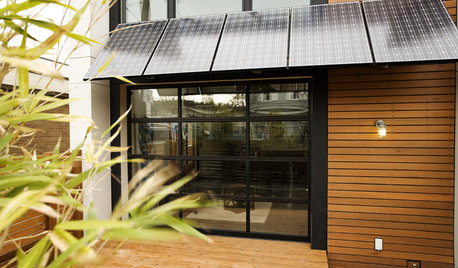
GARDENING AND LANDSCAPINGHouzzers Say: 16 Outdoor Must-Haves
See what 16 exterior features you may want to put on your home remodeling checklist
Full Story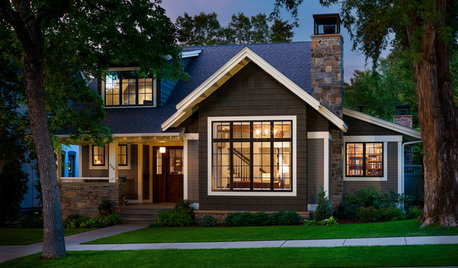
TRANSITIONAL HOMESHouzz Tour: Embracing Old and New in a Montana Bungalow
This home’s exterior fits the historic neighborhood, but its new, more modern floor plan fits the owners’ lifestyle
Full Story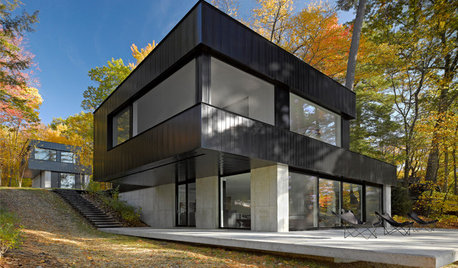
ARCHITECTUREDark Exterior, Light Interior: 6 Homes That Celebrate Contrast
They claim the best of both worlds and have a distinct wow factor. See if any of these high-contrast homes light a spark of curiosity
Full Story
EXTERIORS7 Home Exterior Transformations
Before-and-after photos show how thoughtful renovations boost curb appeal
Full Story
REMODELING GUIDESHouzz Tour: Turning a ’50s Ranch Into a Craftsman Bungalow
With a new second story and remodeled rooms, this Maryland home has plenty of space for family and friends
Full Story
ARCHITECTURERoots of Style: Where Did Your House Get Its Look?
Explore the role of architectural fashions in current designs through 5 home styles that bridge past and present
Full Story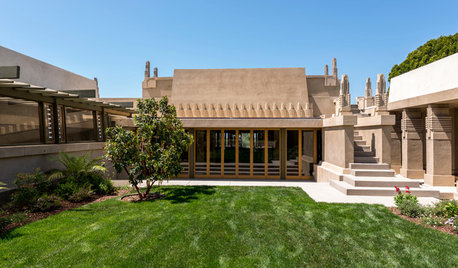
MOST POPULARExclusive Video of Wright’s Jaw-Dropping Hollyhock House
Immerse yourself in the stunningly restored Frank Lloyd Wright masterpiece
Full Story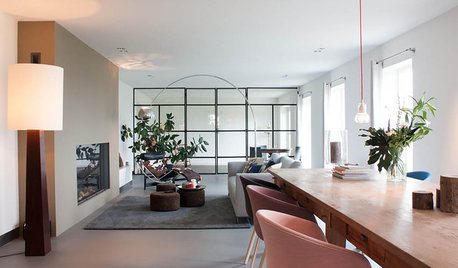
HOUZZ TOURSMy Houzz: Turning a Netherlands Barn Into a Country Home
Once a place for chilling milk, this Dutch home now lets the owners chill out in easygoing comfort
Full StoryMore Discussions






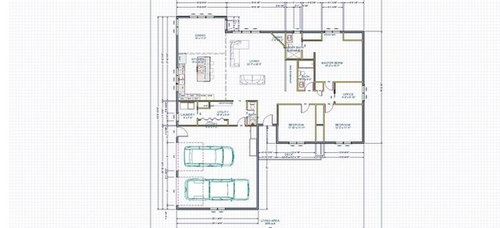


broston2Original Author
broston2Original Author
Related Professionals
Ellicott City Home Builders · Highland Village Home Builders · The Crossings General Contractors · Citrus Heights General Contractors · Davidson General Contractors · Gary General Contractors · Glenn Dale General Contractors · Groveton General Contractors · Jacinto City General Contractors · Lincoln General Contractors · Milford General Contractors · Murrysville General Contractors · Reisterstown General Contractors · River Forest General Contractors · San Carlos Park General Contractorsbroston2Original Author
dekeoboe
bpath
ILoveRed
kirkhall
broston2Original Author
kirkhall
broston2Original Author
lavender_lass
kirkhall