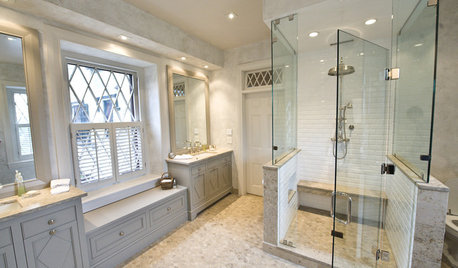Need layout help - where to place new window?
pennpeggy
9 years ago
Related Stories

SMALL SPACESDownsizing Help: Where to Put Your Overnight Guests
Lack of space needn’t mean lack of visitors, thanks to sleep sofas, trundle beds and imaginative sleeping options
Full Story
KITCHEN DESIGNWhere Should You Put the Kitchen Sink?
Facing a window or your guests? In a corner or near the dishwasher? Here’s how to find the right location for your sink
Full Story
MOST POPULAR7 Ways to Design Your Kitchen to Help You Lose Weight
In his new book, Slim by Design, eating-behavior expert Brian Wansink shows us how to get our kitchens working better
Full Story
BATHROOM WORKBOOKStandard Fixture Dimensions and Measurements for a Primary Bath
Create a luxe bathroom that functions well with these key measurements and layout tips
Full Story
ARCHITECTUREHouse-Hunting Help: If You Could Pick Your Home Style ...
Love an open layout? Steer clear of Victorians. Hate stairs? Sidle up to a ranch. Whatever home you're looking for, this guide can help
Full Story
DECORATING GUIDESDesign Dilemma: Where to Put the Media Center?
Help a Houzz User Find the Right Place for Watching TV
Full Story
REMODELING GUIDESWhere to Splurge, Where to Save in Your Remodel
Learn how to balance your budget and set priorities to get the home features you want with the least compromise
Full Story
WINDOWSDiamond Muntins Help Windows Look Sharp
As the real deal or a decorative grille, diamond window muntins show attention to detail and add traditional flair
Full Story
STANDARD MEASUREMENTSKey Measurements to Help You Design Your Home
Architect Steven Randel has taken the measure of each room of the house and its contents. You’ll find everything here
Full Story
KITCHEN DESIGNKey Measurements to Help You Design Your Kitchen
Get the ideal kitchen setup by understanding spatial relationships, building dimensions and work zones
Full Story







palimpsest
pennpeggyOriginal Author
Related Professionals
Glens Falls Kitchen & Bathroom Designers · Queen Creek Kitchen & Bathroom Designers · South Barrington Kitchen & Bathroom Remodelers · Tulsa Kitchen & Bathroom Remodelers · Wilson Kitchen & Bathroom Remodelers · Fremont Glass & Shower Door Dealers · Lakewood Glass & Shower Door Dealers · Salt Lake City Glass & Shower Door Dealers · Victorville Glass & Shower Door Dealers · Allentown Cabinets & Cabinetry · Key Biscayne Cabinets & Cabinetry · Norfolk Cabinets & Cabinetry · Radnor Cabinets & Cabinetry · Tabernacle Cabinets & Cabinetry · Stanton Window Treatmentsenduring
badgergal
Karenseb
pennpeggyOriginal Author
Karenseb
pennpeggyOriginal Author
Karenseb