his/her ensuite layout advice
ontariomom
12 years ago
Featured Answer
Sort by:Oldest
Comments (19)
ontariomom
12 years agoRelated Professionals
South Farmingdale Kitchen & Bathroom Designers · East Tulare County Kitchen & Bathroom Remodelers · Bellevue Kitchen & Bathroom Remodelers · Patterson Kitchen & Bathroom Remodelers · Rancho Palos Verdes Kitchen & Bathroom Remodelers · South Barrington Kitchen & Bathroom Remodelers · Spanish Springs Kitchen & Bathroom Remodelers · Tempe Kitchen & Bathroom Remodelers · Weston Kitchen & Bathroom Remodelers · San Bernardino Glass & Shower Door Dealers · Citrus Heights Cabinets & Cabinetry · White Oak Cabinets & Cabinetry · Whitehall Cabinets & Cabinetry · East Setauket Window Treatments · Oakland Window Treatmentsontariomom
12 years agosuero
12 years agocangelmd
12 years agoontariomom
12 years agoweedyacres
12 years agohouseful
12 years agowestvillager
12 years agoontariomom
12 years agoncamy
12 years agoontariomom
12 years agoMongoCT
12 years agoontariomom
12 years agotiggsy
8 years agomaries1120
8 years agoontariomom
8 years agomaries1120
8 years agoontariomom
8 years ago
Related Stories

DECORATING GUIDES10 Design Tips Learned From the Worst Advice Ever
If these Houzzers’ tales don’t bolster the courage of your design convictions, nothing will
Full Story
BATHROOM DESIGNDreaming of a Spa Tub at Home? Read This Pro Advice First
Before you float away on visions of jets and bubbles and the steamiest water around, consider these very real spa tub issues
Full Story
LIFEEdit Your Photo Collection and Display It Best — a Designer's Advice
Learn why formal shots may make better album fodder, unexpected display spaces are sometimes spot-on and much more
Full Story
THE ART OF ARCHITECTURESound Advice for Designing a Home Music Studio
How to unleash your inner guitar hero without antagonizing the neighbors
Full Story
BATHROOM VANITIESShould You Have One Sink or Two in Your Primary Bathroom?
An architect discusses the pros and cons of double vs. solo sinks and offers advice for both
Full Story
BATHROOM DESIGNA Designer Shares Her Master-Bathroom Wish List
She's planning her own renovation and daydreaming about what to include. What amenities are must-haves in your remodel or new build?
Full Story
DECORATING GUIDESHow to Plan a Living Room Layout
Pathways too small? TV too big? With this pro arrangement advice, you can create a living room to enjoy happily ever after
Full Story
MOST POPULAR7 Ways to Design Your Kitchen to Help You Lose Weight
In his new book, Slim by Design, eating-behavior expert Brian Wansink shows us how to get our kitchens working better
Full Story
KITCHEN DESIGNOpen vs. Closed Kitchens — Which Style Works Best for You?
Get the kitchen layout that's right for you with this advice from 3 experts
Full Story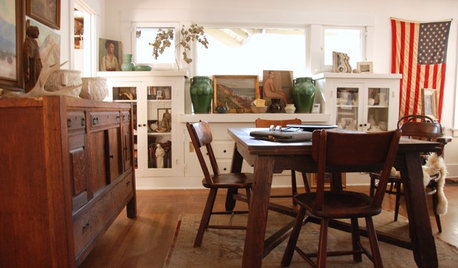
CRAFTSMAN DESIGNMy Houzz: Small-Space Living in a Restored Bungalow
See how this homeowner celebrates his personal style, his flea market finds and the heritage of his 1919 Long Beach home
Full StorySponsored
Central Ohio's Trusted Home Remodeler Specializing in Kitchens & Baths
More Discussions






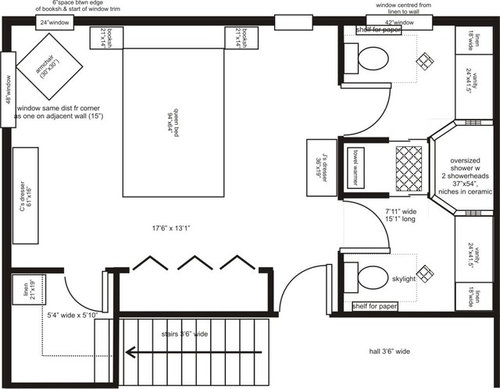
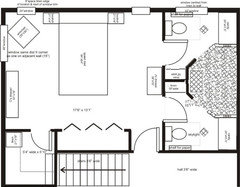
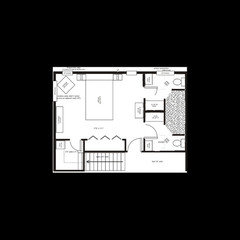
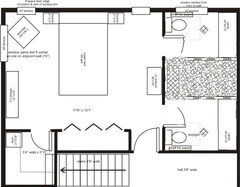
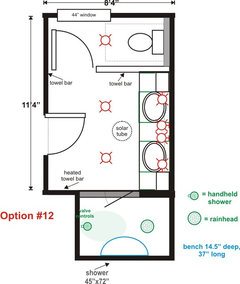



weedyacres