What is the perfect size for a two car garage?
auroraborelis
11 years ago
Featured Answer
Sort by:Oldest
Comments (37)
bevangel_i_h8_h0uzz
11 years agookpokesfan
11 years agoRelated Professionals
Carney Architects & Building Designers · Doctor Phillips Architects & Building Designers · Beavercreek Home Builders · Broadlands Home Builders · Orange City Home Builders · Riverbank Home Builders · Santa Cruz Home Builders · South Farmingdale Home Builders · Jackson General Contractors · Ken Caryl General Contractors · McPherson General Contractors · Seabrook General Contractors · View Park-Windsor Hills General Contractors · Welleby Park General Contractors · Palm River-Clair Mel General Contractorskirkhall
11 years agomydreamhome
11 years agoXclusive
11 years agoAnnie Deighnaugh
11 years agosombreuil_mongrel
11 years agoCamG
11 years agoUser
11 years agoEngineerChic
11 years agobevangel_i_h8_h0uzz
11 years agoAnnie Deighnaugh
11 years agoauroraborelis
11 years agoShmomey
11 years agoauroraborelis
11 years agochiefneil
11 years agoangela12345
11 years agoSusan
11 years agoauroraborelis
11 years agojolsongoude
11 years agoAndrew Murray
6 years agomillworkman
6 years agoNikki Lee
6 years agoVirgil Carter Fine Art
6 years agoleafeanator
4 years agoVirgil Carter Fine Art
4 years agoVirgil Carter Fine Art
4 years agoGN Builders L.L.C
4 years agoVirgil Carter Fine Art
4 years agoGN Builders L.L.C
4 years agoVirgil Carter Fine Art
4 years agoGN Builders L.L.C
4 years agolhmarmot
4 years agoHU-375374400
3 years agoDenita
3 years agolast modified: 3 years agoUser
3 years ago
Related Stories

FUN HOUZZAre These Cars a Perfect Match for Their Homes?
Shift gears to the driveway or garage and see if you appreciate these pairings as much as we do — then share your own ideal match
Full Story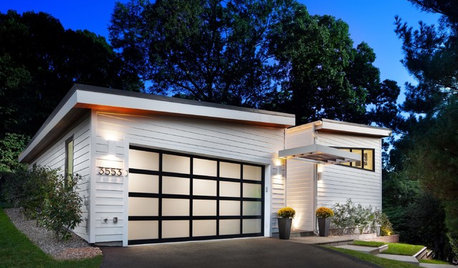
GARAGESKey Measurements for the Perfect Garage
Get the dimensions that will let you fit one or more cars in your garage, plus storage and other needs
Full Story
MIDCENTURY HOMESMy Houzz: Two Decades Hone a Ju-Nel Home to Perfection
'Well-marinated' renovations turn a 1959 home in Dallas into a comfortable, open modernist wonder
Full Story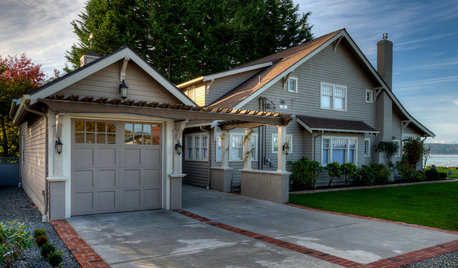
GARAGESTale of 2 Car Shelters: Craftsman Garage and Contemporary Carport
Projects in the Pacific Northwest complement the existing architecture and sites of 2 very different homes
Full Story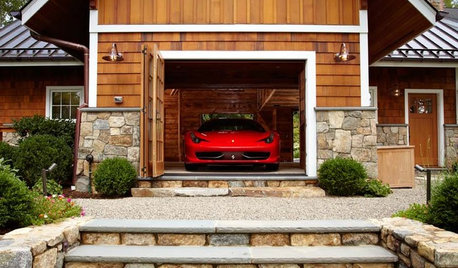
DREAM SPACESA Car Lover's Man Cave Kicks Into High-Luxury Gear
Fast cars, fine wines and a high-tech bathroom elevate this backyard outpost to the realm of dream space
Full Story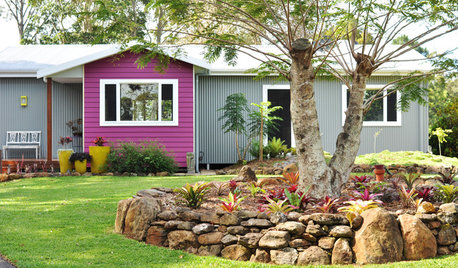
HOMES AROUND THE WORLDMy Houzz: Traveling Couple Find the Perfect Parking Spot
A dilapidated tin shed becomes the dream home of two nature-loving retirees and their many treasures
Full Story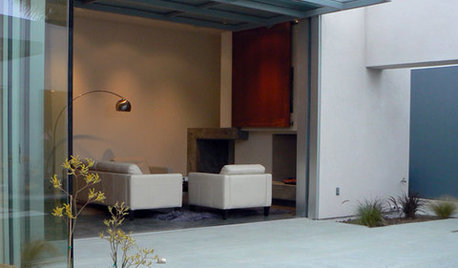
GARAGESNot Just for Cars: Garage Doors for the Home
See how the nontraditional use of a garage door could transform your living space
Full Story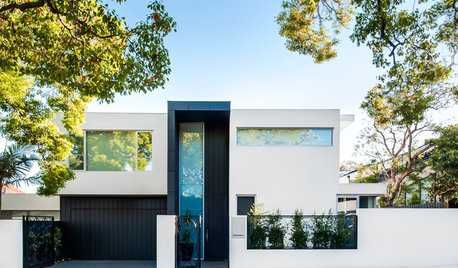
HOMES AROUND THE WORLDHouzz Tour: When Two Houses Are Better Than One
Subdividing a Melbourne backyard opens up space to build a second home on this family's property
Full Story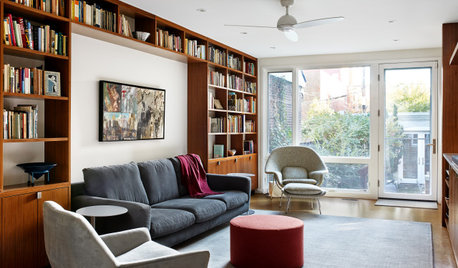
LIFE8 Home Projects Perfect for Holiday Downtime
Start the new year on the right foot by using some free time now to organize, store and clean
Full Story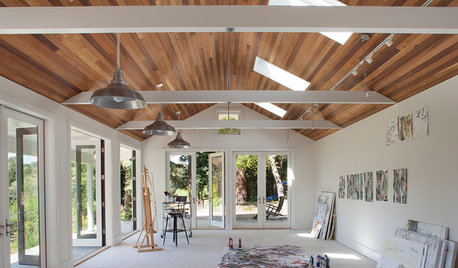
STUDIOS AND WORKSHOPSRoom of the Day: A New Art Studio Paints a Perfect Picture
After painting in spare bedrooms and garages for years, Elise Marshall finally has an art studio that inspires her
Full Story





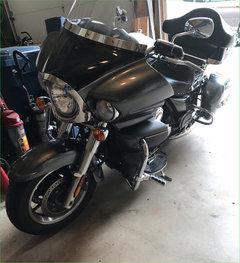



Peter Calabrese