Feed back on proposed floor plan (image attached)
luckyme7
9 years ago
Related Stories
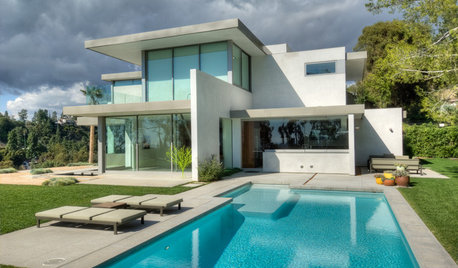
REMODELING GUIDESArchitectural Images: Truth or Fiction?
Technology draws an ever-fainter line between photo and rendering. Can you tell the difference in these 17 images?
Full Story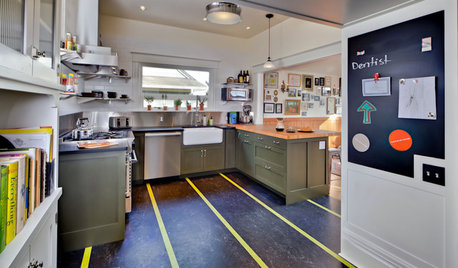
FLOORS8 Inventive Kitchen Floor Treatments
Let these fresh flooring concepts simmer in the back of your head as you plan your kitchen remodel
Full Story
REMODELING GUIDESRenovation Ideas: Playing With a Colonial’s Floor Plan
Make small changes or go for a total redo to make your colonial work better for the way you live
Full Story
BATHROOM MAKEOVERSRoom of the Day: Bathroom Embraces an Unusual Floor Plan
This long and narrow master bathroom accentuates the positives
Full Story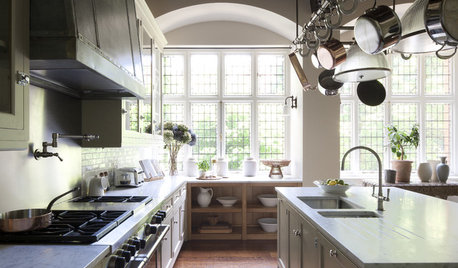
KITCHEN DESIGNHow to Plan a Quintessentially English Country Kitchen
If you love the laid-back nature of the English country kitchen, here’s how to get the look
Full Story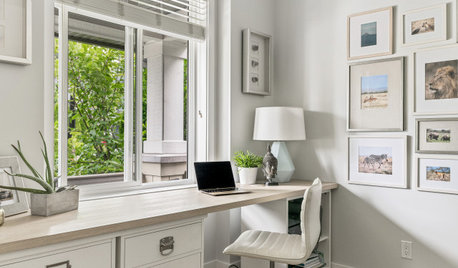
ORGANIZING7-Day Plan: Get a Spotless, Beautifully Organized Home Office
Start your workday with a smile in a home office that’s neat, clean and special to you
Full Story
REMODELING GUIDES10 Features That May Be Missing From Your Plan
Pay attention to the details on these items to get exactly what you want while staying within budget
Full Story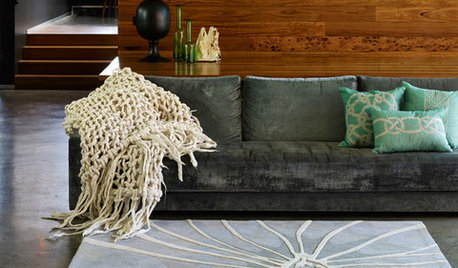
RUGSMake a Statement With a Bold, Artistic Rug
A rug with a strong image or pattern paints a picture on your floor while boosting your room’s style
Full Story
HOUSEKEEPING7-Day Plan: Get a Spotless, Beautifully Organized Garage
Stop fearing that dirty dumping ground and start using it as the streamlined garage you’ve been wanting
Full Story
LAUNDRY ROOMS7-Day Plan: Get a Spotless, Beautifully Organized Laundry Room
Get your laundry area in shape to make washday more pleasant and convenient
Full Story








dekeoboe
luckyme7Original Author
Related Professionals
Arvada Architects & Building Designers · Baton Rouge Architects & Building Designers · Charleston Architects & Building Designers · Manassas Home Builders · McKeesport Home Builders · Riverbank Home Builders · Hanford General Contractors · Henderson General Contractors · Marysville General Contractors · Saginaw General Contractors · San Marcos General Contractors · Sulphur General Contractors · Sun Prairie General Contractors · Texas City General Contractors · West Babylon General Contractorsluckyme7Original Author
User
littlebug5
luckyme7Original Author
User
pixie_lou
luckyme7Original Author
luckyme7Original Author
pixie_lou
mrsb1227
User
njbuilding143
annkh_nd
luckyme7Original Author
mrspete
luckyme7Original Author
luckyme7Original Author
User
mrsb1227
luckyme7Original Author