Third round of house plan ideas- help please!
Hi everyone,
I previously posted our second draft floorplan. The consensus was that it was not so great, and we abandoned that plan. I am linking to that thread below.
We've been tossing around ideas for a while now, but we don't seem to be getting anywhere. As a reminder, our lot has a nice view to one side, and a decent view to the rear. Here is a quick and rough diagram of the lot.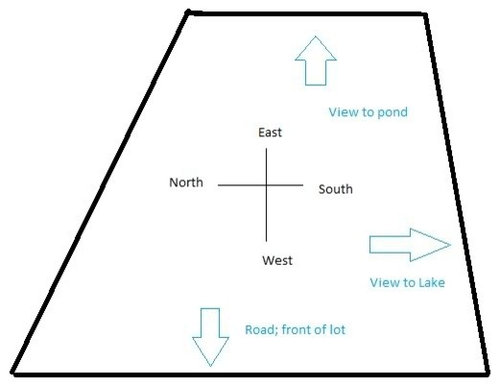
We want to maximize the views to the side of the home from as many rooms as possible. That's proving difficult. We've swapped rooms around so much I can't even think clearly anymore. My thoughts are all jumbled with trying to weigh the pros and cons of rooms in different places. I'm hoping you all can help me find direction. Below is a sketch of a concept for the first floor. Things like window placement, door openings, etc. are not firm. I know there are things that would need work. If the general concept seems to be workable, we'll move on to those things.
What do you all think? Does this general arrangement of rooms seem to be the best arrangement for having the best view from the most rooms? Do you have any suggestions or a different way to arrange the rooms? Any comments are welcome. I think I'm about to the point of being totally paralyzed by the fear of making a mistake. Any feedback will help and definitely be appreciated. I'll be glad to provide more info if needed.
Thanks so much, I don't know what I'd do without the advice and ideas on this site!
Ashley
Here is a link that might be useful: Prior Thread
Comments (45)
bevangel_i_h8_h0uzz
12 years agolast modified: 9 years agoThis concept takes MUCH better advantage of your views than your last one! I definitely think you can develop this into something very nice tho you may still want to move some rooms around a bit.
The general division between private space and public space is great and you've definitely got a good start on getting all the major rooms located where they'll have great views.
The one thing I'm not at all crazy about is the long hallway (20 ft total) going back to the master-bedroom. I hate to see 80 sq ft of floor space devoted to a single hallway. You might want to work on that middle area some. Are you totally committed to keeping the laundry room up next to the master closet? Its a nice idea to be able to just step from closet to laundry room but I'm not sure it is worth it if it forces you to keep that long hallway.
Also, do you or don't you want your kitchen open to the living room? I ask because I'm thinking of possible tweaks. (Hope you don't mind if I play around with your idea some!)
athensmomof3
12 years agolast modified: 9 years agoI agree about the hallway. I am also not a fan of your entry hall/foyer. I think an entrance to a house feels much better if you can see all the way through to the back. There are lots of ways to do this, but I would eliminate the entry, reorient your stairs and have the door open into the foyer giving you that line of sight. . .
Related Professionals
Arvada Architects & Building Designers · Baltimore Architects & Building Designers · Providence Architects & Building Designers · Seattle Architects & Building Designers · Syracuse Architects & Building Designers · Grover Beach Home Builders · Lakeland South Home Builders · Lewisville Home Builders · Roseburg Home Builders · Superior Home Builders · Lincoln General Contractors · Lincoln General Contractors · Milton General Contractors · Pasadena General Contractors · Joppatowne General Contractorschisue
12 years agolast modified: 9 years agoThe *plan* has to work. I'm not saying to forget the view, but you're living IN the house.
My late MIL's apartment had a lovely tree-top-view across a park and churchyard that every guest admired. She said, "I really don't notice the view anymore, but this little kitchen is driving me crazy!"
This plan is a warren of hallways.
Long haul from garage to kitchen with too many turns.
Front entry is unattractive. Ideally, you'd want a guest to see through the house to the view.
Do you need such massive closet space in your master suite? (Clean out your present closet and measure your clothes.) I don't like having to skirt through the bathroom to get TO the closet. You have a door conflict with the toilet room. (Maybe exchange shower w/toilet room?) Do you like a bed against an outside wall with windows flanking it? Do you like a windowless laundry?
Will you need some overhang to protect your interior from the southern sun?
bevangel_i_h8_h0uzz
12 years agolast modified: 9 years agoI agree with Chisue about the plan having to "work" because you live IN the house. But all you posted was rough layout to get some feedback on the concept and, with some modifications, I do believe the concept can WORK and work very well so don't get discouraged.
By "concept," I mean wrapping the main living areas around the south and east sides where the views are, using a side entry garage that is located on the north side where there are no views and putting the mud room, laundry room, and closets in the middle between the garage and main living areas.
Yes, I think it needs some modifications to get rid of some of the excess hallways but it's a great concept.
And I must respectfully disagree with Chisue about the front entry being "unattractive" and that "ideally, you'd want a guest to see through the house to the view." Some people do want that but other people definitely would NOT want want everyone who comes to the front door to be able to see through their house. It is only "ideal" for people who don't mind having visitors standing at the front door seeing that much of the house.
The question is: What do YOU want? If you prefer more privacy, then once you've escorted your guests INTO the living room, IMHO, that is soon enough for them to be blown away by the views!
I'm working on some ideas to get rid of the welter of hallways but need to know... will you have a basement? I have to know if I can use the space under the stairs or need to leave it along for a stairway to the basement.
And, do you like "open plans" where the living room and kitchen are totally open to each other or do you prefer to be able to close off your kitchen?
Will post my ideas soon...
ash6181
Original Author12 years agolast modified: 9 years agoBevangel: Thanks for the encouragement. I have the same concerns with the long hallway, but haven’t thought of a way around that yet. While I would like to keep the laundry room next to the master closet, I’m open to moving it to improve the flow and overall functionality of the plan. I do like having the kitchen at least somewhat open to the living room, but I also like some separation (note the very large doorway currently dividing spaces). I would be open to tweaks that make the kitchen less open depending on the improvement to the overall plan.
Athensmomof3: The entry is my other area of concern. I’ve obsessed about that area and the hallway the most. One of my main hopes in posting was that I would receive helpful input regarding those areas.
Chisue: I completely understand what you’re saying. Balancing form and function gets pretty frustrating for me after awhile…trying to decide where to make trade-offs and compromises between the two is tough. But I definitely don’t want to ignore how the plan lives. What I definitely want to avoid is just building a house that gives no thought to its environment. Another concept had the living room where the kitchen is shown on this plan, and the kitchen where the dining room is shown, which shortened the garage to kitchen distance. But that concept had its own problems. I’m not sure I’d describe the plan as a warren of hallways, necessarily, but I appreciate your point. As far as closet space, we don’t have excessive wardrobes, but there are some other things we’d like to keep in the closet. My husband has two gun safes, and I’d like to have a dressing/makeup area in my part of the closet. I like accessing the closets through the bedroom. My husband and I have different schedules and are getting ready several hours apart. That arrangement lets one of us shower, dress, etc. without coming and going through the bedroom and disturbing the other. The bed position and windows in the laundry room are negotiable. An overhang or covered porch would likely be beneficial, but I worry about the interior being dark. We are in a mixed-humid climate. This plan is a concept to see if we’re on the right track; I know it definitely needs to be tweaked.
bevangel: Thanks again for the encouragement. I think you understand what I meant when I meant this plan was a concept. I do understand that it needs to be tweaked. After staring at it so long myself, I knew I needed input from others. I do like the idea of having some separation between the entry and the rest of the house…I don’t necessarily want the pizza guy to see everything going on in my house. But, I’m flexible on that, as my husband likes the view through the house others have mentioned and I’m not completely opposed to it. I appreciate your help and thoughts with this plan. We will have a walkout basement. I like what I call a semi-open plan. I don’t want a great room that is living, kitchen, and dining room all in one. I like the rooms to flow into each other, but still have definition between them. I don’t need to be able to completely close off the kitchen. I like the level of openness between living and kitchen shown in the concept. It would let me be in the kitchen but still be able to talk to my husband in the living room. Hopefully, that makes sense. I look forward to your ideas.
turtleshope
12 years agolast modified: 9 years agoI agree with the other poster's concerns: too far from kitchen to entry, too much hallway.
My suggestion is to swap the positions of the kitchen & dining room, and move the mudroom entrance more toward the middle of the garage.
Remove the hallway walls and have doors directly from MBR, closet, etc into the kitchen or whatever living space is there.
Additionally, have you thought about a closet in the entryway, for guest coats?ash6181
Original Author12 years agolast modified: 9 years agoturtleshop: Thanks for your input. I would prefer for the entry to the master bedroom to not open directly into a living space. I would like some separation between the public and private areas. My husband and I are on different schedules at times, and also I'm a night owl and he is not. I think separation of the sleeping area from the living area would be helpful. I understand the point about the distance from kitchen to entry. That's one area I'm struggling with balancing taking advantage of the views with overall function. I have thought about a entry closet, but some details like that aren't noted on this plan as it is just a rough concept, and will be tweaked and improved upon if the consensus is that it's a decent starting point.
llcp93
12 years agolast modified: 9 years agoLooking for ideas for something else and popped in. Summerfield, what an amazing reworking of a space. I love what you've done.
If this were my plan, I would move the North wall forward enough to enlarge the utility to have some sort of work space (with knee space)on that blank wall, like a long folding counter that could also be a sewing table, craft area, etc.summerfielddesigns
12 years agolast modified: 9 years agobevangel_i_h8_h0uzz
12 years agolast modified: 9 years agoI really really like what Summerfield did...especially the screened porch which lets you move "outdoors" even when the mosquitoes are biting. And I'm drooling over her CAD program! Only thing I'm not totally crazy about is having the garage nose forward so far b/c it seems all anyone would see who was approaching your home from the north would be the garage.
I told you I was working on some ideas so I'm going to go ahead and post mine, even tho it is a lot rougher than Summerfield's because it might give you some other ideas.
My non-professional CAD program (Punch3000) indicates that the heated/cooled space 2515 sq ft. Could have kept it right at 2500 but, since I'd had to shink the master bedroom a bit, I really wanted to do the bay window. LOL!
OOPS, I just noticed that somehow the three windows in the kitchen got shifted to the left so that they're partly behind cabinetry instead of centered between it. Sorry about that.
BTW - you should know that patio doors can be a bit pricey. I have three sets from Jeldwen in my home and, as I recall, they ran about $4K per pair. You might want to replace some of those patio doors with windows.
mojomom
12 years agolast modified: 9 years agoLots of good ideas here. My preference is to have the closets through the bath. I like to be able to go into the bathroom in the morning and emerge ready for the day. Also don't like having to go past the closets to go to the bathroom in the middle of the night. Bevangel, I like the switch of LR/dr/kit. Great for the views too. Only suggestion would be to switch the laundry area back near the master closet. That really makes life easier. This would necessitate a little redesign of the kitchen, but lots of possibilities there and moves the pantry even closer to the garage. Good work!
ash6181
Original Author12 years agolast modified: 9 years agoThanks Summerfield, zookeeper, bevangel, and mojomom. Sorry it's taken me a few days to respond; I've been busy with work and some other things. Summerfield and bevangel, I like what you've both done and will respond in more detail a bit later tonight. I also appreciate your suggestions, zookeeper and mojomom.
mbwaldrop
12 years agolast modified: 9 years agoI am just coming into this post, and I am unaware of any set backs that may be in place on this property but have you considered moving your kitchen to where the master bedroom is. If you added a few feet you could get the laundry/ mudroom in and push your living room to where the kitchen is. Living is still off of kitchen but still its own room. You still get the views and better yet you could have french doors out of kitchen and living room which allows for an awesome "circle" for entertaining. Move your master to the front, which I like because I can see who is coming and going. You definitely can make this work. If it will help at all it took us 3 sets of plans and a year to get it right. Take your time and get it the WAY YOU WANT IT!!!! We have too many people we know who got in a hurry and have many many regrets, I have been in the house for 8 months and I still would not change anything at all. Also, a great place for unique ideas is a website called pinterest, if that had been around when I was building may have used a few of there really cool ideas!
ash6181
Original Author12 years agolast modified: 9 years agombwaldrop: Thanks for your ideas and encouragement. We are coming up on owning our property for one year, and definitely feel pressure from family and friends to "hurry up and build already." But I agree it's more important to get it right. I've considered the idea I think you're proposing, and it's still rolling around in my mind. I'm not sure about having the master in the front.
I'm addicted to pinterest! I have a lot of great ideas saved there.
ash6181
Original Author12 years agolast modified: 9 years ago(While these comments are directed at bevangel and summerfield in response to their posts, I certainly welcome continued input from anyone.)
Thanks bevangel and summerfield for taking the time to draw up ideas. I was hoping both of you would chime in with ideas. Overall, I really like the ideas in both plan and really appreciate the time you both took to help me out. I think combining ideas from both plans will give me a much better, more functional plan.
After looking at both of your plans, I'm thinking that keeping the kitchen on an outside corner is not feasible while maintaining good function with the layout. I liked the idea of windows on two sides of the kitchen, but I guess that's a sacrifice I need to make. I can come up with no way to keep it on a corner and solve the issue of the walk from the garage, pantry storage, etc. Having windows on two walls in the living room will be nice, though.
Summerfield's plan
Again, I like this plan overall and it's much closer to being workable, I think.
I think I would rather have the kitchen where the dining room is- on an outside wall so it can have windows. I'll spend more time in the kitchen than the dining room. Of course, where does the dining room then go? Perhaps where bevangel located hers? Or maybe it is just an interior dining room with no windows.
With the living room, my concern is that with the fireplace on one wall, the views from the other wall, and the TV on a third wall, I worry that there are three competing focal points. Perhaps moving the fireplace to the wall with the TV would be better? I don't think the TV would work on the current fireplace wall with the windows.
The layout of the master bath is a new concept for me to think about, but I think I like it.
I am considering the idea of having two half baths. I don't think it's absolutely necessary, but it is nice and addresses my concern of guests having to pass through the mudroom to get to the powder room. I do like the proximity of the second half bath to the study; that would be convenient for when I work at home or if I had clients over.
I like the way you've kept the access to the laundry room through the master closet.
I like the mudroom/laundry/powder room arrangement.
I am concerned about how far the garage projects in front of the main house. Our lot is wide at the top; perhaps the garage could be moved to the end of the main house on the left? It would also be an option to have a two-car garage attached to the house and a separate two-car garage across a courtyard type area, if that makes placement easier.
Bevangel's plan
This plan has some good ideas and I like it overall. It is definitely an improvement.I like the idea of flipping the vanities with the shower and toilet area in the master.
I do hate to lose the access to the laundry through the master closets, but that may be a trade-off I need to make to get something else.
I like that the kitchen is still on an outside wall, and the pantry is easily accessible. I also like the different idea for the island area. I might like to have a door on the kitchen wall with the fridge, but I am not for sure. I can see the pros and cons to a door there.
I also like your arrangement of the backhall/mudroom, laundry and half bath area. Your placement of the half bath does not require guests to go through the mudroom, and I'll feel comfortable with only one half bath.
I would probably switch the fireplace to the other wall in the living room for the reason I mentioned above in responded to summerfield's plan.
I like that you've kept the idea of arranging the rooms where all of them still have a view.
I like that the garage does not project too far in front of the main body of the house.
I'm going to work on combining elements of both plans, but if either of you want to take a stab at it your continued assistance is most welcome.
bevangel_i_h8_h0uzz
12 years agolast modified: 9 years agoHere is a revised version putting the laundry room back next to master closet. My CAD says the heated/cooled sq footage on this is 2525. Exterior walls are framed with 2x6s, interior walls with 2x4s. I took the decks off b/c I saw another thread you started asking about double-height porches. Not sure where you're thinking of putting something like that.
Be aware that in the summer-time, east and west facing windows are actually more difficult to shade from direct sunlight than south-facing windows.
Shading south-facing windows from summer-sun is a matter of choosing the correct length overhang - which depends on your latitude, how tall your windows are and how high above the top of your windows the overhang starts.
My floor-to-ceiling (10 ft tall) south-facing windows are totally shaded from direct sunlight in the summer with an overhange that sticks out just about 2 ft. You don't want the overhang to be too long tho because, in the wintertime when the sun is lower in the southern sky you want direct sunlight on south-facing windows to help keep your home warm.
mojomom
12 years agolast modified: 9 years agoThat's a really livable layout bevangel! I really like the walk through pantry. Really easy to unload groceries. One thought that I've seen once and is pretty workable would be a small 'pass through" that can be opened or closed between the pantry and kitchen near the fridge. Perhaps part of the cabnetry. My thought is bring in groceries from the garage into the pantry, use the cabinet on the right as an unloading zone. Things that go into the kitchen, just get pushed through the pass-thru and put up in the kitchen. Saves lots of lugging. Of course, I only shop every couple of weeks. Might not be necessary for someone who does it more often with smaller loads.
ash6181
Original Author12 years agolast modified: 9 years agoThanks for taking the time to tweak the plan again bevangel. I like it, and think it addresses most of my concerns. I'm going to think about it for a couple of days.
I'm open to a mixture of covered and uncovered porches. Where would the best place be for a covered porch if the options are the south or east- sounds like perhaps the eastern side of the house? I like having a covered porch so I can sit outside when it rains.
renovator8
12 years agolast modified: 9 years agoIn my opinion, an open kitchen/dining/living arrangement or a closed kitchen with an open dining/living arrangement can work well but putting a piece of wall between the kitchen and the dining/living area leaves the arrangement of spaces uncomfortably ambiguous.
You know when you have created this kind of design ambiguity when it is difficult to figure out how to trim the ends of walls and cabinets and how to change the finishes between spaces. It's something you often see in small apartments. A natural sense of where elements start and stop often helps reinforce a sense of good balance and proportion.
What I like about the work of SummerfieldDesigns is that the relationships of elements are unusually well worked out and feel very natural. Whether the proposed design meets the requirements of the OP or would form an attractive house I don't know, but it is clear that the designer has an unusual gift for designing interior spaces.
bevangel_i_h8_h0uzz
12 years agolast modified: 9 years agoI'm not sure which "piece of wall" Renovator 8 is talking about.
If he is talking about the "wall" next to the kitchen sink, that is not meant to be a full height wall. I envisioned that "wall" as a 42" high pony wall (so that the sink area would be hidden)but so that you could look over it to enjoy your southern view. But, the "wall" could also be cut off at the the same height as the cabinetry so that the table area and sink area are all at the same height with a T-shaped counter-top. Some people like bi-level islands. Other prefer all one level. I figured you could have whichever option you liked best.
I do apologize for any confusion caused by my admittedly NON-PROFESSIONAL CAD program (Punch3000). Punch requires that one MUST have a wall against which to attach a kitchen sink or any other sink, bathtub or toilet. (After all, plumbing lines have to run somewhere. LOL!) But unfortunately, Punch has no option - or at least not one that I've ever found - for indicating that a particular wall is not a full height wall. I should have simply added in a note to that effect. I've corrected that oversight in the drawing below.
If however, Renovator8's is talking about the "pieces of wall" that divide the living room and kitchen (i.e., the two approximately 2ft long pieces of wall at the ends of the cabinetry runs - and you agree with him that these walls "leave the arrangement of spaces uncomfortably ambiguous" - you could simply use supporting columns at each end just as Summerfield did in her design. Like this:
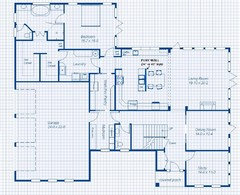
Personally however, I don't think those walls wrapping around the counters cause any "uncomfortable ambiguity" - or maybe I'm just comfortable with a certain amount of ambiguity. LOL! The degree to which a kitchen is open or closed from the living area should be the homeowner's choice. I don't think one ought to be forced to choose between "open" and "closed." Nothing wrong, at least not in my humble opinion, with "partially open."
One thing I do agree with Renovator8 about tho is that SummerfieldDesign's work is always absolutely stunning. I learn something from her (him???) every time she posts a new design. I actually run searches on a regular basis to make sure I haven't overlooked any threads on which she has posted. And you cannot begin to imagine how much I covet that software she uses....renovator8
12 years agolast modified: 9 years agoThe universal drafting convention is that a Plan drawing is a horizontal cut at approximately 42 inches above the floor looking down. What you would see of a low wall is the top of it usually a cap material. A stair going up would be cut at that level and reveal what is below it. If you look at SummerfieldDesigns plan you will see how it should be drawn.
What I have always disliked about the inexpensive home design programs is that they treat design as the assemblage of individual elements and I feel that not only makes it difficult to draw a coherent drawing, it severely limits the investigation of ideas. One of the most difficult concepts for a designer to learn is how to work from the general to the specific; from the large to the small; and then back and forth as needed. A designer needs to stay in the building rather than getting hung up with extraneous CAD options. I believe CAD is for describing a completed design for a contractor, not for designing. And graph paper is only slightly less of a distraction. I don't usually put a design on the computer until I like it and I need to be sure the dimensions work.
The reason SummerfieldDesgins drawings are so easy to understand is that they appear to be based on a graphic drawing program that includes shadows, etc. I would call this a 2D presentation program rather than a CAD program but it will be interesting to see from where the underlying software originated.
The first time I showed a client a CAD drawing of a preliminary design he asked if the furniture was really going to look like that which got the meeting off track. After that I always showed a hand drawn version so it would be clear that it was preliminary and not everything was decided. The same goes for the designer; you need to keep your mind open and receptive and a CAD drawing is like starch for your mind.
renovator8
12 years agolast modified: 9 years agoOne very important thing I like about Summerfield's design is that there is direct access from the garage to the mudroom, the toilet room, the pantry, the desk and the kitchen without passing through other spaces or pocket doors with your hands full.
I also like the French doors from the dining area to the screen porch and the old trick of presenting the smaller end view of the kitchen counters to the living room instead of a full front view. Even the refrigerator is partially hidden from the living room and can be integrated into the corner walls. The curve of the counter adds a center-focusing element to the open space and softens the end corners, a problem with free-standing counters.
Also the entry foyer and halls are broken into smaller elements so they have their own identities and can have different finishes which will reinforce that idea.
Summerfield has also avoided exposing the side of a fold back stair because a landing 53" to 60" above the floor is awkward as is the handrail termination and a solid wall can create an uninteresting hallway. In fact, Summerfield has effectively avoided the feeling of a utilitarian hallway anywhere in the house. Also, the door to the basement is not featured in the entrance foyer and can be reached from the garage without being seen from the living room.
Incredibly good work.
cpate
12 years agolast modified: 9 years agoSummerfieldDesigns and bevangle are both very talented and I like the "house" part of both plans. But if I were going to chose Summerfeld's design that garage would have to go.
Much as I like Summerfields' plan otherwise, the garage sticks out toward the street like a big ugly snout and it will totally overwhelm the rest of the front of the house. If you were building on a small lot and didn't have space enough to tuck the garage out of sight more, you might have to have to let it nose out like that to get everything else you want - but I'd probably give up a lot of other things before I would agree to that. To me, having garages that are just too prominent is the single worst feature of tract subdivisions.
Maybe you could take the garage off completely and build a freestanding garage off toward the top left side (NE) of the house and maybe connect it to the house using a screened porch or a covered walkway or something like that. But then you would have to put the master bedroom at the front left corner of the house so it wouldn't get the good views you wanted.
I actually prefered the first plan bevangle did best - the one with the laundry at the front of the house. I would want windows for natural light in my laundry and that nice big laundry space would let me move my sewing machine and other crafts in there to. That first plan had the very easy access to pantry, kitchen, and bathroom that Renovator-8 talks about. But since you really wanted the laundry right next to the closets, I thought bevangle's revision was a good compromise. It put the laundry where you want it and keeps everything else pretty convenient.
I like Summerfield's kitchen but I'm not sure the dining room is deep enough. If the 12'6 depth for the dining room is measured from the edge of the bar to the windows, then I don't think it is deep enough for a table and chairs and barstools and still keep the aisle to the bedroom reasonably clear. Overall, I think I like the way bevangle has turned the kitchen works better because it lets you see out both the kitchen windows and the living room windows when you're working at the kitchen sink and the aisles on both sides are clear of anything to trip over. A month of so ago somebody posted a picture of a great room and kitchen where the kitchen had an island with a table with seating turned toward the great room just like bevangle shows. It was really gorgeous and I was going to give you a link to it but now I can't find it. It might have been here or on the kitchens forum.
I aslo think the coffee bar on the counter right around the corner from the bedroom room is a neat idea. First thing I want every morning is my cup of coffee so that would be very convenient. Ha Ha.
The pocket doors that one of the pervious posters complained about wouldn't bother me at all because those would probably stand open most of the time anyway. I would only close them when I had company and wanted to hide those areas. I alos liked Mojomom's suggestion of a pass-through opening from pantry to kitchen to let you set groceries that needed to go into the refridgerator right on the counter next to it. That would pretty much take care of having to go through too many doorways with your hands full.
I don't agree at all that exposing the side of the landing of a fold back stair is a problem. I have a staircase in my house just like that where you see the side of the landing right at chin height from my library that has a 9 ft ceiling and it works just fine. Truth is, people always tell me just how pretty my staircase is so if I can find my camera I'll post a picture for you.
I don't know about the whole vestibule and a foyer thing. Seems a little pretentious to me but, if you like that sort of thing, it looks like you could add a wall on bevangle's last drawing and divide a vestibule off from the rest of the foyer.
One thing I don't like about bevangle's plan is that the formal dining room is rather far from the kitchen. If the formal dining room isn't used all that often though, I could probably live with that. I'd just get a nice serving cart to use for special occasions when we ate in the dining room. You have plenty of room in the pantry to keep one. You might also want to pull the study out about 2 1/2 feet further and use the extra space to create a niche to hold a buffet table in the middle of the north wall of the dining room. You could use the leftover space at the far right for a small closet for the study.
One other thing about both bevangle's and Summerfield's plans is that you have a couple of circular routes through the house. If you and your DH are looking for each other at the same time, you could find yourselves chasing each other around in circles. Ha ha.
renovator8
12 years agolast modified: 9 years agoProjecting the garage to the front can be a great feature if designed well. You should wait to see the completed exterior design before assuming it would be ugly. One of the best things about it is that it would pull the garage out of the main house mass and greatly reduce the roof mass. The site is well suited for a garage wing if the zoning code doesn't require it to be set back too far.
renovator8
12 years agolast modified: 9 years agoIn Summerfield's dining room drawing the passage space between a seated diner and the French doors is about 34 inches assuming the table is 42 inches wide. This is a normal passage space since the French doors open outward.
The space on the other side between a seated diner and someone seated at the high counter would be about 14 inches which is tight.
However, if the space between the kitchen counters is reduced from 5 ft. to 4 ft. (which to me is a much better dimension) the worst case passage condition behind the person at the counter could be 24 inches and the passage at the doors could be 36 inches.
When the seats are all empty the passage spaces would both be 48 inches.
What I said about a fold back stair is that it is awkward and I was referring to when the floor opening is the same size as the stair and the eye level of an average person is just a few inches above the second floor as they cross the landing so you can't yet see much of the lower floor and you are level with the carpet and baseboard of the 2nd floor hallway. When people are in a transitional space I like to give them something interesting to look at like a window, a bench or, in this case, a better view of the lower floor which involves either enlarging the floor opening or lowering the landing 3 risers putting the average eye level at the landing below the ceiling. The latter modification lengthens the stair footprint about 30 inches. Both modifications cut about as much floor area out of a house as the fold back stair did (compared to a straight run stair) so I can do it in a large house but in a small house I try to use straight stairways and use the 60 or 70 s.f. elsewhere.
renovator8
12 years agolast modified: 9 years agoIn Summerfield's dining room drawing the passage space between a seated diner and the French doors is about 34 inches assuming the table is 42 inches wide. This is a normal passage space since the French doors open outward.
The space on the other side between a seated diner and someone seated at the high counter would be about 14 inches which is tight.
However, if the space between the kitchen counters is reduced from 5 ft. to 4 ft. (which to me is a much better dimension) the worst case passage condition behind the person at the counter could be 24 inches and the passage at the doors could be 36 inches.
When the seats are all empty the passage spaces would both be 48 inches.
What I said about a fold back stair is that it is awkward and I was referring to when the floor opening is the same size as the stair and the eye level of an average person is just a few inches above the second floor as they cross the landing so you can't yet see much of the lower floor and you are level with the carpet and baseboard of the 2nd floor hallway. When people are in a transitional space I like to give them something interesting to look at like a window, a bench or, in this case, a better view of the lower floor which involves either enlarging the floor opening or lowering the landing 3 risers putting the average eye level at the landing below the ceiling. The latter modification lengthens the stair footprint about 30 inches. Both modifications cut about as much floor area out of a house as the fold back stair did (compared to a straight run stair) so I can do it in a large house but in a small house I try to use straight stairways and use the 60 or 70 s.f. elsewhere.
renovator8
12 years agolast modified: 9 years agoIan80
12 years agolast modified: 9 years agoI would suggest hiring an architect and using your lot as the basis for the design as it appears to lend to your desires whereas your current design and the direction it appears to be going doesn't. However that is assuming your site sketch is somewhat accurate.
Ian
ash6181
Original Author12 years agolast modified: 9 years agoThanks Renovator8 and Summerfield for the ideas. I like the new direction, Summerfield. I've been busy with a big case at work this week, but hopefully will post during the weekend with some decisions and ideas.
Ian, could you clarify your statement? In what way do the designs posted not seem to meet my criteria? I've tried to be sensitive to the lot, which is why we're not using a stock plan. The lot diagram is accurate as far as shape, directions, etc. Do you have suggestions or ideas? If so, I would welcome them. We are working with a designer (I realize this is not the same as an architect) and have been through several rounds of ideas; I'm trying to get my thoughts in order before we go to the next round.
Ian80
12 years agolast modified: 9 years agoWell..., I don't want to open a can of worms and turn this iuto a flaming war between architects and designers as title has nothing to do with ability although in my experience a competent architect will consider the surroundings as they approach the design whereas designers seem to be more focused on the structure itself.
At this point I have infinitely more questions than suggestions but depending on numerous other variables (such as lot size, nearest neighbors, topographical info etc.) I would face the front ot the house north west making it wider on the lot rather than longer/deeper as the designs appear to be heading. This leads me to question wether or not the designer has made any site visits or is at least working from an actual site plan. Again another assumption on my part is that the NW corner of your lot is probably the highest elevation. There is no way for any of us to know by the info provided. When designing for the best use of the land this information is of utmost importance. If you invest all this money on windows and doors will you one day just be looking at a neighbors house? Can you use the setbacks to your advantage to prevent this?
I am also assuming according to your design that the pond and lake are strictly views with no access or recreational use. Is there public access to the water for swimming or fishing? Does anyone else have right of way through your property?
While much of home design has a lot to do with personal prefernces and use, none of the designs suit me personally based on the limited information we actually have about the lot and I simply believe you'd probably get better results with someone with a bit more experience designing homes that take full advantage of the surroundings.
I saw a home posted on here the other day that completely destroyed the scenic value of the lot they purchased because they designed a house and "plopped" it in the middle of their lot.
Ian
Ian80
12 years agolast modified: 9 years agois the single word for not any forbidden from these forums?
so ...not any of the designs suit me personally...
momtoblondie
12 years agolast modified: 9 years agoRenovator 8
I have to compliment you on your last plan post (8/15 8:52)! I have been looking for a house plan for our second build for what seems like eternity. I have yet to see a plan as well thought and laid out as the one you posted above. I just love it. About how many square feet is it? I am looking for a house that looks like the one I have linked below, 3-4 bedroom about 2500 sq ft (the max would be 2800) I love your plan so much, not a lot of fuss, ALL useable space (I just wouldn't have a need for an office, but rather desk space tucked in somewhere)Would the plan you provided fit into the square footage and style I am looking for. I just not sure if my "wants" are meeting up with what I can actually have. I apologize if this is not appropriate to ask on this thread . . . but I couldn't help it. GREAT GREAT PLAN!!!
Here is a link that might be useful: Exterior/style
ash6181
Original Author12 years agolast modified: 9 years agoI thought I'd post some more details about our lot in response to Ian's comments, and in case others found them helpful.
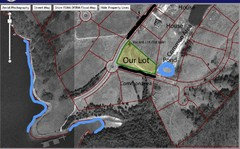
Our lot is at the top of a hill. The lot slopes downward from front to back, and drops off slightly on the right side. The road that runs along the right side of the property is below the level of our lot, so that when you look out from our lot you do not see the road unless you look down.
We have access to the pond. Nothing can block our view to the pond. We have access to the lake through a common area, but not direct access from our lot. No one will be crossing our lot to reach anything else. Because of the way our lot and the common areas are situated, nothing can block our view to the lake.
I thought I had better pictures, but these will give you an idea.
This is the lot from the front looking to the back. The pond is not normally so muddy, this was right after some heavy rain storms.
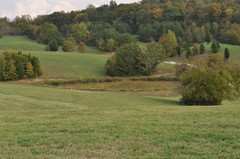
This is from the lowest corner of our lot. From the spot on the lot we would build the house, the view is much better as it is a higher elevation.
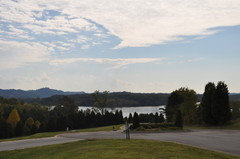
ash6181
Original Author12 years agolast modified: 9 years agoThanks again to everyone for their ideas and input. I've thought about it and played around with different ideas, and have a couple of options I'd like feedback on. These incorporate the suggestions so far, as well as my ideas. One think I do want is to have the kitchen open to the living room. Option 1:
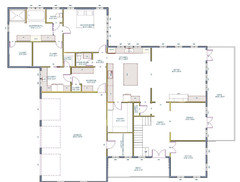
bevangel_i_h8_h0uzz
12 years agolast modified: 9 years agoWhat a pretty piece of land!!! And since you have a corner lot you have all sorts of options regarding exactly which way to face your front door! On the other hand, because of the corner lot, you're also going to want both facades that face a street (south and west) to be "pretty" enough to be a front elevation. You won't be able to get away with thinking "well, this is the side of the house so if it doesn't look terribly well balanced, well, no one will ever see it anyway...." In fact, it appears as if people will also be able to look across the pond and see the east face of your home from the road as it curves back around the pond. So even that side can't just be left "plain" like one sees with the back and sides of many tract houses. So, all my comments remain tentative until we see the upstairs and basement plans and can start getting a sense of what the exterior elevations will look like. LOL!
With either option, you should bear in mind that if/when you have children, it is going to be a long hike from the master bedroom to the bottom of the staircase and an even longer hike to junior's bedside when he wants a drink of water in the middle of the night. Other than that tho, as far as the floor-plan goes, both options look pretty livable although there are a few minor tweaks I would recommend.
Eg., with both options I would suggest swapping the locations of the toilet and shower in the master bath. You don't want noise from the toilet waking your spouse up in the middle of the night so it is better not to have the toilet up against the bedroom wall. I'd also personally prefer having the vanities on either side of the tub instead of shower and toilet because vanities don't "box in" the tub as much as a shower unit and the walls of a toilet room. I think a garden tub looks prettier when it is more "open." In my mind, boxing a garden tub in with shower and toilet room walls recreates the typical "alcove tub" found in every tract house in the country.
On both options I'd probably also want to reposition the powder room a little bit. It isn't terribly bad where it is right now but I feel like you would still have a little bit of a view of the toilet while standing in front of the kitchen sink and that would bother me.
On both options, I'd definitely make the island a little bit smaller so that the aisleway between kitchen sink and island was wider. Since you might have someone squeezing past to reach the master bedroom while you're washing dishes (even tho there is another way they could go!) I would want 4.5 feet of space there.
On both options, I'd probably want a second door directly from garage into the pantry in order to avoid the walk around carrying groceries.
On both options, you have a "door conflict" between the closet door outside the laundry room and the laundry room door.
On both options, the master bath area/master closet area is HUGE. If you find yourself needing to cut some square footage, I'd start there. BTW, I'm curious as to whether the square footage of either option is anywhere near the 2500 sq ft max you mentioned on your earlier post?
I like the two double garages of option 2 but would want a man-door somewhere on that side of the house to make it easier to access the detached garage. I'd also want a man door into the detached garage. Who wants to have to open two garage doors to get to a car parked in the detached garage?
I think I prefer the location of the office in option 1 to its location in option 2 and I know I prefer the larger front porch on option 1 to the small front porch on option 2. I suspect the front facade of option 1 can be made to look nicer than the facade of option 2 which, to me at least, seems out of balance with the office sticking out almost in the middle of the house but not quite.
I like the u-shaped stairway of option 2 better than the C-shaped staircase of option 1 but wish there was someone to turn it so that you could have the landing up against the exterior wall so you could have a landing window.
On both plans, I don't like that the only way to reach the powder-room from the office, lving area or dining room is to walk right thu the kitchen.
Just my 2 cents. I'm sure you'll get opinions from lots of others.
ash6181
Original Author12 years agolast modified: 9 years agoBevangel, thanks for your continued help. Option 1 is 2686 square feet; option 2 is 2593 square feet. 2500 square feet is the minimum size of our first floor, but I'd like to not go too far above that. I'm comfortable with the size of these options, and I'll keep working.
dekeoboe, there is no mechanical room drawn into option 2. We would incorporate that into the garage, probably. The plans are still being tweaked.
lavender_lass
12 years agolast modified: 9 years agoBeautiful land and the house plan is really coming along. The only thing I would suggest, is maybe putting a small 3/4 bath by the office, making it an occasional downstairs guest room. I'd also make access to the bathroom, available from the main entry, so guests can use this bathroom, rather than having to walk through your kitchen work area, to reach the powder room.
Maybe Option 1, with a slightly smaller pantry, rework the stairs to be bend back stairs and take part of the storage/mechanical area for the bathroom? That would make the small powder room, handy for family coming out of the mudroom, but a powder room (maybe with walk-in shower) for the main hall area. Much nicer, when extended family is enjoying a nice dinner or an older relative(s) needs to stay overnight. Just my two cents :)















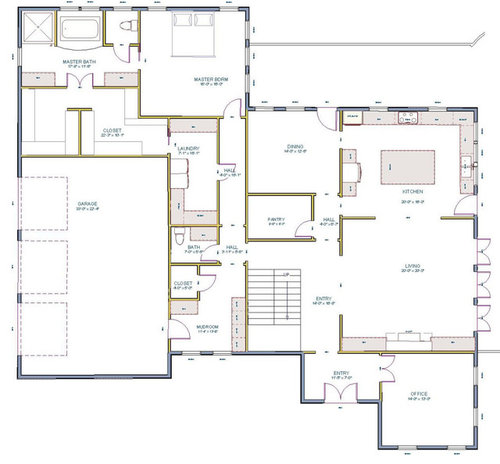
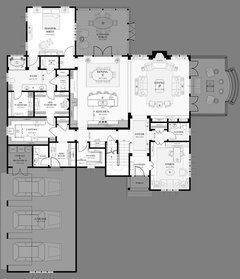
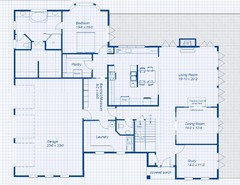
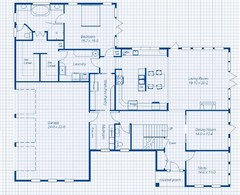
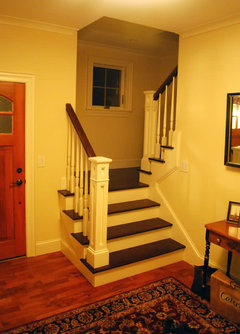
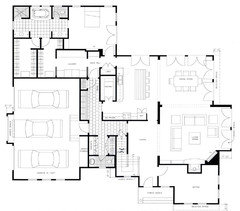
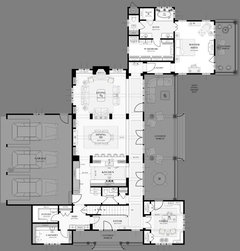
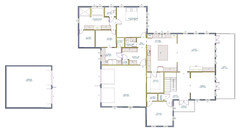




summerfielddesigns