Correct window jamb alignment?
ibewye
10 years ago
Related Stories

HOUZZ TOURSHouzz Tour: Wood and Wonder in a Modern Carmel Residence
Gracefully aligned with its ocean views, this Asian-influenced home for a retired California couple has a deep relationship with nature
Full Story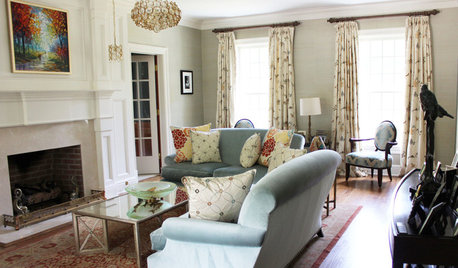
WINDOW TREATMENTS9 Upgrades to Elevate Your Window Treatments
Find out what the pros do to turn an ordinary window covering into a standout design feature — and what it costs
Full Story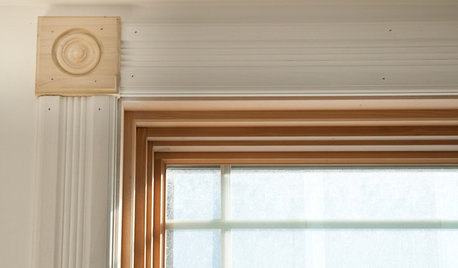
DESIGN DICTIONARYCorner Block
Adding classical style to the casing of a door or window, the corner block is easy to install and easy to look at
Full Story0
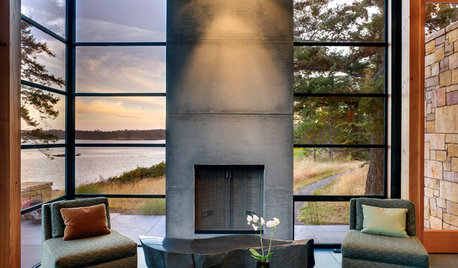
MODERN ARCHITECTUREDesign Workshop: 10 Surprising Twists on Window Trim
These modern approaches to window trim include no trim at all. Can you wrap your head around them?
Full Story
DECORATING GUIDESYour Guide to Window Treatments
The right window treatments can provide privacy, light control and safety — or just better style
Full Story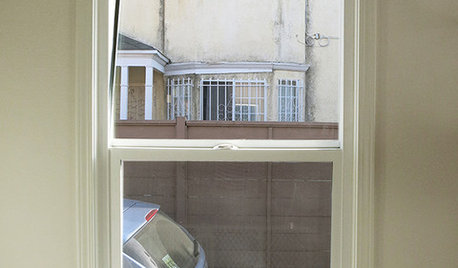
WINDOW TREATMENTS6 Ways to Deal With a Bad View Out the Window
You can come out from behind the closed curtains now. These strategies let in the light while blocking the ugly
Full Story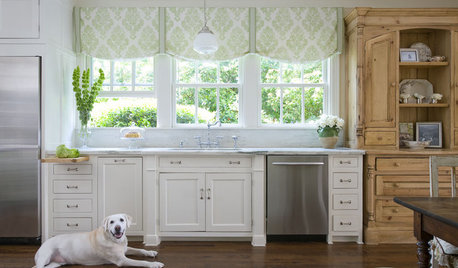
WINDOW TREATMENTSThe Key to Designer-Look Window Treatments
Learn the one thing that will make your curtains suffer if you get it wrong — and how to get it right
Full Story
Replace Your Windows and Save Money — a How-to Guide
Reduce drafts to lower heating bills by swapping out old panes for new, in this DIY project for handy homeowners
Full Story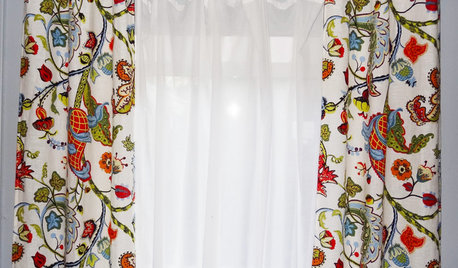
DIY PROJECTSSew a Pair of Easy Sag-Top Curtains
Create a custom window treatment on the cheap with this simple DIY curtain panel project
Full Story





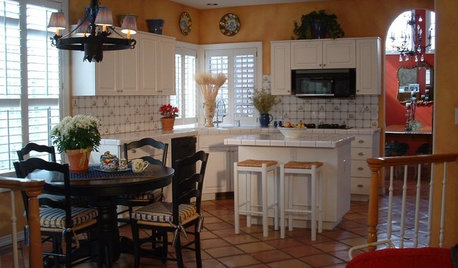



User
sombreuil_mongrel
Related Professionals
Ann Arbor Architects & Building Designers · Fargo Home Builders · Home Gardens Home Builders · Saint Peters Home Builders · Salem Home Builders · Troutdale Home Builders · Yorkville Home Builders · Goodlettsville General Contractors · Dorchester Center General Contractors · Orangevale General Contractors · Palestine General Contractors · Rossmoor General Contractors · Seal Beach General Contractors · Waianae General Contractors · Waimalu General Contractorsmillworkman
User
ibewyeOriginal Author
millworkman
millworkman