Please comment on my Charleston Row style house plan
pfennig
16 years ago
Related Stories
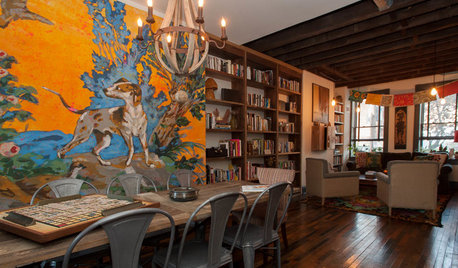
ECLECTIC HOMESMy Houzz: Color and Texture Fill an Eclectic Pittsburgh Row House
Moroccan touches join exposed brick, salvaged materials and scads of books in this home for a creative couple
Full Story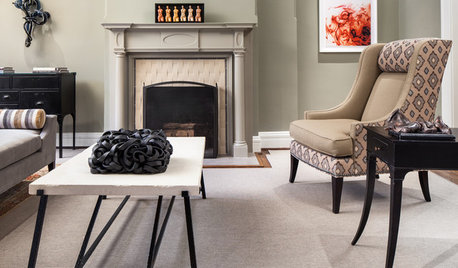
TRANSITIONAL HOMESHouzz Tour: A Sophisticated Row House in the U.S. Capital
Nuanced textures and elegant flourishes give a 19th-century home a new attitude
Full Story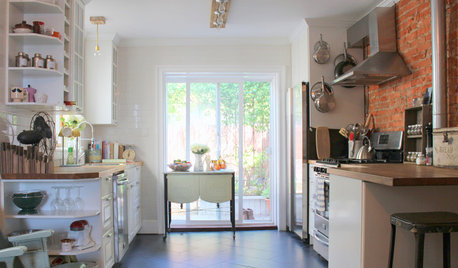
HOUZZ TOURSMy Houzz: DIY Efforts Transform a South Philly Row House
Elbow grease and creative thinking take an early-1900s home in Pennsylvania into the realm of knockout style
Full Story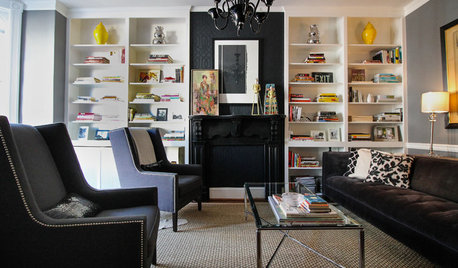
HOUZZ TOURSMy Houzz: Relaxed Glamour in a Downtown Row House
See how this Maryland couple put their own creative stamp on their 1890 home
Full Story
BASEMENTSRoom of the Day: Swank Basement Redo for a 100-Year-Old Row House
A downtown Knoxville basement goes from low-ceilinged cave to welcoming guest retreat
Full Story
HOUZZ TOURSDesign Lessons From a 10-Foot-Wide Row House
How to make a very narrow home open, bright and comfortable? Go vertical, focus on storage, work your materials and embrace modern design
Full Story
HOUZZ TOURSMy Houzz: Hold the (Freight) Elevator, Please!
Industrial style for this artist's live-work loft in Pittsburgh starts before you even walk through the door
Full Story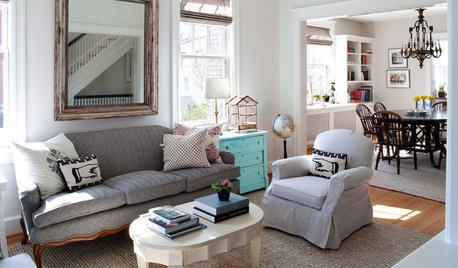
HOUZZ TOURSHouzz Tour: Remodeling Brightens a Row House in Washington, D.C.
A revamped layout and an airy palette create a soothing home for a Capitol Hill family of 5 looking to simplify
Full Story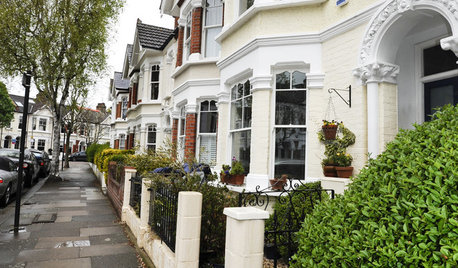
HOUZZ TOURSHouzz Tour: Eclectic Row House in London
Vintage treasures, original illustrations and family keepsakes make this bright home just right for a British family of four
Full StoryMore Discussions






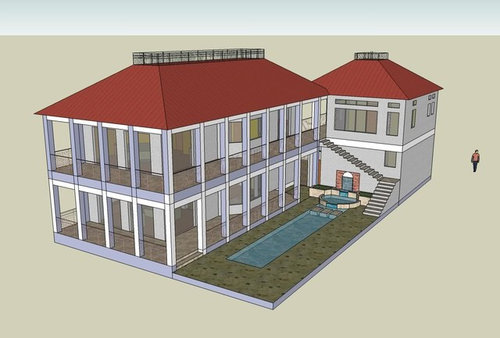
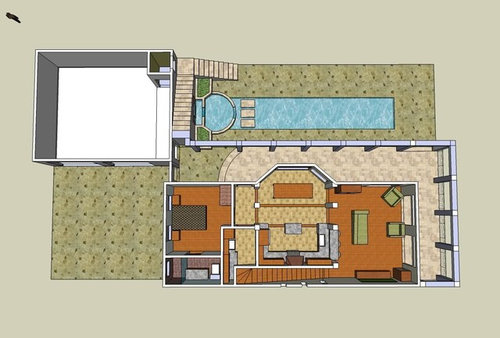




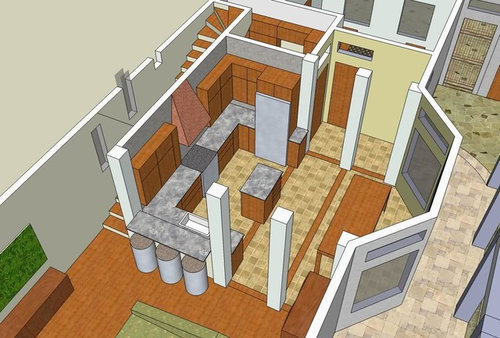
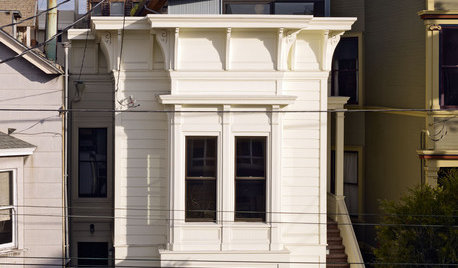


solie
flgargoyle
Related Professionals
Morganton Architects & Building Designers · Parkway Architects & Building Designers · Riverside Architects & Building Designers · Hainesport General Contractors · Clinton General Contractors · Erlanger General Contractors · Kailua Kona General Contractors · Lewisburg General Contractors · Palestine General Contractors · Salem General Contractors · Sterling General Contractors · Stoughton General Contractors · Tabernacle General Contractors · Universal City General Contractors · Waimalu General Contractorshousecrazy1970
pfennigOriginal Author
pfennigOriginal Author
sis3
flgargoyle
chisue
flgargoyle
sombreuil_mongrel
pfennigOriginal Author