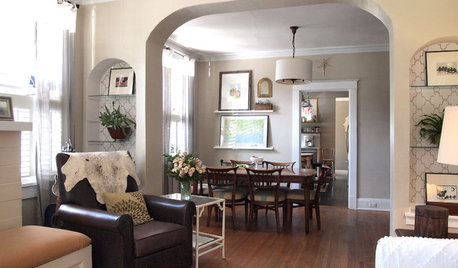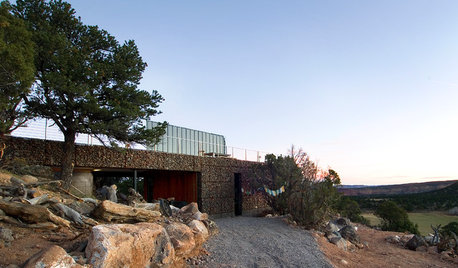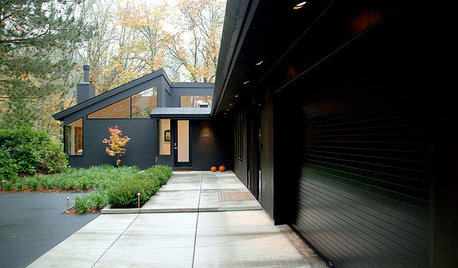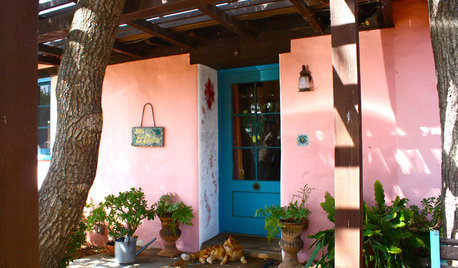Exterior Thoughts?
new2build
10 years ago
Related Stories

KITCHEN DESIGNNew This Week: 4 Kitchen Design Ideas You Might Not Have Thought Of
A table on wheels? Exterior siding on interior walls? Consider these unique ideas and more from projects recently uploaded to Houzz
Full Story
CRAFTSMAN DESIGNHouzz Tour: Thoughtful Renovation Suits Home's Craftsman Neighborhood
A reconfigured floor plan opens up the downstairs in this Atlanta house, while a new second story adds a private oasis
Full Story
CONTEMPORARY HOMESMy Houzz: Living Simply and Thoughtfully in Northern California
Togetherness and an earth-friendly home are high priorities for a Palo Alto family
Full Story
SMALL HOMESHouzz Tour: Thoughtful Design Works Its Magic in a Narrow London Home
Determination and small-space design maneuvers create a bright three-story home in London
Full Story
HOUZZ TOURSMy Houzz: Casual, Thoughtful Design for a 1920s Bungalow
A couple turn a neglected, run-down home into a charming, comfortable place to raise their 4 children
Full Story
ARCHITECTUREHouzz Tour: Moments of Meditation in a Utah Buddhist's Retreat
Rocky exterior walls and other thoughtful design touches give this home a sense of spirituality and belonging to its site
Full Story
EXTERIORS7 Home Exterior Transformations
Before-and-after photos show how thoughtful renovations boost curb appeal
Full Story
EXTERIOR COLOROn Trend: Bold and Black Exterior House Color
All-black and coal-gray exteriors make a nonconformist statement on homes of any style and size
Full Story
EXTERIORSHelp! What Color Should I Paint My House Exterior?
Real homeowners get real help in choosing paint palettes. Bonus: 3 tips for everyone on picking exterior colors
Full Story
EXTERIOR COLOR18 Home Exteriors Gone Wild With Color
Technicolor dreams play out beautifully with these exterior paint jobs, showing that color confidence has its rewards
Full Story









User
new2buildOriginal Author
Related Professionals
Oak Hill Architects & Building Designers · University Park Home Builders · Seymour Home Builders · South Sioux City Home Builders · Kearns Home Builders · Kingsburg Home Builders · Hillsdale Home Builders · Arkansas City General Contractors · Florida City General Contractors · La Marque General Contractors · Mobile General Contractors · Newington General Contractors · West Whittier-Los Nietos General Contractors · Palm River-Clair Mel General Contractors · Baileys Crossroads General ContractorsChrisStewart
littlebug5
virgilcarter
Annie Deighnaugh
new2buildOriginal Author
new2buildOriginal Author
lyfia
new2buildOriginal Author
view_west
new2buildOriginal Author