Feeling little lost, need advise
So here is the story. We live in the country and own a land and decided that it is a good time to build a house..The house we will build will be the house where our kids will grow up and where we will grow old, so since its on our land selling will not be an option, we are building for life. we have a budget of $230,000-$240,000 and generally here houses are built for about $95-$105 s.f. So we are looking for a 2,300 s.f. house...
The drafter provided zero guidance on our designs and everytime i posted here a design everyone says that it flow terrible and is a bad design.
So i really dont know what i am doing..i am reading a book after book and i feel like i know less and less.
So does anyone have a good plans that are 2200-2400 s.f. that work and flow well that we can start with? That have 4 bedrooms (1 will also work as a office), no dining room but a nice nook connected to kitchen and living. With large mudroom and master suite to be one the same side of the house as a garage?
Anyway just think maybe somebody has a similar plan design that they actually works
Comments (26)
bjewell1
11 years agolast modified: 9 years agoWhat else are you looking for? How many bathrooms? Large master bedroom, bathroom, or closet? Living room and family room or just one? Bedrooms all together or seperate sides of the house? One story or two? Basement or no? If you can narrow it down a bit more, it sounds very do-able. 2300 sft is a good size and gives you lots of options. Don't give up hope yet. :)
Houseofsticks
11 years agolast modified: 9 years agoWhat region are you building in? With your sqftage and budget you should easily be able to find a stock plan. A drafter usually provides zero guidance (my husband is a drafter/engineer and we are using an architect).
I've attached a plan from my architect's website (stock plan) but there are many available with your criteria by this and other architects.
Does your lot have any limitations? You could post a plat plan and see what fits best with your lot.
Here is a link that might be useful: Thornhill Mitch Ginn & Associates
kassikolo
Original Author11 years agolast modified: 9 years agoTotal rooms: master bed, two kids beds, one office/bed, one or two living areas, kitchen and nook(to be used as dinning), 2.5 bath, nice size mudroom
1. One story, no bonus, no basement, no stairs
2. Master bed - about 13x16, big closet and normal bath area.
3. Master area -laundry -and mudroom to be one the same side as a garage.
4. Mudroom MUST be entered from garage and side or front of the house as well (because living in the country it will be more impornat than foyer)
5. Two kids bedrooms(at least 12x12) next to each other with bathroom in between
6. No dinning room
7. Office/guest bedroom/away room
8. One powder room not far from office
9. Nice size nook (that will serve as dinning room) connected to kitchen and living room
10. Would be nice to have a separate away room, but i dont think we can fit it in 2,300s.fsure would appreciate suggestions
virgilcarter
11 years agolast modified: 9 years agoWhy not contact the closest chapter of The American Institure of Architects and ask for a list of architects that are experienced in houses as you describe?
Good luck on your project.
virgilcarter
11 years agolast modified: 9 years agoK, I understand. On the other hand, this forum is full of stories from folks who didn't take experienced, professional advice and tried to build with little advice, resulting in story after story of bad experience.
When your children are sick, can you afford a physician? When you have a toohache, can you afford a dentist? Is this as important, significant and influential as these and other similar examples that happen day after day?
You are going to build a house that you and your family will live in, presumably, for a long, long time. How much is that worth?
Good luck on project, whatever you decide.
Naf_Naf
11 years agolast modified: 9 years agokassikolo,
You just did the right thing keeping your options open.
The floor plan you had was going to be very, very expensive to build if you wanted to do it in the right way.
Can you post an elevation you like so people know the style you are after?
I am wishing you the best of luck with your project. You will get there.sweet.reverie
11 years agolast modified: 9 years agoHere is what I did because we could not afford an architect either, not everyone can!
I made idea books on Houzz.com and then I probably looked at over 100,000 plans over the past year and half. I found pieces of ones I liked and then I went back to the Houzz ideabooks to get more inspiration for how the interior will look.
I then played with the simple floor planning software, floorplanner I believe and then my husband and I bickered over that for awhile...months... and then we involved a drafter and this board once we were really really clear on what we wanted. So I would take some time and really zero on on what you want. This board is great with little tweaks but asking someone if an entire plan works is hard- you will have too many voices.
Find something really close and go from there.
Good luck! You will get there! We just submitted our building permit friday. :)
shifrbv
11 years agolast modified: 9 years agoDesign, look, layout is subjective. The drafter - is good at drafting plan. What do you expect?
Find plan that you like.
Find elevation that you like. Find floor plan that you like. In most cases you can modify any floor plan for the elevation / front you like.
Two story is cheaper to build than one.
Work on reducing sq ft to acceptable.
Avoid dark spaces, never go with plans family rooms 16x19s with two windows and fireplace in the middle. Too dark to be useful. Avoid kitchen with one little window over the sink. avoid bedrooms you don't need.
When you did your homework than hire draft person.
kirkhall
11 years agolast modified: 9 years agoThis is the house my B and SIL built. He is a farmer. They added a man door into the garage from the side of the house so he can walk through garage right into the mudroom, drop his overalls, and walk right into the master shower.
The house lives well. There isn't a J&J bath (but frankly, I'm not a fan anyway) however, there is a shared hall bath that functions better than a J&J (separated toilet from vanity area).
And, guests can use the 1/2 bath near the family room.
Linked below: (if it doesn't work, choose the 2576 plan (that is the sq footage)
Here is a link that might be useful: 2576
User
11 years agolast modified: 9 years agoEven if you own the land, building new is still more expensive than buying an existing home elsewhere. If finances are so tight that you can't hire an architect to design you something that works for your family, then you are going to have to do a LOT more research into VERY SIMPLE stock plans before you are even close to building. And even then, you may be over budget to get everything you want in a build.
If you can't afford to spend 1 1/2 times the dollar amount that existing homes are selling for, then it just may not be the right time to build and you may need to postpone building until you have better financial reserves. Because there will ALWAYS be something that takes you over budget. How much over budget that you go will depend entirely on how much research you do on the front end. And you aren't even close on that front if you were seriously considering building that other plan.
dpusa
11 years agolast modified: 9 years agokassikolo - I think it is natural to feel a little overwhelmed. We are building on a piece of land and we spent almost 3.5 months on the contract negotiations alone!!! Take your time, think, think again and importantly get counsel from people who have built before and of course you trust for advice.
DPUSA
sweet.reverie
11 years agolast modified: 9 years agoHollysprings: you always say that and is NOT at all true in my situation! I wish you would stop making such broad statements. I live in a high cost of living area, bought my land for cash and my builder is from a nearby town which is much lower cost of living and used to building homes in my price range. There is no way in hell I could buy a house as nice as the one I am building for the amount I am building it for. DH and I are doing some of the work ourselves and we are not putting in a gourmet kitchen or expensive floors or fancy light fixtures. It is possible to save money on a build and come out on top.
In fact, if every house costs 1.5 times what houses are selling for, no one would ever get their appraisal to come in unless you are building part of your house with cash, which most people that I have read about are not, in fact if you do have cash lying around, chances are you are going to need it for reserves per the requirement of the bank or to pay your interest payments while you build. Not everyone who builds a house does it with 100K cash just lying around.
Maybe preface your statement with "In many cases" since you in fact do not know the financial situation of everyone who has ever built a house or how much equity they had when they moved in.
gaonmymind
11 years agolast modified: 9 years agoHave to agree with sweet reverie on this one. Every region is different. I am building cheaper than the cost to buy or at cost in some neighborhoods. Including the land. Nini804 did as well. And it was not a fluke. All my bids came in within 30k of each other. All were very reputable builders recommended by my bank and realtors. So I feel like the argument that it is cheaper to buy is not universal at all.
Now to the OP I think everyone who has built has felt the same frustration. It took FOREVER to find our land. I cried so much.
Do no get discouraged. Some parts of the build, particularly the upfront leg work, can be overwhelming. But keep refining your plan ideas. While doing that get qualified for your loan. Find your builder. Get everything lined up so that you will be able to pull the trigger faster when the time comes. Start looking up how to do our contract with the builder. Small things like that took a lot of our time and looking back I should have done that stuff earlier. It would have sped things up.
One thing that also helped me during the process was to start shopping for the house at sales. It gave me a boost. I found lights for $5. Got 200 sq ft of tile for $30. Then found $40 a sq foot glass tile for $1 a sq ft! Those things helped me have fun while still taking care of business.
gaonmymind
11 years agolast modified: 9 years agoOh and to add to sweet reverie...I am not doing any of the work and am getting somewhat fancy finishes. Nothing over the top, but all granite marble. Custom inset cabinetry, Hardwood floors, 12" base molding, Barrel vaults, coffered ceiling...ect. Not the Ritz Carlton, but definitely not Super 8.
worthy
11 years agolast modified: 9 years agokassikolo
Your budget doesn't include anything for plans yet you want a custom home. It doesn't work rarely works that way.
Another possibility: check out tract homes nearby, if there is a nearby. The builder may be willing to do one for you. And, no, don't expect it for the same price as the ones he's building in bulk.
kirkhall
11 years agolast modified: 9 years agoIn another thread, kassikolo says something about being farmers with land. I know something about that type of situation, and it isn't something that you just sell your land and buy something already built for.
But that said, farmer's build houses to live on their land, not to resell. And frankly, how nice a house is or isn't doesn't really factor into the final farm price of a piece of ground. It is more, does it have a house or not (at least if you are talking real acreage and not just a little hobby farm).
So, you can easily "overspend" and you don't want to overspend your house and put the farm into the ground. That said, you probably have more flexibility with your finances that you'd care to admit on a public forum and you are choosing not to use an architect. With that choice, you probably cannot/should not go entirely custom with your house as you nor the designer, are probably qualified to engineer the house appropriately (whether or not codes are enforced in your (rural) area).
I posted the plan I posted because, it is a house that is what you describe without a lot of "fat" and it comes in, still, over your sq ftage allotment... You might need to do some considering.
kelhuck
11 years agolast modified: 9 years agokassikolo-
Here's a couple Don Gardner plans you can easily modify. Though not perfect (IMHO), I think they are pretty close to what you're looking for. If you want the master over by the mudroom, just switch the secondary bedroom wing with the master wing. Keeping your outside as simple (boxy/rectangular) as possible will help you keep costs in the
Bluestone's elevation:
Hardesty's elevation rendering:
Here is a link that might be useful: Bluestone floor plan
dpusa
11 years agolast modified: 9 years agoSweet Reverie. I would ABSOLUTELY concur wih you. In our case we are building as we cannot find a home in our price range in the high price metro area we live in. Building is actually cheaper than a comparable home for us.
jenswrens
11 years agolast modified: 9 years agoThere is no way in hell I could buy a house as nice as the one I am building for the amount I am building it for.
Ditto here. Every locale is different, and not everyone who is building lives in a depressed market where it is "always cheaper to buy than to build." It really irritates me when people here make that blanket statement. It is certainly not true where I live (if you already own the land).
Worthy's idea is worth pursuing. Depending on where you live, you also may want to check out modular/pre-fab builders. Many of them will customize a stock plan for you (included in the overall cost), and the cost and route may be in line with your needs. Before you scoff at modular (this is not mobile/manufactured), check out the link at the end of the post. Haven Homes was one such company on the East Coast (but they are now out of business).
We were going this route a few years ago and got pretty far into the process, but ultimately decided that it didn't work for us because we had too many property restrictions (wetlands, setbacks, land coverage, engineering, variances, etc) that the company didn't understand how to deal with.
That being said, I think you might be starting in the wrong place - looking at online floorplans. You need to start with your land -- where will your house sit, which direction will it face, how does the light move, etc. Develop a program of your family's needs, wants, dreams. Do the Sweeby Test. An architect makes this vastly easier, but you can do it on your own as well.
You say you are reading books. Which ones? Two excellent books that helped me through the early process are Designing Your Perfect House and Patterns of Home. These books address those things you say you don't understand - like "flow" and "feel" and space, room sizes, room relationships.
Also, you say this is your forever home, but you don't seem to be anticipating much about how your needs will change over the years. My needs/wants/tastes are much different now than they were 20 years ago when we were starting out.
It is very frustrating, I know. I am STILL frustrated with the whole process, and I am using an architect. Going solo with a custom build when you have little experience or background is like flying blind. You may not need an architect, but you do need a program.
Also, visit open houses. We met our custom builder at an open house (an existing house that he bought and essentially rebuilt). He introduced us to our architect. You can also get great ideas about how houses "flow" and "feel" by walking through multiple open houses, especially if you're a visual person and somewhat spatially-challenged (as in, can't get a feel of interior spaces from a 2D floorplan, like me).
Here is a link that might be useful: New Old Green Modular homes
ppbenn
11 years agolast modified: 9 years agoKassikolo
We are in the process of doing what you want to do. We've had our farm for 10 years and have used most of that time to pay off the land and plan for the house.
We bought a stock plan and I completely revamped it into what we needed. The stock plan had good bones and it was the only one my DH and I could agree on ;) But our final house wont look much like the plan we bought online and spent $ to a draftsman to work up to code. The plan was 20 years old...
The plan Kirkhall posted has real possibilities but you will have to do some editing as far as room sizes. You want to stay one level no basement? Basements are not much $ for the amount of space you gain. It is much less expensive to build up or down and not spread out.
You can definately do this for the $ you are talking. However this process of doing it on your own is NOT for the faint of heart. It's normal to have times of frustration and doubt, but you have to KNOW you wont give up and WILL make your goals.
We are also contracting this house ourselves. It is my full time job. Besides farming and my DH business. The build takes an unbelievable amount of time and organization but thats how we are keeping costs down.
If you can find a good builder and ask them if they have plans- that would work for you as a starting place. Start interviewing and get your plans/ideas in order.
This forum is invaluable for the help it has given us but its easy to stay on the forum and not get the job done :)
Goodluck you'll get it done.zone4newby
11 years agolast modified: 9 years agoI can relate- it is hard. FWIW, we were able to find a custom builder who builds for roughly the price you quoted-- we are in an area where it's easy to buy land that isn't part of a development, and I think that's why there are custom builders that are focused on building less expensive homes. Part of his process is getting plans drawn up by his architect.
I agree with the recommendation for "Designing your Perfect House"-- it was incredibly helpful for us. Also, think about rooms and houses you have loved and what you like about them. At first I thought I couldn't afford to think about how I wanted my house to "feel", but in retrospect, it was the first step in coming up with a plan we're excited about. A lot of aspects of "feel" aren't expensive, it's more about room size, where windows are placed, how rooms connect, sightlines from one room to the next, etc...
Good luck!
momto3kiddos
11 years agolast modified: 9 years agoI can certainly understand where you are coming from. We are embarking on a build on my husbands family farm, too. Someone posted this plan on a recent thread and I thought it looked fabulous. It says it is 3000 sq ft, but I can see how it could easily be made smaller. The dining room could be made into the office/4th bedroom. The kids bedrooms could combine a bath and be made smaller... They are almost 12x14... Fairly large for kids rooms. The entire front could be pushed back by 3-4 feet since the hall ijn front of the dining would no longer be needed. The mudroom/ laundry could be opened up into one room with the entrance on the outer wall or the back if you are planning to forgo a garage. The keeping room could be minimized to allow just enough room for a breakfast table or left large enough for an additional seating area.
I am also partial to the elevation... Would make a very cute farmhouse! It would also give you the ability to finish off a room upstairs later should your needs change.
Good luck with the planning!
Here is a link that might be useful: Tallaway floor plan
Missy Benton
11 years agolast modified: 9 years agoI just have to say that I also agree with Sweet Reverie. We built a much nicer house than we could have bought for the same amount of money in our desired neighborhood.
Good luck with your build.
zone4newby
11 years agolast modified: 9 years agoI think that whether it's cheaper to build or buy depends a lot on where you are and what you want. We want 4 bedrooms on 5+ acres of land. For whatever reason, the homes in our price range tend to either have 3 bedrooms on acreage or 4 bedrooms on 1/4-1/2 acre. The 4 bedroom homes on acreage tend to be high end, large homes that are more than we can afford. Meanwhile the 3 bedroom homes are at the lower end of our price range, older, and have floor plans we don't like (no mudroom, often no coat closets at all-- in Minnesota!).
What we build might be worth less than what we could buy to some people -- it'll take us years to get our landscaping to the level of most of the existing homes, for example-- but it's the only path I see to getting the house we want. We considered buying an existing home and remodeling/adding on, but never found one that was well-suited to that.
dekeoboe
11 years agolast modified: 9 years agowe have a budget of $230,000-$240,000 and generally here houses are built for about $95-$105 s.f. So we are looking for a 2,300 s.f. house...
You probably should be looking for a house plan that is smaller than 2300 sq ft. $95 x 2300 = $218,500, but once you add in 10% for overruns, you are at your max of $240,00. So, in order to stay in budget you would need to be at the lowest end of the price per square foot AND you would only have a 10% available for overruns, which is also low.
I also agree with reading the book Designing Your Perfect House. I found it very helpful for understanding the process of designing a custom floor plan.

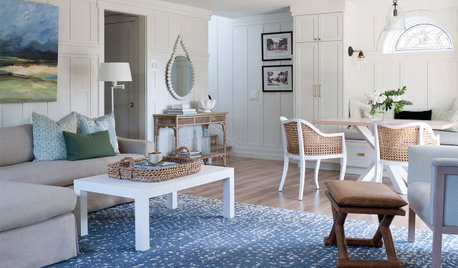
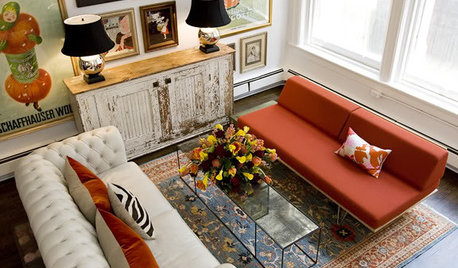
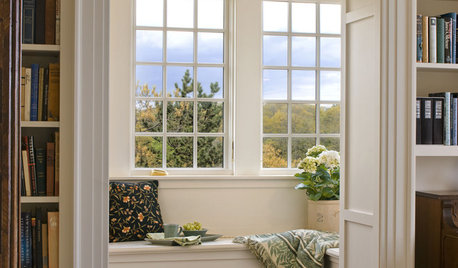
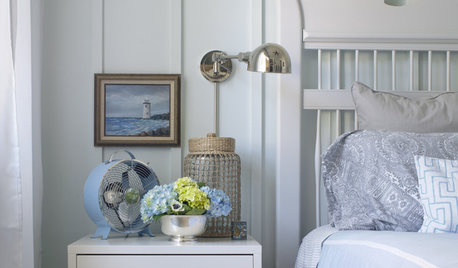

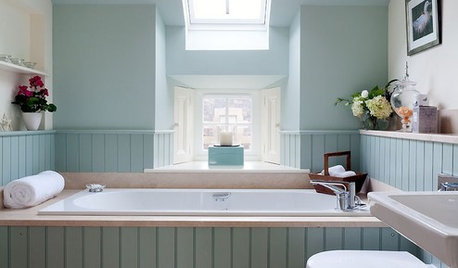

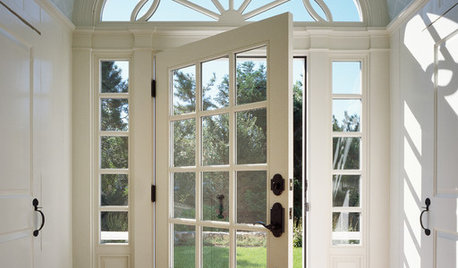
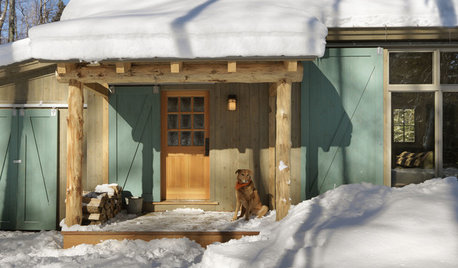









kassikoloOriginal Author