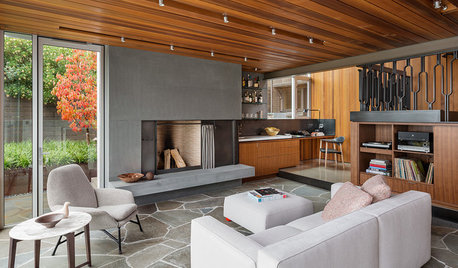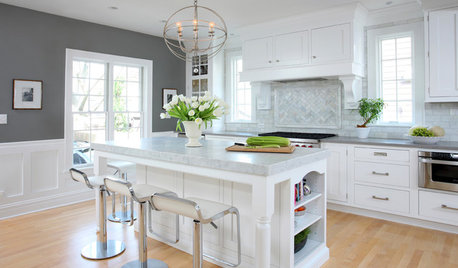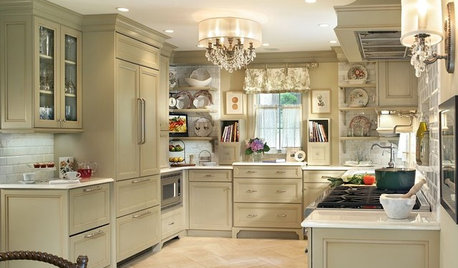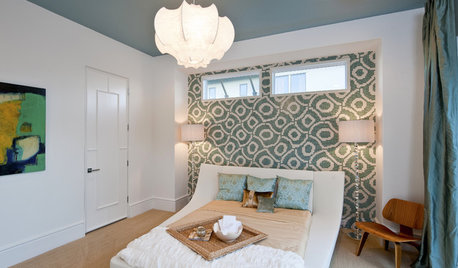Bill Vincent.other tile experts-tile install problem
kitchen4us
17 years ago
Related Stories

REMODELING GUIDESContractor Tips: How to Install Tile
Before you pick up a single tile, pull from these tips for expert results
Full Story
PATIOSSpring Patio Fix-Ups: Install an Outdoor Fireplace or Fire Pit
Make your yard the place to be by adding a fire feature that draws a crowd
Full Story
CONTRACTOR TIPSContractor Tips: Countertop Installation from Start to Finish
From counter templates to ongoing care, a professional contractor shares what you need to know
Full Story
MOST POPULARPros and Cons of 5 Popular Kitchen Flooring Materials
Which kitchen flooring is right for you? An expert gives us the rundown
Full Story
FLOORSHow to Get a Tile Floor Installed
Inventive options and durability make tile a good choice for floors. Here’s what to expect
Full Story
KITCHEN DESIGNHow to Add a Kitchen Backsplash
Great project: Install glass, tile or another decorative material for a gorgeous and protective backsplash
Full Story
KITCHEN DESIGNExpert Talk: 10 Reasons to Hang a Chandelier in the Kitchen
Unexpected? Sure. Incongruent? Not at all. Professional designers explain why a chandelier can work in kitchens from traditional to modern
Full Story
COLORPaint-Picking Help and Secrets From a Color Expert
Advice for wall and trim colors, what to always do before committing and the one paint feature you should completely ignore
Full Story
DECORATING GUIDESAsk an Expert: How to Decorate a Long, Narrow Room
Distract attention away from an awkward room shape and create a pleasing design using these pro tips
Full Story
REMODELING GUIDES9 Expert Tips for Creating a Basement Bedroom
Put overnight guests up in comfort or enjoy the bonus bedroom yourself with this professional advice for converting your basement
Full Story





floorman67
kitchen4usOriginal Author
Related Professionals
Brushy Creek Flooring Contractors · Glen Burnie Flooring Contractors · Ken Caryl Flooring Contractors · Mount Vernon Flooring Contractors · Somerset Flooring Contractors · Superior Flooring Contractors · Fort Hunt Carpet Dealers · Burlington General Contractors · Athens General Contractors · Binghamton General Contractors · Bloomington General Contractors · Janesville General Contractors · Mount Vernon General Contractors · Nampa General Contractors · Olney General Contractorsjerry_t
floorman67
jerry_t