Island in 12x10 Kitchen
findthestud
10 years ago
Related Stories

KITCHEN DESIGN12 Designer Details for Your Kitchen Cabinets and Island
Take your kitchen to the next level with these special touches
Full Story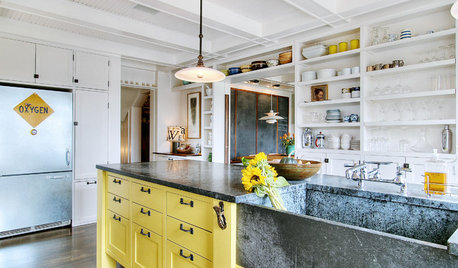
KITCHEN DESIGN10 Inventive Ideas for Kitchen Islands
Printed glass, intriguing antiques, unexpected angles – these islands show there's no end to creative options in kitchen design
Full Story
KITCHEN DESIGNKitchen Layouts: Island or a Peninsula?
Attached to one wall, a peninsula is a great option for smaller kitchens
Full Story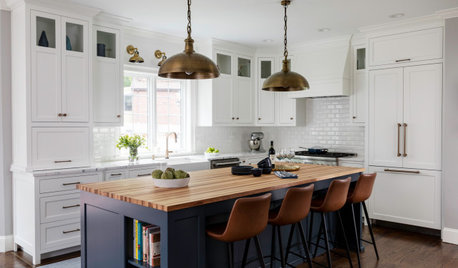
KITCHEN ISLANDS10 Ways to Refresh Your Kitchen Island
Give this key feature a style overhaul with new paint, trim or other decorative details
Full Story
KITCHEN DESIGNHow to Design a Kitchen Island
Size, seating height, all those appliance and storage options ... here's how to clear up the kitchen island confusion
Full Story
KITCHEN DESIGNGoodbye, Island. Hello, Kitchen Table
See why an ‘eat-in’ table can sometimes be a better choice for a kitchen than an island
Full Story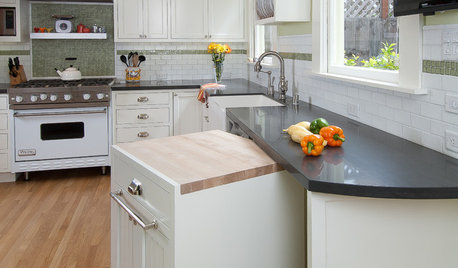
KITCHEN DESIGNTiny Kitchen Islands Take the Floor
What these kitchen islands lack in size, they make up for in hardworking function
Full Story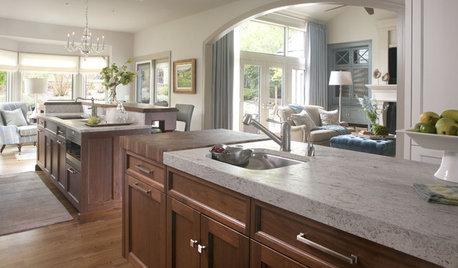
KITCHEN DESIGNKitchen of the Week: Two Islands in Colorado
Two islands and refrigerators create separate areas according to function in this kitchen remodel
Full Story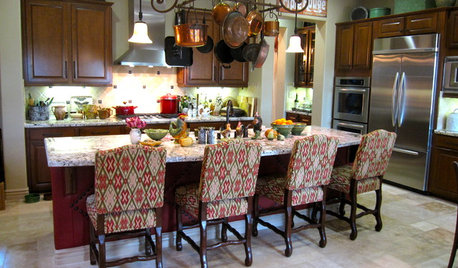
KITCHEN DESIGNSpice Up Your Kitchen Island With Color
Let Your Island Be an Excuse to Have Fun With Pattern and Hue
Full Story





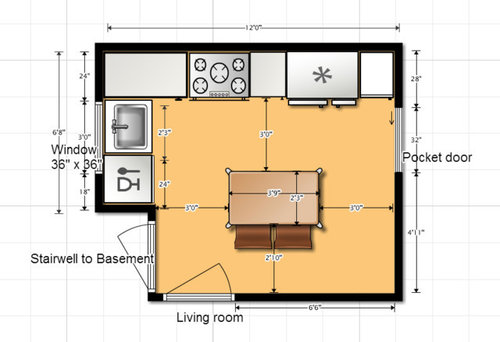
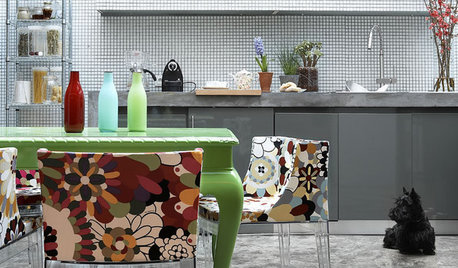



findthestudOriginal Author
dcward89
Related Professionals
Hillsboro Kitchen & Bathroom Designers · Newington Kitchen & Bathroom Designers · Portland Kitchen & Bathroom Designers · Charlottesville Kitchen & Bathroom Remodelers · Kuna Kitchen & Bathroom Remodelers · Oxon Hill Kitchen & Bathroom Remodelers · Rolling Hills Estates Kitchen & Bathroom Remodelers · Gibsonton Kitchen & Bathroom Remodelers · Aspen Hill Cabinets & Cabinetry · Crestline Cabinets & Cabinetry · Dover Cabinets & Cabinetry · Foster City Cabinets & Cabinetry · Key Biscayne Cabinets & Cabinetry · Marco Island Cabinets & Cabinetry · Foster City Tile and Stone Contractors