Is this weird? Pantry in my laundry room?
arkansaswifey
14 years ago
Featured Answer
Sort by:Oldest
Comments (13)
plllog
14 years agogillylily
14 years agoUser
14 years agogopintos
14 years agogopintos
14 years agojeri
14 years agoUser
14 years agojudydel
14 years agowritersblock (9b/10a)
14 years agoplllog
14 years agodesertsteph
14 years agobeachlily z9a
14 years ago
Related Stories

LAUNDRY ROOMSGet More From a Multipurpose Laundry Room
Laundry plus bill paying? Sign us up. Plus a potting area? We dig it. See how multiuse laundry rooms work harder and smarter for you
Full Story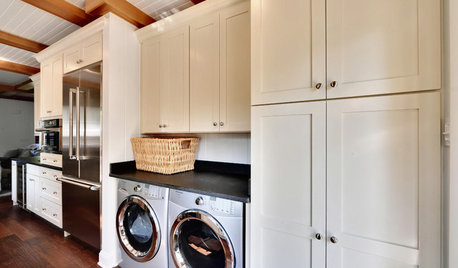
KITCHEN DESIGNRenovation Detail: The Kitchen Laundry Room
Do your whites while dishing up dinner — a washer and dryer in the kitchen or pantry make quick work of laundry
Full Story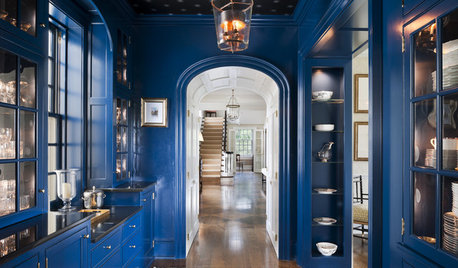
SHOP HOUZZShop Houzz: Make a Storage Space a Showstopper
Mudrooms, laundry rooms, closets, and in-between pantry spaces can be big on style
Full Story0
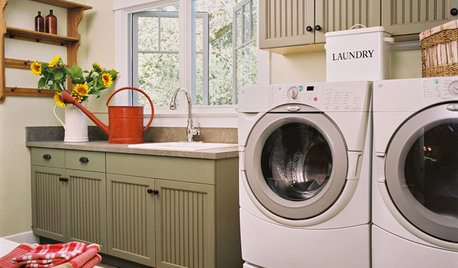
MORE ROOMSDesigns for Living: Cheerful Laundry Rooms
Colorful, Comfortable Spaces Make Doing the Wash Much More Fun
Full Story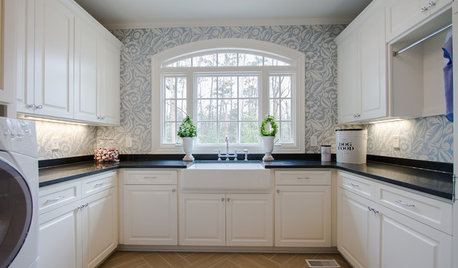
LAUNDRY ROOMSLuxury of Space: Designing a Dream Laundry Room
Plan with these zones and amenities in mind to get a laundry room that takes function and comfort to the max
Full Story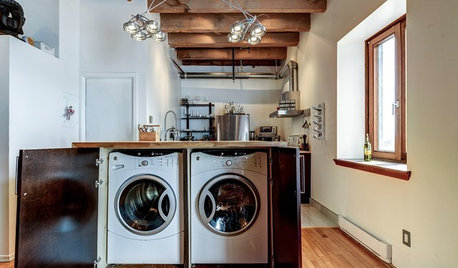
LAUNDRY ROOMSA Kitchen Laundry Cabinet Full of Surprises
A little DIY spirit allowed this homeowner to add a washer, dryer, kitchen countertop and dining table all in one
Full Story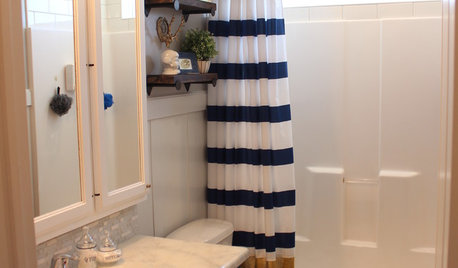
MOST POPULARShe’s Baaack! See a Savvy DIYer’s Dramatic $400 Bathroom Makeover
You’ve already seen her dramatic laundry room makeover. Now check out super budget remodeler Ronda Batchelor’s stunning bathroom update
Full Story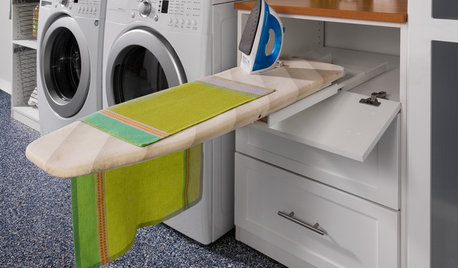
LAUNDRY ROOMS8 Ways to Make the Most of Your Laundry Room
These super-practical laundry room additions can help lighten your load
Full Story
LAUNDRY ROOMSRoom of the Day: The Laundry Room No One Wants to Leave
The Hardworking Home: Ocean views, vaulted ceilings and extensive counter and storage space make this hub a joy to work in
Full Story
LAUNDRY ROOMSLaundry Room Redo Adds Function, Looks and Storage
After demolishing their old laundry room, this couple felt stuck. A design pro helped them get on track — and even find room to store wine
Full StoryMore Discussions






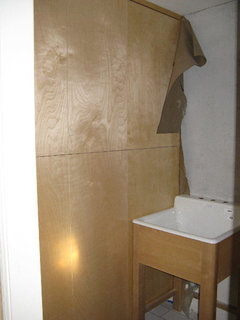


studio460