How many registers? Pic included
wear_your_baby
13 years ago
Featured Answer
Sort by:Oldest
Comments (10)
creek_side
13 years agocreek_side
13 years agoRelated Professionals
Elmwood Park Solar Energy Systems · Freeport Solar Energy Systems · Menifee Solar Energy Systems · Prunedale Solar Energy Systems · Syosset Solar Energy Systems · Melville Solar Energy Systems · Irvington Solar Energy Systems · Enterprise Home Automation & Home Media · Lees Summit Home Automation & Home Media · Miami Springs Home Automation & Home Media · San Jose Home Automation & Home Media · Sarasota Home Automation & Home Media · Winchester Home Automation & Home Media · East Cleveland Home Automation & Home Media · Crestwood Fireplaceszl700
13 years agocreek_side
13 years agowear_your_baby
13 years agozl700
13 years agojoeba
13 years agodavid_cary
13 years agodavid_cary
13 years ago
Related Stories
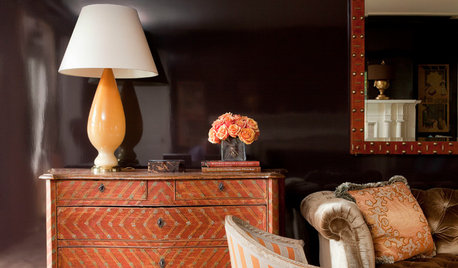
DECORATING GUIDES7 Reasons to Include a Little Gloss in Your Decor
High-shine finishes look good, are practical and can infuse your home with an air of glamour
Full Story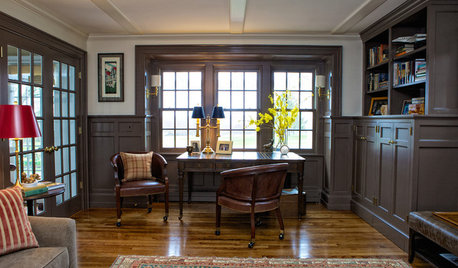
HOME OFFICESRoom of the Day: Stately Study Includes a Cozy Family Space
A new fireplace, windows, millwork and furniture make this room hard to leave
Full Story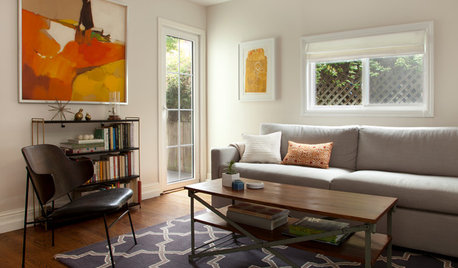
ECLECTIC HOMESMy Houzz: Stylish City Living, Toddler Included
Natural fabrics and nontoxic furniture make for a home that’s as beautiful as it is family friendly
Full Story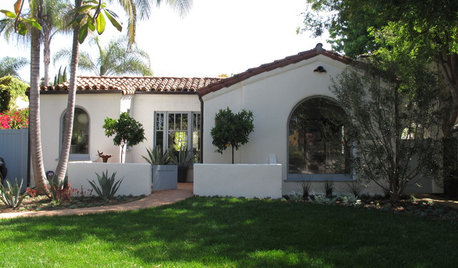
ARCHITECTURERoots of Style: Many Cultures Make Their Marks on Mediterranean Design
If you live in California, Florida or certain other parts of the U.S., your architecture may show distinct cultural influences
Full Story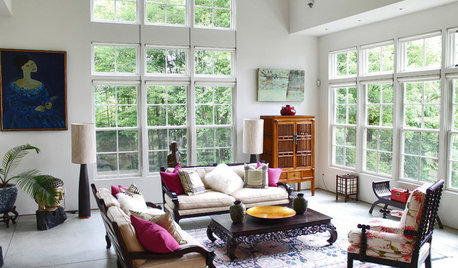
HOUZZ TOURSMy Houzz: Many Styles Meld Handsomely in a Vermont Countryside Home
With a traditional exterior, a contemporary interior and lots of Asian furniture, this home goes for the element of surprise
Full Story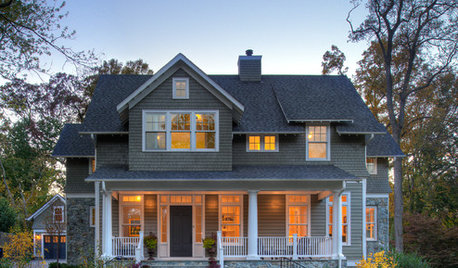
GREEN BUILDINGGreen Grows Up: The Many Faces of Today's LEED Homes
While LEED-certified homes have some common characteristics, the rest is up to your imagination
Full Story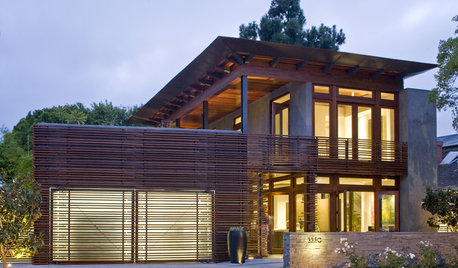
GARAGESDesign Workshop: The Many Ways to Conceal a Garage
Car storage doesn’t have to dominate your home's entry. Consider these designs that subtly hide the garage while keeping it convenient
Full Story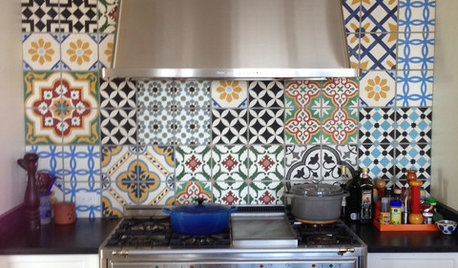
TILESo Many Reasons to Love Cement Tiles
You’ll notice their beautiful patterns right away, but cement tiles have less obvious advantages too
Full Story
PETSHouzz Pet of the Week: Thurza Honeybunny
You Sent Us Your Pet Pics, and We Fell in Love Over and Over Again. See Why
Full Story
MOST POPULAR40 Dogs Who Are Having a Way Better Summer Than You
Houzzers share pics of their canine companions living it up — or getting down with relaxing — on warm days
Full StorySponsored
Central Ohio's Trusted Home Remodeler Specializing in Kitchens & Baths
More Discussions






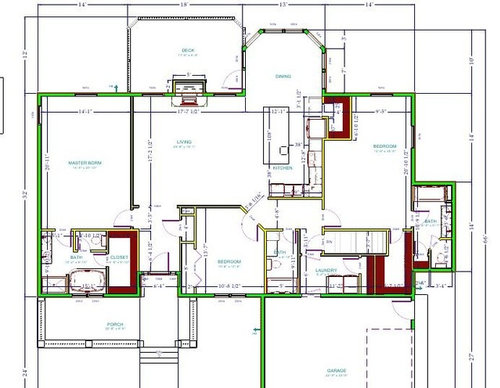
ryanhughes