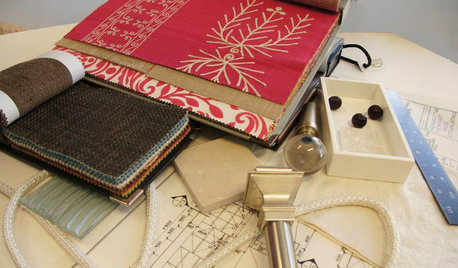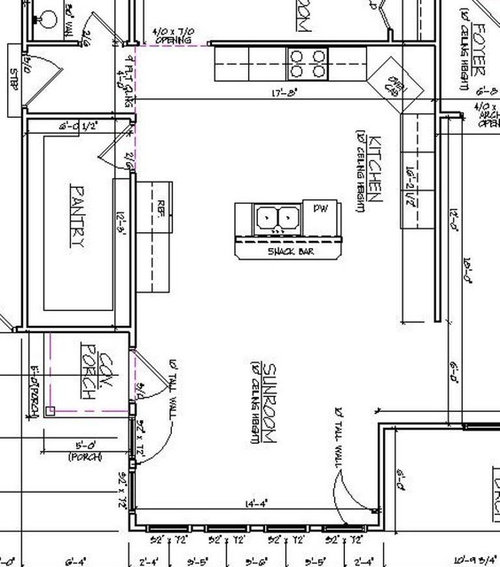Kitchen Layout Plans Assistance
ccat
16 years ago
Related Stories

KITCHEN DESIGNOptimal Space Planning for Universal Design in the Kitchen
Let everyone in on the cooking act with an accessible kitchen layout and features that fit all ages and abilities
Full Story
KITCHEN DESIGNHow to Plan Your Kitchen's Layout
Get your kitchen in shape to fit your appliances, cooking needs and lifestyle with these resources for choosing a layout style
Full Story
KITCHEN DESIGN10 Tips for Planning a Galley Kitchen
Follow these guidelines to make your galley kitchen layout work better for you
Full Story
DECORATING GUIDESHow to Plan a Living Room Layout
Pathways too small? TV too big? With this pro arrangement advice, you can create a living room to enjoy happily ever after
Full Story
KITCHEN OF THE WEEKKitchen of the Week: An Awkward Layout Makes Way for Modern Living
An improved plan and a fresh new look update this family kitchen for daily life and entertaining
Full Story
LIVING ROOMSLay Out Your Living Room: Floor Plan Ideas for Rooms Small to Large
Take the guesswork — and backbreaking experimenting — out of furniture arranging with these living room layout concepts
Full Story
KITCHEN WORKBOOKNew Ways to Plan Your Kitchen’s Work Zones
The classic work triangle of range, fridge and sink is the best layout for kitchens, right? Not necessarily
Full Story
DECORATING GUIDESWorking With Pros: When a Design Plan Is Right for You
Don’t want full service but could use some direction on room layout, furnishings and colors? Look to a designer for a plan
Full Story
HOUZZ TOURSMy Houzz: Fresh Color and a Smart Layout for a New York Apartment
A flowing floor plan, roomy sofa and book nook-guest room make this designer’s Hell’s Kitchen home an ideal place to entertain
Full Story
HOUZZ TOURSHouzz Tour: Pros Solve a Head-Scratching Layout in Boulder
A haphazardly planned and built 1905 Colorado home gets a major overhaul to gain more bedrooms, bathrooms and a chef's dream kitchen
Full StoryMore Discussions










rhome410
ccatOriginal Author
Related Professionals
Hillsboro Kitchen & Bathroom Designers · South Barrington Kitchen & Bathroom Designers · Normal Kitchen & Bathroom Remodelers · 20781 Kitchen & Bathroom Remodelers · Beverly Hills Kitchen & Bathroom Remodelers · Centerville Kitchen & Bathroom Remodelers · Fort Washington Kitchen & Bathroom Remodelers · Hanover Township Kitchen & Bathroom Remodelers · Jefferson Hills Kitchen & Bathroom Remodelers · Key Biscayne Kitchen & Bathroom Remodelers · Toms River Kitchen & Bathroom Remodelers · Tulsa Kitchen & Bathroom Remodelers · Weymouth Kitchen & Bathroom Remodelers · Warr Acres Cabinets & Cabinetry · Shady Hills Design-Build Firmssaskatchewan_girl
ccatOriginal Author
saskatchewan_girl
Buehl
saskatchewan_girl
bmorepanic
ccatOriginal Author
saskatchewan_girl
Buehl
ccatOriginal Author
Buehl
saskatchewan_girl
allison0704
bmorepanic
holligator
ccatOriginal Author
ccatOriginal Author
malhgold
bmorepanic
ccatOriginal Author