Crown Molding and Uneven Ceilings
alwaysfixin
14 years ago
Featured Answer
Sort by:Oldest
Comments (13)
patty_cakes
14 years agoalwaysfixin
14 years agoRelated Professionals
Hershey Kitchen & Bathroom Designers · Ojus Kitchen & Bathroom Designers · Soledad Kitchen & Bathroom Designers · South Farmingdale Kitchen & Bathroom Designers · Glen Carbon Kitchen & Bathroom Remodelers · Kettering Kitchen & Bathroom Remodelers · Pico Rivera Kitchen & Bathroom Remodelers · South Lake Tahoe Kitchen & Bathroom Remodelers · Winchester Kitchen & Bathroom Remodelers · Holt Cabinets & Cabinetry · Indian Creek Cabinets & Cabinetry · Newcastle Cabinets & Cabinetry · White Oak Cabinets & Cabinetry · Edwards Tile and Stone Contractors · Yorkville Design-Build FirmsCircus Peanut
14 years agoalwaysfixin
14 years agobillp1
14 years agocali_wendy
14 years agoalwaysfixin
14 years agosombreuil_mongrel
14 years agoLaurie Neumann
14 years agopinch_me
14 years agoBuehl
14 years agobrickeyee
14 years ago
Related Stories
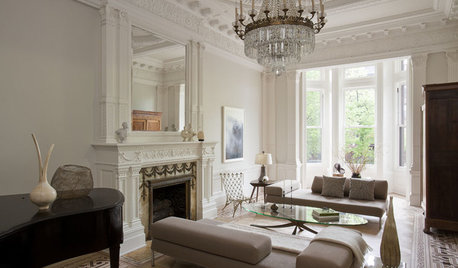
REMODELING GUIDESCrown Molding: Is It Right for Your Home?
See how to find the right trim for the height of your ceilings and style of your room
Full Story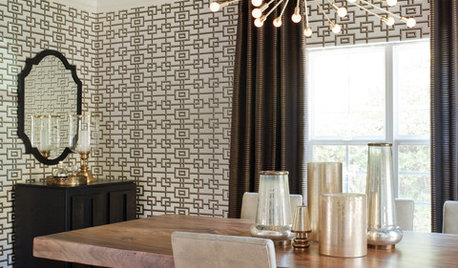
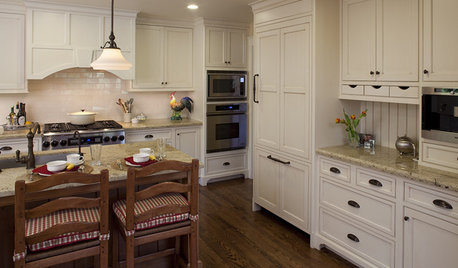
KITCHEN DESIGN9 Molding Types to Raise the Bar on Your Kitchen Cabinetry
Customize your kitchen cabinets the affordable way with crown, edge or other kinds of molding
Full Story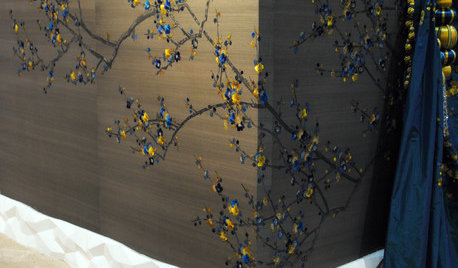
REMODELING GUIDESDesign Details: Moldings — or Not?
16 new and unusual ways to trim your doors, floors and ceilings
Full Story
REMODELING GUIDESHow to Size Interior Trim for a Finished Look
There's an art to striking an appealing balance of sizes for baseboards, crown moldings and other millwork. An architect shares his secrets
Full Story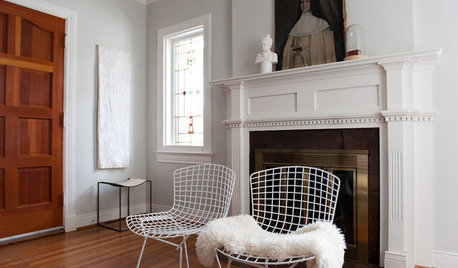
DESIGN DICTIONARYDentil Molding
Notched rectangular wood blocks carved into molding give it a toothy appearance
Full Story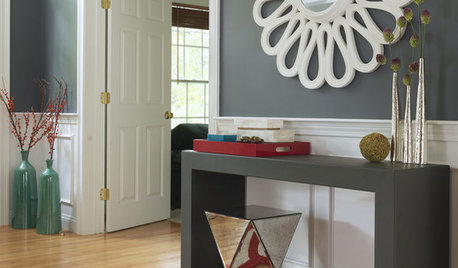
REMODELING GUIDESFrame Your Views With Great Moldings and Casings
How to Work With Trim to Give Your Space Depth and Interest
Full Story
TRIMMolding: Add Texture by Detailing Your Detail
Take the Architectural Accent to the Next Level with These Extra Elements
Full Story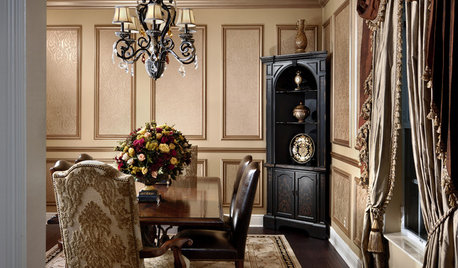
DINING ROOMSWays with Moulding in the Dining Room
The Design Detail Adds Drama to These Dining Areas
Full Story
GREAT HOME PROJECTSHow to Bring Out Your Home’s Character With Trim
New project for a new year: Add moldings and baseboards to enhance architectural style and create visual interest
Full Story





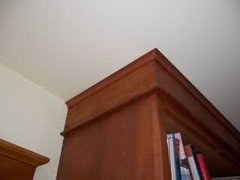

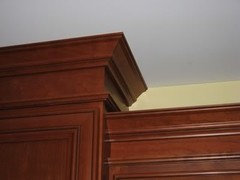



svwillow1