A New & Improved Plan???
Harmon
10 years ago
Related Stories
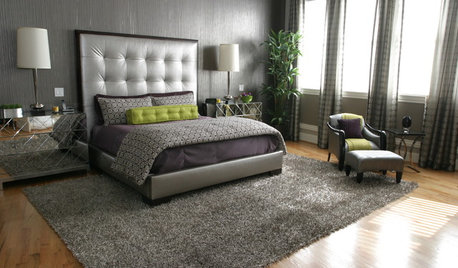
LIFEImprove Your Love Life With a Romance-Ready Bedroom
Frank talk alert: Intimacy and your bedroom setup go hand in hand, says a clinical sexologist. Here's her advice for an alluring design
Full Story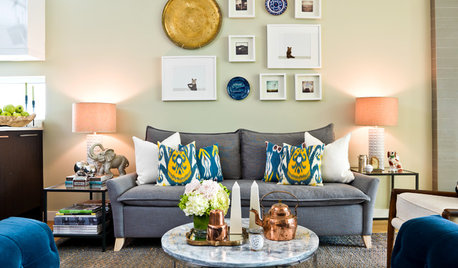
DECORATING GUIDESImproving a Rental: Great Ideas for the Short and Long Haul
Don't settle for bland or blech just because you rent. Make your home feel more like you with these improvements from minor to major
Full Story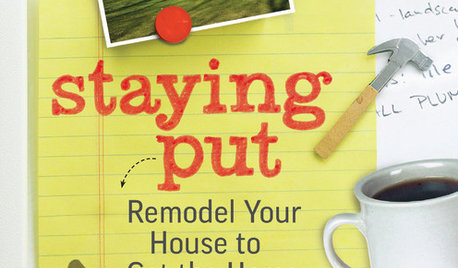
REMODELING GUIDESStaying Put: How to Improve the Home You Have
New book by architect Duo Dickinson shows how to remodel your house to get the home you want
Full Story
DESIGN FOR GOODShelter in a Storm: Architects Improve Global Disaster Relief
Temporary housing takes a well-designed turn with affordable, easily stored structures that address privacy
Full Story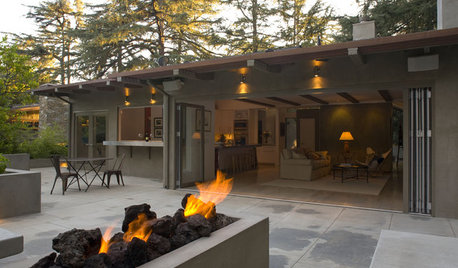
GARDENING AND LANDSCAPINGWant More Party Space? 5 Tips to Improve Indoor-Outdoor Flow
Expand your home's entertaining area without adding on by boosting connections between inside and out
Full Story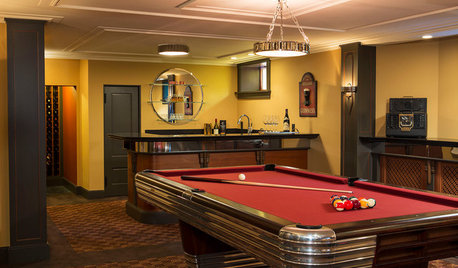
GREAT HOME PROJECTSTake Your Cue: Planning a Pool Table Room
Table dimensions, clearances, room size and lighting are some of the things to consider when buying and installing a pool table
Full Story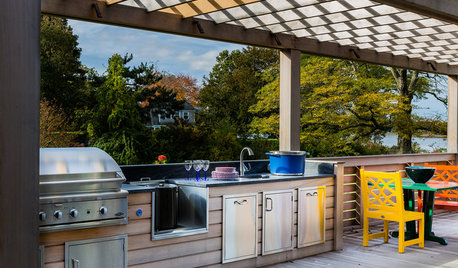
OUTDOOR KITCHENSHow to Cook Up Plans for a Deluxe Outdoor Kitchen
Here’s what to think about when designing your ultimate alfresco culinary space
Full Story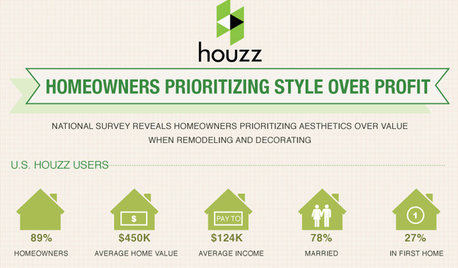
Houzz Survey: Livability Trumps Home Value
Increasing home value comes in a distant second among those planning home improvements. Many plan to do some of the work themselves
Full Story
KITCHEN OF THE WEEKKitchen of the Week: An Awkward Layout Makes Way for Modern Living
An improved plan and a fresh new look update this family kitchen for daily life and entertaining
Full Story
REMODELING GUIDESCreate a Master Plan for a Cohesive Home
Ensure that individual projects work together for a home that looks intentional and beautiful. Here's how
Full Story








sena01
HarmonOriginal Author
Related Professionals
Corcoran Kitchen & Bathroom Designers · Beavercreek Kitchen & Bathroom Designers · El Dorado Hills Kitchen & Bathroom Designers · Flint Kitchen & Bathroom Designers · Kalamazoo Kitchen & Bathroom Designers · Saratoga Springs Kitchen & Bathroom Designers · Wentzville Kitchen & Bathroom Designers · South Barrington Kitchen & Bathroom Designers · Portage Kitchen & Bathroom Remodelers · Casas Adobes Cabinets & Cabinetry · Effingham Cabinets & Cabinetry · Little Chute Cabinets & Cabinetry · Salisbury Cabinets & Cabinetry · Tooele Cabinets & Cabinetry · Eastchester Tile and Stone ContractorsUser
HarmonOriginal Author
lavender_lass
User
HarmonOriginal Author
lavender_lass
HarmonOriginal Author
User
lavender_lass
Oaktown
HarmonOriginal Author
HarmonOriginal Author
HarmonOriginal Author
HarmonOriginal Author
lisa_a
ControlfreakECS
HarmonOriginal Author
lisa_a
HarmonOriginal Author
HarmonOriginal Author
HarmonOriginal Author
HarmonOriginal Author