I thought I should start a new thread so you all would know I posted my layout and pics. I hope that was appropriate. Sorry, I'm still learning.
Below are my pics and layout and replies to the helpful people that have been discussing my second island idea.....
Here is what I originally posted:
Our situation:
Our main living area is an open floor plan with a kitchen, dining room and living room. Once the first island is in (aprox 10x4), there will still be a very large space until you get to the furniture (land is cheap so everything really is bigger in TX :) After seeing WillowDecor's post yesterday of a gorgeous kitchen with a second island, it gave us that idea to help fill up the space (thanks willowdecor!!!) http://willowdecor.blogspot.com/2010/01/exquisite-french-manor-in-utah.html . I have a quirky excellent use for it but I'm mostly interested in designing the house for resale, so I could always just put in a moveable table for my own needs. Do you think a second island is something truly desirable or would your like the empty space to add more furniture. There will be seating at the first island which will have a sink. So,
would you rather have the option of seating at a non-prep island (which means I'd need to design it with an overhang)
or have it as an entertaining space (buffets/drinks whatever)
or have it as a beautiful barrier so you don't see the kitchen and backs of chairs from the living room (as pictured in willowdecor's blog)
or having it look like a cool table with some character (I love that look but have to be careful because our house is contemporary, although I'm trying to warm it up)
or having a second island is useless when you already have one big one so you think it would be a negative.
or, having two islands will make it look like a grand kitchen which will help resale
This is not a neighborhood with young families so probably only have to keep visiting grandchildren in mind. Any preliminary input would be greatly appreciated.
{{gwi:1651000}}
{{gwi:1651001}}
{{gwi:1651002}}
{{gwi:1651004}}
{{gwi:1651006}}
{{gwi:1651008}}
{{gwi:1651010}}
{{gwi:1651012}}
THANKS JSWEENC!!! Here are my pics and proposed layout.. thanks for the uploading lesson!!!! This is a big day!
Let me try to walk you through what you are seeing:
The living room, kitchen and dining room are currently three different levels. They will all be the level of the kitchen when this is done. The big thing surrounding the stove that separates the kitchen and living room won't be there. The wall above the current counters where the current fridge is will be windows. The window will be above the future sink and in between the new fridge and dishes cabinet (not the microwave as it says). The cabinets that separate the kitchen and dining room will be gone. Basically, everything you see will be gone. My main goal is to make everything one level and then to make everything less choppy and flow better. The drawing of the kitchen was just a first draft. Some things will change. The island will probably be 10x4 and perhaps the second island will be 8x3? (if you all still think there should be a second island after seeing the pictures). The laundry and pantry rooms will be flipped. When looking into the living room in pic #5, that back wall with the stripes won't be there. It will be floor to ceiling windows. Ignore all the furniture drawn into the living room sketch. The middle section will most likely be fairly empty and the end section will have seating for tv and conversation. I'm also thinking of making the second island movable incase a future owner would like to have a kitchen table there instead for an 'eat in' kitchen. But maybe you think our dining room is close enough to our kitchen for that not to be a potential issue.
I'm thinking the perimeter cabinets will be white and the islands will be stained. The second island could be soapstone or whatever and the main island and perimeter counters will be calacutta marble. I'm envisioning the Refectory style from Christopher Peacock. It has a clean contemporary look that makes me think it will go with this house but it is also a traditional look that will hopefully warm up our home (just make it a little less funky). I have no idea what the second island will look like yet. The floor will be wood and the same floor throughout living room, kitchen and dining room. There are currently three surfaces.
ANY feedback you have on these thoughts would be very welcome. Once I get a little further along, I'll be reposting my pics and layout in another thread to get my layout critiqued, so I apologize for the duplication in advance. I just didn't want to go further with the two island idea if everyone nixed it.
Jsweenc, I will make sure to have seating at the first island because your point about people being closer while cooking is right on.
Snowyshasta's islands were really something. Laxsupermom, thanks for showing me! The term continent made me laugh.
Mairin, you and Amck's point about the island working if they made sense with the house is great. I like more traditional things and our house is contemporary so I always have to fight my urges. I will definitely post the sketches of the proposed islands once I get that far. It is so useful to get so many sets of eyes on the projects. I love reading everyone's comments on proposed layouts because I learn so much. I'm not good at visualizing outside of the box.
Igloochic, our kitchens are similar sizes. Do you have pics of your proposed islands by chance.
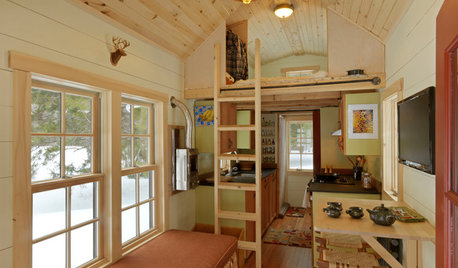




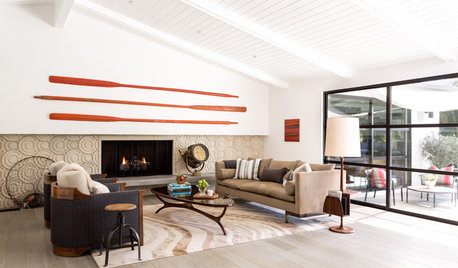

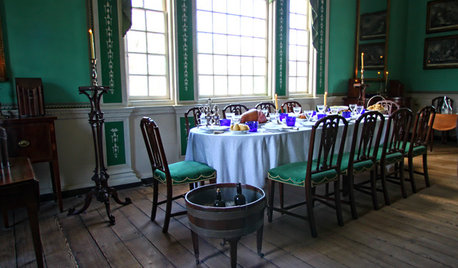
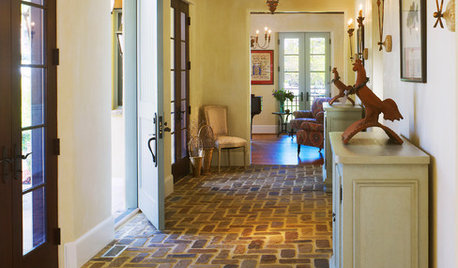
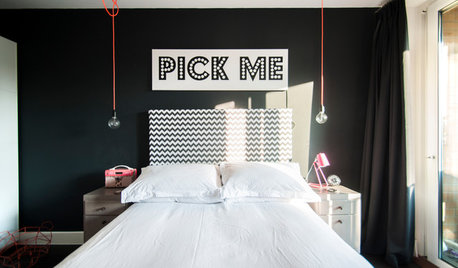








jsweenc
clkwOriginal Author
Related Professionals
Agoura Hills Kitchen & Bathroom Designers · College Park Kitchen & Bathroom Designers · Commerce City Kitchen & Bathroom Designers · Portland Kitchen & Bathroom Designers · Ridgefield Kitchen & Bathroom Designers · Elk Grove Village Kitchen & Bathroom Remodelers · Gardner Kitchen & Bathroom Remodelers · Gilbert Kitchen & Bathroom Remodelers · Idaho Falls Kitchen & Bathroom Remodelers · Lisle Kitchen & Bathroom Remodelers · Saint Augustine Kitchen & Bathroom Remodelers · Los Altos Cabinets & Cabinetry · North New Hyde Park Cabinets & Cabinetry · Ridgefield Cabinets & Cabinetry · Chattanooga Tile and Stone ContractorsclkwOriginal Author
malhgold
clkwOriginal Author
jsweenc
clkwOriginal Author
clkwOriginal Author
clkwOriginal Author
riverspots
jsweenc
clkwOriginal Author
sabjimata
clkwOriginal Author
clkwOriginal Author
clkwOriginal Author