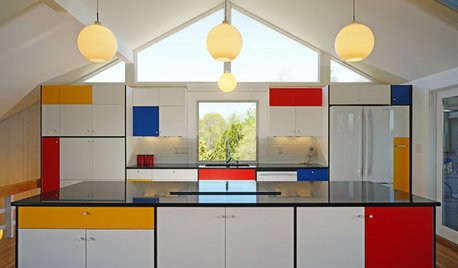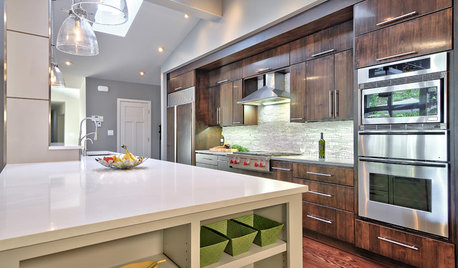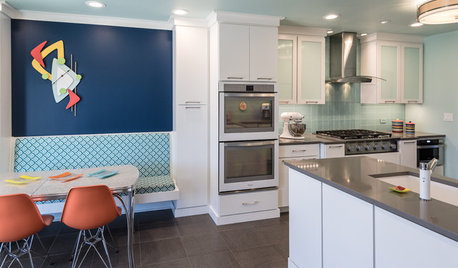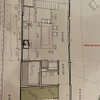Looking for layout ideas for my dream kitchen.
tikilyn
12 years ago
Related Stories

KITCHEN OF THE WEEKKitchen of the Week: Beachy Good Looks and a Layout for Fun
A New Hampshire summer home’s kitchen gets an update with a hardworking island, better flow and coastal colors
Full Story
HOUZZ TOURSHouzz Tour: Pros Solve a Head-Scratching Layout in Boulder
A haphazardly planned and built 1905 Colorado home gets a major overhaul to gain more bedrooms, bathrooms and a chef's dream kitchen
Full Story
KITCHEN DESIGNKitchen Layouts: A Vote for the Good Old Galley
Less popular now, the galley kitchen is still a great layout for cooking
Full Story
KITCHEN DESIGNDetermine the Right Appliance Layout for Your Kitchen
Kitchen work triangle got you running around in circles? Boiling over about where to put the range? This guide is for you
Full Story
BEFORE AND AFTERSSmall Kitchen Gets a Fresher Look and Better Function
A Minnesota family’s kitchen goes from dark and cramped to bright and warm, with good flow and lots of storage
Full Story
MODERN ARCHITECTUREThe Case for the Midcentury Modern Kitchen Layout
Before blowing out walls and moving cabinets, consider enhancing the original footprint for style and savings
Full Story
KITCHEN DESIGNKitchen of the Week: Modern Art Inspires a Color-Blocked Look
In a midcentury beach house on Martha’s Vineyard, a redesigned kitchen embraces the look of Mondrian
Full Story
KITCHEN COUNTERTOPS7 Low-Maintenance Countertops for Your Dream Kitchen
Fingerprints, stains, resealing requirements ... who needs ’em? These countertop materials look great with little effort
Full Story
KITCHEN OF THE WEEKKitchen of the Week: Fans of Traditional Style Go For a ‘Mad Men’ Look
The TV show inspires a couple to turn their back on the style they knew and embrace a more fun and funkier vibe in their kitchen
Full Story
KITCHEN DESIGNKitchen of the Week: Traditional Kitchen Opens Up for a Fresh Look
A glass wall system, a multifunctional island and contemporary finishes update a family’s Illinois kitchen
Full Story










rosie
tikilynOriginal Author
Related Professionals
East Peoria Kitchen & Bathroom Designers · Frankfort Kitchen & Bathroom Designers · Redmond Kitchen & Bathroom Designers · Terryville Kitchen & Bathroom Designers · 93927 Kitchen & Bathroom Remodelers · Camarillo Kitchen & Bathroom Remodelers · Fort Pierce Kitchen & Bathroom Remodelers · Gilbert Kitchen & Bathroom Remodelers · Hickory Kitchen & Bathroom Remodelers · South Plainfield Kitchen & Bathroom Remodelers · Brea Cabinets & Cabinetry · Palisades Park Cabinets & Cabinetry · Brookline Tile and Stone Contractors · Channahon Tile and Stone Contractors · Calumet City Design-Build Firmsrosie
User
tikilynOriginal Author
lavender_lass