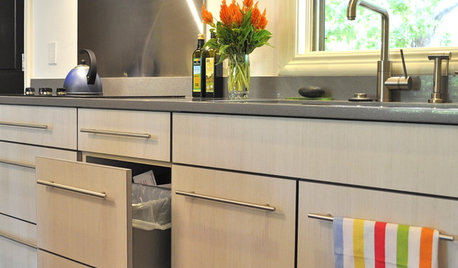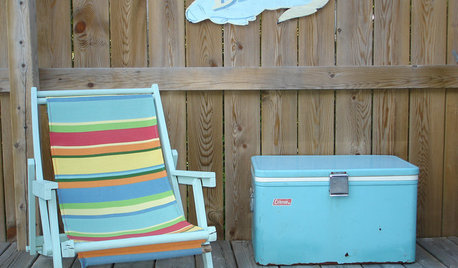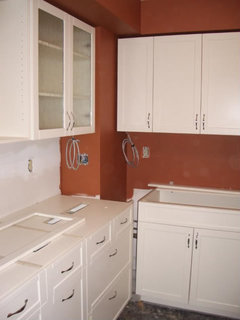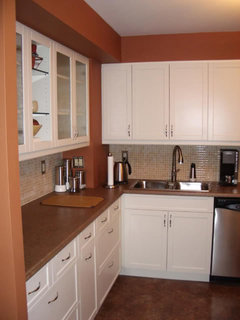Contractors dissing frameless cabinets, now what?
dasistgut
15 years ago
Featured Answer
Sort by:Oldest
Comments (22)
loves2cook4six
15 years agojanwad
15 years agoRelated Professionals
East Peoria Kitchen & Bathroom Designers · Hammond Kitchen & Bathroom Designers · Hammond Kitchen & Bathroom Designers · North Versailles Kitchen & Bathroom Designers · Glade Hill Kitchen & Bathroom Remodelers · Brentwood Kitchen & Bathroom Remodelers · Newberg Kitchen & Bathroom Remodelers · Pearl City Kitchen & Bathroom Remodelers · Port Angeles Kitchen & Bathroom Remodelers · Middlesex Kitchen & Bathroom Remodelers · South Jordan Kitchen & Bathroom Remodelers · Mount Prospect Cabinets & Cabinetry · Cornelius Tile and Stone Contractors · South Holland Tile and Stone Contractors · Aspen Hill Design-Build Firmsjakkom
15 years agoigloochic
15 years agorhome410
15 years agolascatx
15 years agodasistgut
15 years agolowspark
15 years agocaryscott
15 years agosara_the_brit_z6_ct
15 years agoplllog
15 years agopalimpsest
15 years agodasistgut
15 years agopalimpsest
15 years agoBabka NorCal 9b
15 years agocaryscott
15 years agobecktheeng
15 years agocuisinista
15 years agogslgal
15 years agocaryscott
15 years agodasistgut
15 years ago
Related Stories

MOST POPULARContractor Tips: Top 10 Home Remodeling Don'ts
Help your home renovation go smoothly and stay on budget with this wise advice from a pro
Full Story
KITCHEN CABINETSCabinets 101: How to Choose Construction, Materials and Style
Do you want custom, semicustom or stock cabinets? Frameless or framed construction? We review the options
Full Story
BATHROOM DESIGNSee the Clever Tricks That Opened Up This Master Bathroom
A recessed toilet paper holder and cabinets, diagonal large-format tiles, frameless glass and more helped maximize every inch of the space
Full Story
ROOM OF THE DAYRoom of the Day: An 8-by-5-Foot Bathroom Gains Beauty and Space
Smart design details like niches and frameless glass help visually expand this average-size bathroom while adding character
Full Story
MOST POPULARHow to Reface Your Old Kitchen Cabinets
Find out what’s involved in updating your cabinets by refinishing or replacing doors and drawers
Full Story
KITCHEN DESIGNEcofriendly Kitchen: Healthier Kitchen Cabinets
Earth-friendly kitchen cabinet materials and finishes offer a host of health benefits for you and the planet. Here's a rundown
Full Story
BATHROOM DESIGNShould You Get a Recessed or Wall-Mounted Medicine Cabinet?
Here’s what you need to know to pick the right bathroom medicine cabinet and get it installed
Full Story
KITCHEN DESIGNHow to Lose Some of Your Upper Kitchen Cabinets
Lovely views, display-worthy objects and dramatic backsplashes are just some of the reasons to consider getting out the sledgehammer
Full Story
MOST POPULAR8 Great Kitchen Cabinet Color Palettes
Make your kitchen uniquely yours with painted cabinetry. Here's how (and what) to paint them
Full Story
FUN HOUZZDon’t Be a Stickybeak — and Other Home-Related Lingo From Abroad
Need to hire a contractor or buy a certain piece of furniture in the U.K. or Australia? Keep this guide at hand
Full StoryMore Discussions












pharaoh