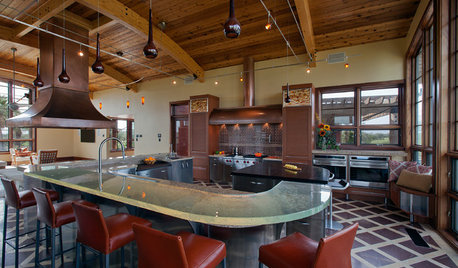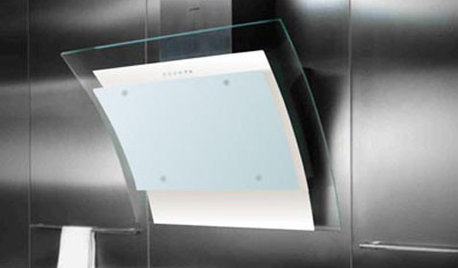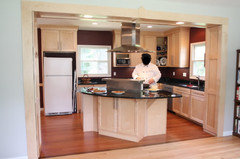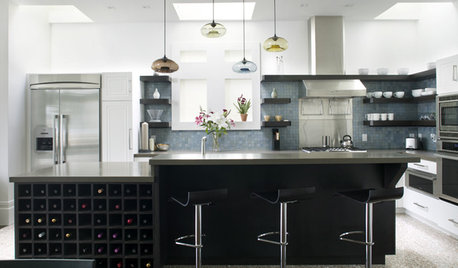Vent hood over island - How complicated?
wintertime
15 years ago
Featured Answer
Sort by:Oldest
Comments (7)
wintertime
15 years agoRelated Professionals
Amherst Kitchen & Bathroom Designers · Frankfort Kitchen & Bathroom Designers · Peru Kitchen & Bathroom Designers · Feasterville Trevose Kitchen & Bathroom Remodelers · Channahon Kitchen & Bathroom Remodelers · Glendale Kitchen & Bathroom Remodelers · Oklahoma City Kitchen & Bathroom Remodelers · Rochester Kitchen & Bathroom Remodelers · Walnut Creek Kitchen & Bathroom Remodelers · Joppatowne Kitchen & Bathroom Remodelers · Plant City Kitchen & Bathroom Remodelers · North Chicago Kitchen & Bathroom Remodelers · Christiansburg Cabinets & Cabinetry · Land O Lakes Cabinets & Cabinetry · National City Cabinets & Cabinetrysailormann
15 years agowintertime
15 years agochefkev
15 years agowintertime
15 years agosweeby
15 years ago
Related Stories

KITCHEN DESIGNA Cook’s 6 Tips for Buying Kitchen Appliances
An avid home chef answers tricky questions about choosing the right oven, stovetop, vent hood and more
Full Story
REMODELING GUIDESFrom the Pros: 8 Reasons Kitchen Renovations Go Over Budget
We asked kitchen designers to tell us the most common budget-busters they see
Full Story
KITCHEN DESIGNHow to Choose the Right Hood Fan for Your Kitchen
Keep your kitchen clean and your home's air fresh by understanding all the options for ventilating via a hood fan
Full Story
KITCHEN DESIGNSo Over Stainless in the Kitchen? 14 Reasons to Give In to Color
Colorful kitchen appliances are popular again, and now you've got more choices than ever. Which would you choose?
Full Story
KITCHEN DESIGN9 Award-Winning Kitchens from KBIS 2013 to Drool Over
See top-rated designs from this year's Kitchen and Bath Industry Show and get details about the designers' visions
Full Story
5 Stunning Modern Range Hoods
Today's kitchen range hoods can look like sleek sculptures. Here's what to look for when you go shopping for one
Full Story
KITCHEN DESIGNHow to Design a Kitchen Island
Size, seating height, all those appliance and storage options ... here's how to clear up the kitchen island confusion
Full Story
KITCHEN APPLIANCESThe Many Ways to Get Creative With Kitchen Hoods
Distinctive hood designs — in reclaimed barn wood, zinc, copper and more — are transforming the look of kitchens
Full Story
KITCHEN DESIGNWhat to Know When Choosing a Range Hood
Find out the types of kitchen range hoods available and the options for customized units
Full StoryMore Discussions











sweeby