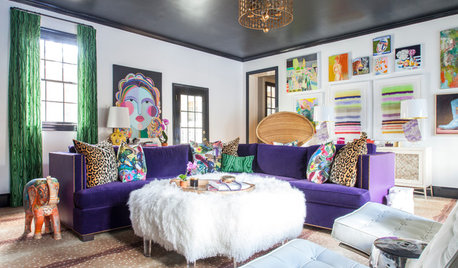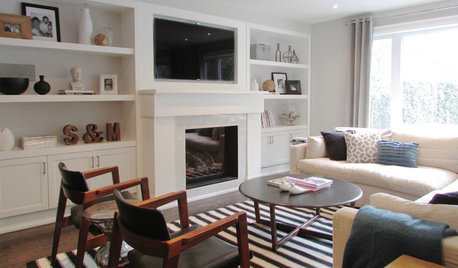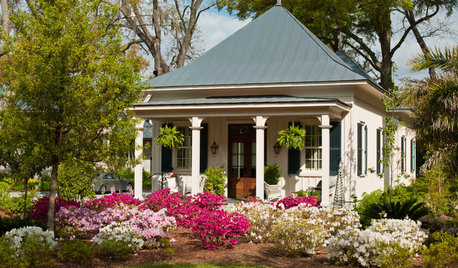kitchen design challenge--anyone want to play?
Susan
14 years ago
Related Stories

KITCHEN DESIGNThe Cure for Houzz Envy: Kitchen Touches Anyone Can Do
Take your kitchen up a notch even if it will never reach top-of-the-line, with these cheap and easy decorating ideas
Full Story
LAUNDRY ROOMSThe Cure for Houzz Envy: Laundry Room Touches Anyone Can Do
Make fluffing and folding more enjoyable by borrowing these ideas from beautifully designed laundry rooms
Full Story
MUDROOMSThe Cure for Houzz Envy: Mudroom Touches Anyone Can Do
Make a utilitarian mudroom snazzier and better organized with these cheap and easy ideas
Full Story
CLOSETSThe Cure for Houzz Envy: Closet Touches Anyone Can Do
These easy and inexpensive moves for more space and better organization are right in fashion
Full Story
DECORATING GUIDESRoom of the Day: A Family Room That’s Up to the Challenge
An invitation to do a makeover inspires an interior designer to revitalize her family room with bold colors and prints
Full Story
BUDGET DECORATINGThe Cure for Houzz Envy: Living Room Touches Anyone Can Do
Spiff up your living room with very little effort or expense, using ideas borrowed from covetable ones
Full Story
DECORATING GUIDESThe Cure for Houzz Envy: Guest Room Touches Anyone Can Do
Make overnight guests feel comfy and cozy with small, inexpensive niceties
Full Story
HOUZZ TOURSMy Houzz: Rising to the Renovation Challenge in Toronto
An eye for potential and substantial remodeling lead to a chic and comfortable home for a Canadian family
Full Story
SMALL SPACES8 Challenges of Cottage Living
‘Small rooms or dwellings discipline the mind,’ Leonardo da Vinci once said. Just how much discipline can you handle?
Full Story
BUDGET DECORATINGThe Cure for Houzz Envy: Entryway Touches Anyone Can Do
Make a smashing first impression with just one or two affordable design moves
Full Story







rjr220
SusanOriginal Author
Related Professionals
Corcoran Kitchen & Bathroom Designers · Leicester Kitchen & Bathroom Designers · Magna Kitchen & Bathroom Designers · Pleasanton Kitchen & Bathroom Designers · Rancho Palos Verdes Kitchen & Bathroom Remodelers · Gibsonton Kitchen & Bathroom Remodelers · Dover Cabinets & Cabinetry · Gaffney Cabinets & Cabinetry · Key Biscayne Cabinets & Cabinetry · Manville Cabinets & Cabinetry · Maywood Cabinets & Cabinetry · North Massapequa Cabinets & Cabinetry · Chattanooga Tile and Stone Contractors · Boise Design-Build Firms · Castaic Design-Build FirmsBuehl
SusanOriginal Author
Buehl