1st Attempt at KD... would like review
DomerJen
12 years ago
Related Stories

ARCHITECTUREThink Like an Architect: How to Pass a Design Review
Up the chances a review board will approve your design with these time-tested strategies from an architect
Full Story
CONTRACTOR TIPSBuilding Permits: What to Know About Green Building and Energy Codes
In Part 4 of our series examining the residential permit process, we review typical green building and energy code requirements
Full Story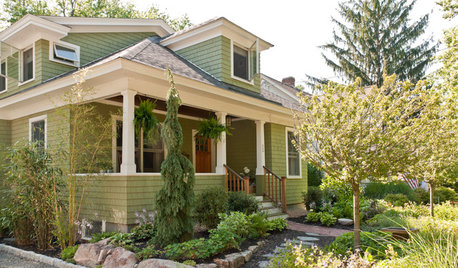
TRADITIONAL ARCHITECTUREHow to Research Your Home's History
Learn what your house looked like in a previous life to make updates that fit — or just for fun
Full Story
Houzz Call: Show Us Your Paint Makeovers
Let your newly repainted house or room do the "How d'ya like me now?" strut right here — it might just be featured in an upcoming ideabook
Full Story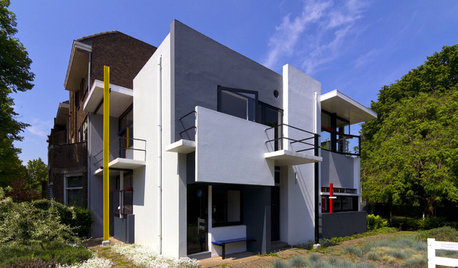
ARCHITECTUREDo These Surprising Contemporary Exteriors Hint at the Future?
Unconventional homes may someday be commonplace, thanks to more building choices than ever before
Full Story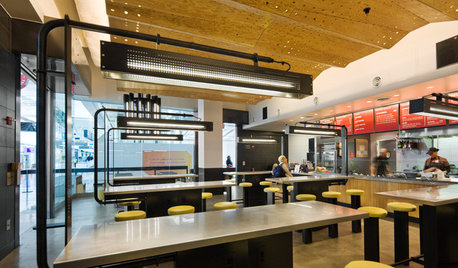
HOME TECHWhat Chipotle and Radiohead Can Teach Us About Sound Quality at Home
Contemporary designs filled with glass and concrete can be hostile environments for great sound quality. Here's how to fix that
Full Story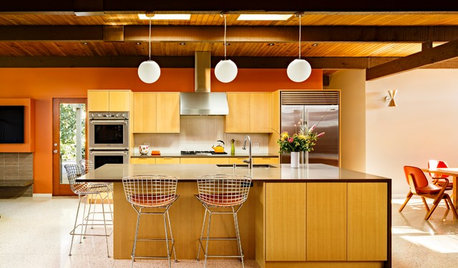
MIDCENTURY HOMESInside Houzz: Setting a Midcentury Mood in Portland
Wanting to keep their home’s 1950s vibe but lose the outdated functionality, a couple finds help on Houzz
Full Story
ECLECTIC HOMESHouzz Tour: Antique Meets Industrial in a Colorado Cottage
Satisfying historic requirements and family needs, a second-story addition blends styles with ease
Full Story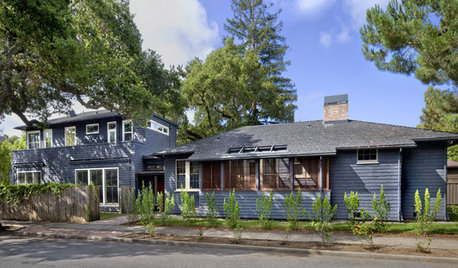
ARCHITECTUREStyle Divide: How to Treat Additions to Old Homes?
One side says re-create the past; the other wants unabashedly modern. Weigh in on additions style here
Full Story
HOMES AROUND THE WORLDHow Frank Lloyd Wright Influenced Japanese Architecture
During his time in Japan, the pioneering U.S. architect inspired other designers there, who integrated his philosophy into their work
Full Story









rhome410
DomerJenOriginal Author
Related Professionals
Leicester Kitchen & Bathroom Designers · Northbrook Kitchen & Bathroom Designers · Ramsey Kitchen & Bathroom Designers · Ridgefield Kitchen & Bathroom Designers · Schenectady Kitchen & Bathroom Designers · Woodlawn Kitchen & Bathroom Designers · Wood River Kitchen & Bathroom Remodelers · 93927 Kitchen & Bathroom Remodelers · Weymouth Kitchen & Bathroom Remodelers · Alafaya Cabinets & Cabinetry · Jeffersontown Cabinets & Cabinetry · Saint James Cabinets & Cabinetry · Edwards Tile and Stone Contractors · Soledad Tile and Stone Contractors · Calumet City Design-Build Firmslavender_lass
DomerJenOriginal Author
rhome410