open corner cabinet?
mopsmd
11 years ago
Related Stories
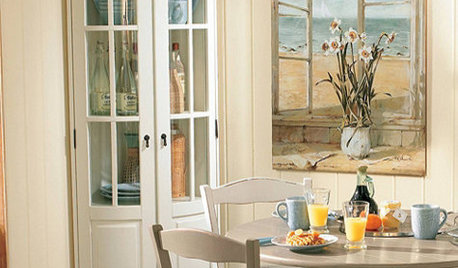
PRODUCT PICKSGuest Picks: Corner Cabinets and Shelves From Simple to Showstopping
Get more storage even in a small room by setting one of these cabinets for a range of budgets in an unused corner
Full Story
KITCHEN DESIGNKitchen Confidential: 13 Ideas for Creative Corners
Discover clever ways to make the most of kitchen corners to get extra storage and additional seating
Full Story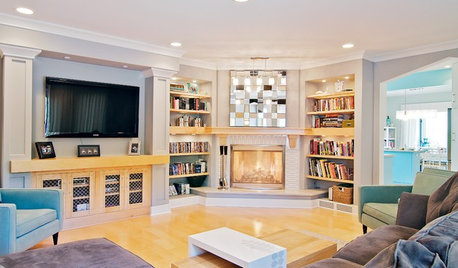
REMODELING GUIDESCorner Fireplaces Give Rooms a Design Edge
Maximizing unused space, opening a floor plan, creating a focal point ... corner fireplaces offer more advantages than just heat and light
Full Story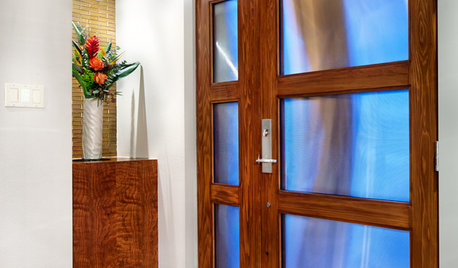
ENTRYWAYS17 Ways to Make Better Use of Entryway Corners
Open up to the possibilities for improved entryway storage, seating and architectural interest by considering the corners
Full Story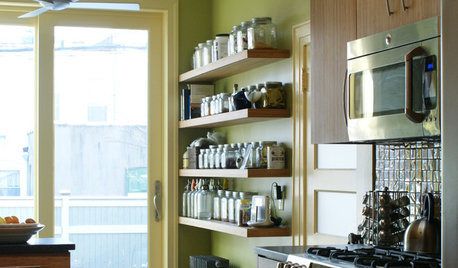
8 Ideas For Immaculate Open Shelving
How to Keep Kitchen Shelves Looking Sleek and Not Sloppy
Full Story
BATHROOM DESIGNSee the Clever Tricks That Opened Up This Master Bathroom
A recessed toilet paper holder and cabinets, diagonal large-format tiles, frameless glass and more helped maximize every inch of the space
Full Story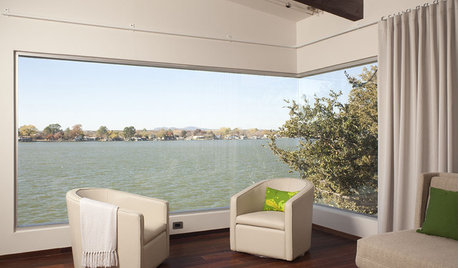
REMODELING GUIDESArchitect's Toolbox: The Open Corner Window
Wrap a corner with glass to blur the distinctions between rooms and views
Full Story
BEDROOMS14 Ways to Make Better Use of Bedroom Corners
These spots were made for nestling, storing, displaying and enjoying. Are you making the most of them?
Full Story
KITCHEN DESIGNIs a Kitchen Corner Sink Right for You?
We cover all the angles of the kitchen corner, from savvy storage to traffic issues, so you can make a smart decision about your sink
Full Story
KITCHEN DESIGN10 Great Ways to Use Kitchen Corners
What's your angle? Whether you want more storage, display space or room for hanging out in your kitchen, these ideas can help
Full StorySponsored
Columbus Area's Luxury Design Build Firm | 17x Best of Houzz Winner!
More Discussions








mopsmdOriginal Author
stealthecrumbs
Related Professionals
Bonita Kitchen & Bathroom Designers · Freehold Kitchen & Bathroom Designers · Portland Kitchen & Bathroom Designers · West Virginia Kitchen & Bathroom Designers · Bay Shore Kitchen & Bathroom Remodelers · Bellevue Kitchen & Bathroom Remodelers · Dearborn Kitchen & Bathroom Remodelers · Londonderry Kitchen & Bathroom Remodelers · Olney Kitchen & Bathroom Remodelers · Joppatowne Kitchen & Bathroom Remodelers · Fairmont Kitchen & Bathroom Remodelers · Gaffney Cabinets & Cabinetry · Glendale Heights Cabinets & Cabinetry · Eastchester Tile and Stone Contractors · Santa Paula Tile and Stone ContractorsmopsmdOriginal Author
stealthecrumbs
mopsmdOriginal Author
mopsmdOriginal Author
stealthecrumbs
mopsmdOriginal Author
mopsmdOriginal Author
stealthecrumbs
mopsmdOriginal Author
jakuvall
User
steph2000
jakuvall
jakuvall