Enlarging windows
crl_
10 years ago
Related Stories
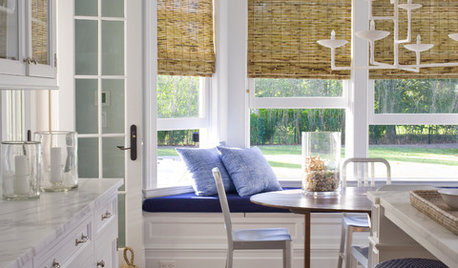
WINDOW TREATMENTSGreat Ways to Dress a Bay Window
If you’re hemming and hawing over curtains and shutters — or nothing at all — these bay window treatment ideas can help
Full Story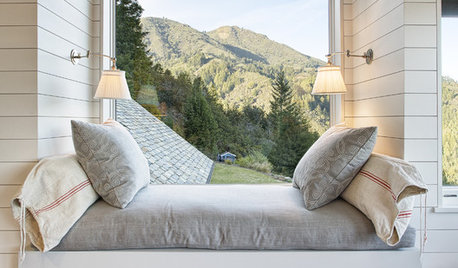
WINDOWSPhoto Flip: 85 Window Seats for Whiling Away the Day
Grab a good book and settle in for a spell in one of these amazing window seats
Full Story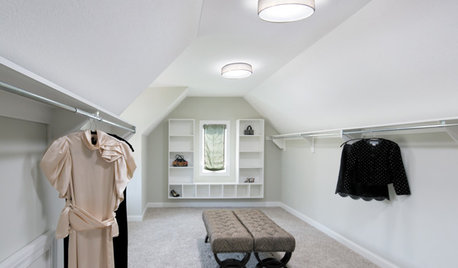
WINDOWSSmall Skylights Add Comfort and Light Where You Need It
Consider this minor home improvement in rooms that don’t get enough natural daylight
Full Story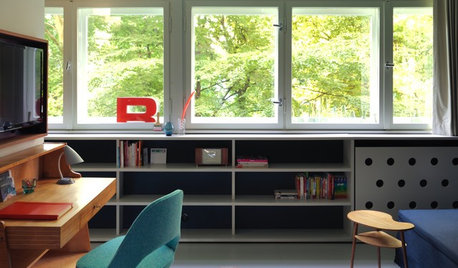
THE HARDWORKING HOMEMake the Most of Your Window Wall
The Hardworking Home: Put that area under your window to work as a mini library, a crash pad, a workspace, storage and more
Full Story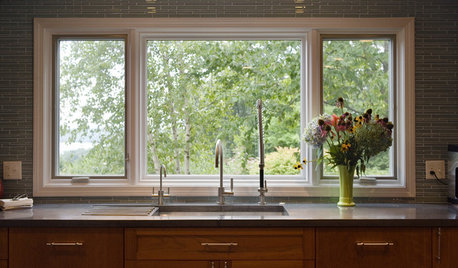
WINDOWSContractor Tips: How to Choose and Install Windows
5 factors to consider when picking and placing windows throughout your home
Full Story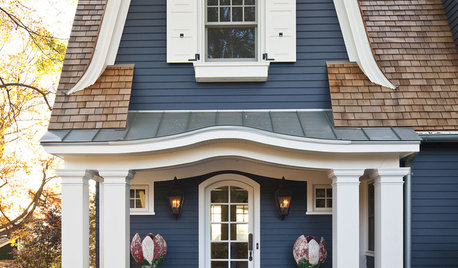
TRIMExterior Panel Shutters Cover All the Bases
Take care of privacy, security and decoration in one fell swoop with panel shutters to dress your home's windows
Full Story
KITCHEN MAKEOVERSKitchen of the Week: Rich Materials, Better Flow and a Garden View
Adding an island and bumping out a bay window improve this kitchen’s layout and outdoor connection
Full Story
KITCHEN DESIGNWhere Should You Put the Kitchen Sink?
Facing a window or your guests? In a corner or near the dishwasher? Here’s how to find the right location for your sink
Full Story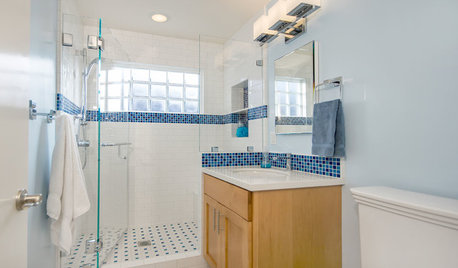
BATHROOM DESIGNLight-Happy Changes Upgrade a Small Bathroom
Glass block windows, Starphire glass shower panes and bright white and blue tile make for a bright new bathroom design
Full Story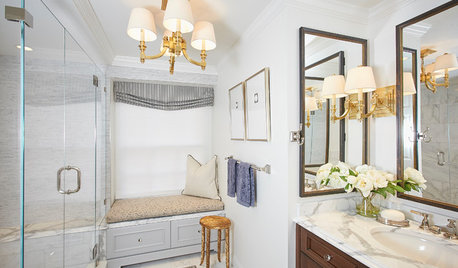
ROOM OF THE DAYRoom of the Day: Small Master Bath Makes an Elegant First Impression
Marble surfaces, a chandelier and a window seat give the conspicuous spot the air of a dressing room
Full Story








Errant_gw
prairiemoon2 z6b MA
Related Professionals
Moraga Kitchen & Bathroom Designers · Peru Kitchen & Bathroom Designers · Portland Kitchen & Bathroom Designers · Reedley Kitchen & Bathroom Designers · Eagle Mountain Kitchen & Bathroom Remodelers · Chester Kitchen & Bathroom Remodelers · Fort Washington Kitchen & Bathroom Remodelers · Franconia Kitchen & Bathroom Remodelers · Fremont Kitchen & Bathroom Remodelers · Niles Kitchen & Bathroom Remodelers · Winchester Kitchen & Bathroom Remodelers · North Chicago Kitchen & Bathroom Remodelers · Parsippany Cabinets & Cabinetry · Hermiston Tile and Stone Contractors · Suamico Design-Build Firmscrl_Original Author
crl_Original Author
Joseph Corlett, LLC
crl_Original Author
plllog
scrappy25
texasgal47
Iowacommute
GauchoGordo1993
crl_Original Author
texasgal47
crl_Original Author
crl_Original Author
mdln
oldbat2be
greenhaven
laughablemoments
crl_Original Author
msbubbaclees