Kitchen/cabinet design checklist
dylpup
15 years ago
Related Stories
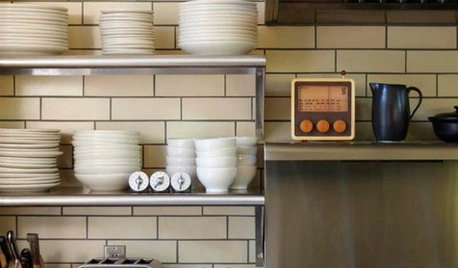
KITCHEN DESIGNCreate Your Own Checklist for a Well-Stocked Kitchen
Personalize the kitchen with your own must-haves from our list of top cooking tools, small appliances, pots, pans and more
Full Story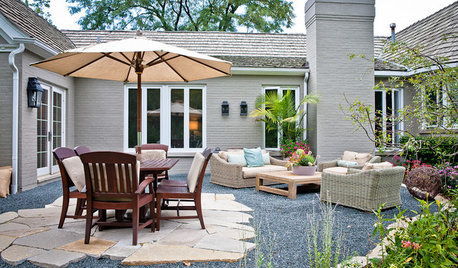
MONTHLY HOME CHECKLISTSTo-Dos: Your June Home Checklist
Get your house ready for summer with a mix of maintenance musts and breezy room refreshes
Full Story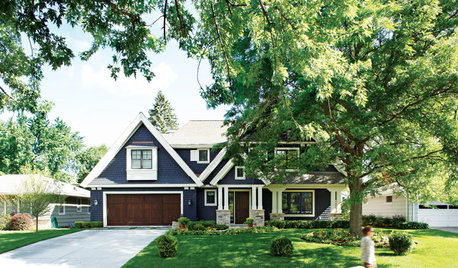
HOUSEKEEPINGTo-Dos: Your May Home Checklist
Dig out that touch-up paint and rotate that mattress in preparation for the lazy days of summer
Full Story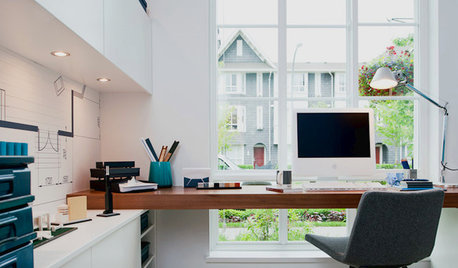
MONTHLY HOME CHECKLISTSJanuary Checklist for a Smooth-Running Home
Need help beating the postholiday blues? Launch the new year with some tidying, safety steps and maybe birdseed, too
Full Story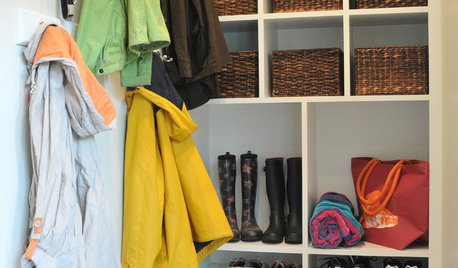
MONTHLY HOME CHECKLISTSTo-Dos: Your February Home Checklist
On cold winter days, freshen up indoor spaces and refresh your spirits too
Full Story
MOVINGHome-Buying Checklist: 20 Things to Consider Beyond the Inspection
Quality of life is just as important as construction quality. Learn what to look for at open houses to ensure comfort in your new home
Full Story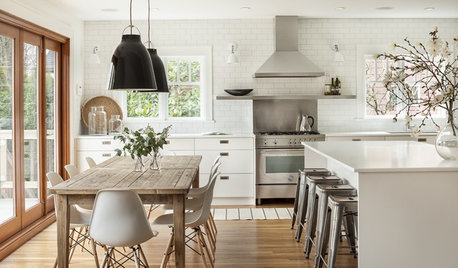
MONTHLY HOME CHECKLISTSTo-Dos: Your January Home Checklist
It’s time to lighten up, cozy up and get organized as we head into a new year
Full Story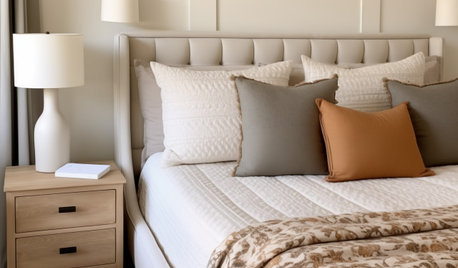
MONTHLY HOME CHECKLISTSYour Checklist for Quick Houseguest Prep
Follow these steps to get your home ready in a hurry for overnight visitors
Full Story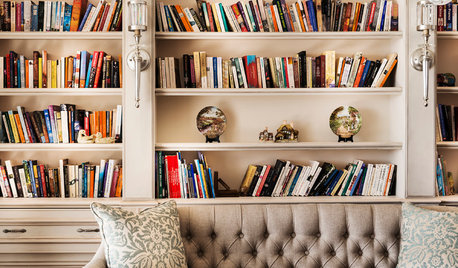
ORGANIZINGChecklists for a Well-Stocked Home
Thank-you notes, first-aid kit, clear glass vases ... It’s easy to go with the flow when you’ve got the items you need at hand
Full Story
MONTHLY HOME CHECKLISTSTo-Dos: Your June Home Checklist
Make summer easy by getting your home and outdoor gear in shape now
Full Story







kntryhuman
oldalgebra
Related Professionals
Knoxville Kitchen & Bathroom Designers · Wesley Chapel Kitchen & Bathroom Designers · Williamstown Kitchen & Bathroom Designers · Reedley Kitchen & Bathroom Designers · Olympia Heights Kitchen & Bathroom Designers · University City Kitchen & Bathroom Remodelers · Galena Park Kitchen & Bathroom Remodelers · Islip Kitchen & Bathroom Remodelers · Kendale Lakes Kitchen & Bathroom Remodelers · Lincoln Kitchen & Bathroom Remodelers · Saint Helens Kitchen & Bathroom Remodelers · Tempe Kitchen & Bathroom Remodelers · Land O Lakes Cabinets & Cabinetry · National City Cabinets & Cabinetry · Plymouth Cabinets & CabinetryBuehl