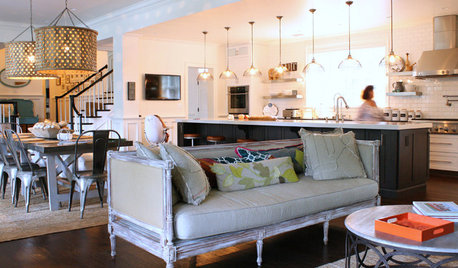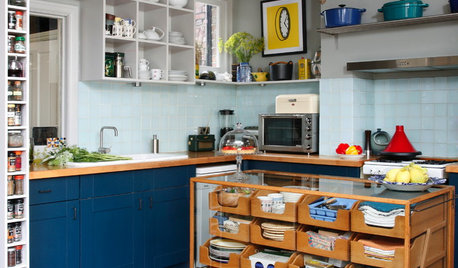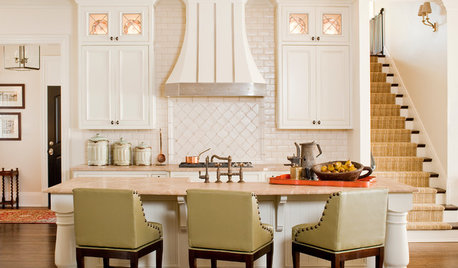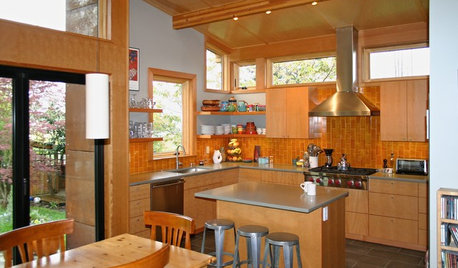Final comments on layout before submiting kitchen order?
twix6
12 years ago
Related Stories

HOUZZ TOURSMy Houzz: Home Full of Boys Achieves Order and Inspiration
A 3-month overhaul produces an organized and inviting space fit for this Florida family of 9
Full Story
DECORATING GUIDESHow to Bring Order to Your Delightfully Eclectic Room
You've picked up your furniture and finds over the years — here's how to tie it all together
Full Story
WHITE KITCHENSBefore and After: Modern Update Blasts a '70s Kitchen Out of the Past
A massive island and a neutral color palette turn a retro kitchen into a modern space full of function and storage
Full Story
KITCHEN CABINETSChoosing New Cabinets? Here’s What to Know Before You Shop
Get the scoop on kitchen and bathroom cabinet materials and construction methods to understand your options
Full Story
FURNITUREWhat to Know Before Buying Bar Stools
Learn about bar stool types, heights and the one key feature that will make your life a whole lot easier
Full Story
FRONT YARD IDEASBefore and After: Front Lawn to Prairie Garden
How they did it: Homeowners create a plan, stick to it and keep the neighbors (and wildlife) in mind
Full Story
REMODELING GUIDESWhat to Consider Before Starting Construction
Reduce building hassles by learning how to vet general contractors and compare bids
Full Story
MOST POPULAR10 Things to Ask Your Contractor Before You Start Your Project
Ask these questions before signing with a contractor for better communication and fewer surprises along the way
Full Story
CONTRACTOR TIPS10 Things to Discuss With Your Contractor Before Work Starts
Have a meeting a week before hammers and shovels fly to make sure everyone’s on the same page
Full Story
REMODELING GUIDESWhat to Know Before You Tear Down That Wall
Great Home Projects: Opening up a room? Learn who to hire, what it’ll cost and how long it will take
Full Story












springroz
User
Related Professionals
Lafayette Kitchen & Bathroom Designers · West Virginia Kitchen & Bathroom Designers · Yorba Linda Kitchen & Bathroom Designers · South Farmingdale Kitchen & Bathroom Designers · Hopewell Kitchen & Bathroom Remodelers · Franconia Kitchen & Bathroom Remodelers · Glendale Kitchen & Bathroom Remodelers · Oceanside Kitchen & Bathroom Remodelers · Sioux Falls Kitchen & Bathroom Remodelers · Palestine Kitchen & Bathroom Remodelers · Middletown Cabinets & Cabinetry · Prior Lake Cabinets & Cabinetry · Red Bank Cabinets & Cabinetry · Saugus Cabinets & Cabinetry · Ardmore Tile and Stone Contractorstwix6Original Author
breezygirl
rhome410
twix6Original Author
dseng
twix6Original Author
User