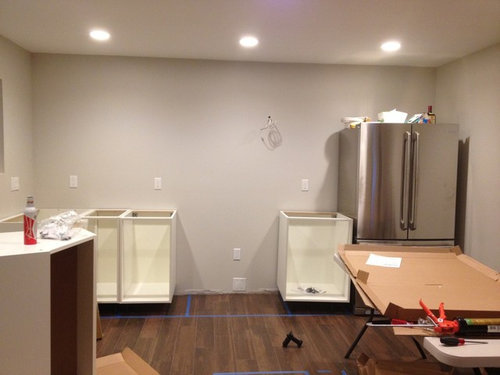White kitchen DIY Doubts- need kitchen layout help!
sserra85
12 years ago
Related Stories

MOST POPULAR7 Ways to Design Your Kitchen to Help You Lose Weight
In his new book, Slim by Design, eating-behavior expert Brian Wansink shows us how to get our kitchens working better
Full Story
KITCHEN DESIGNDesign Dilemma: My Kitchen Needs Help!
See how you can update a kitchen with new countertops, light fixtures, paint and hardware
Full Story
WHITE KITCHENS4 Dreamy White-and-Wood Kitchens to Learn From
White too bright in your kitchen? Introduce wood beams, countertops, furniture and more
Full Story
KITCHEN DESIGNHere's Help for Your Next Appliance Shopping Trip
It may be time to think about your appliances in a new way. These guides can help you set up your kitchen for how you like to cook
Full Story
KITCHEN DESIGNKitchen of the Week: Brick, Wood and Clean White Lines
A family kitchen retains its original brick but adds an eat-in area and bright new cabinets
Full Story
KITCHEN DESIGNKitchen of the Week: Barn Wood and a Better Layout in an 1800s Georgian
A detailed renovation creates a rustic and warm Pennsylvania kitchen with personality and great flow
Full Story
KITCHEN DESIGNKey Measurements to Help You Design Your Kitchen
Get the ideal kitchen setup by understanding spatial relationships, building dimensions and work zones
Full Story
HOMES AROUND THE WORLDThe Kitchen of Tomorrow Is Already Here
A new Houzz survey reveals global kitchen trends with staying power
Full Story
BATHROOM WORKBOOKStandard Fixture Dimensions and Measurements for a Primary Bath
Create a luxe bathroom that functions well with these key measurements and layout tips
Full Story
HOUZZ TOURSHouzz Tour: A Modern Loft Gets a Little Help From Some Friends
With DIY spirit and a talented network of designers and craftsmen, a family transforms their loft to prepare for a new arrival
Full StoryMore Discussions













MamaofKennedyAva
lavender_lass
Related Professionals
Cuyahoga Falls Kitchen & Bathroom Designers · Midvale Kitchen & Bathroom Designers · Montrose Kitchen & Bathroom Designers · Oneida Kitchen & Bathroom Designers · Schenectady Kitchen & Bathroom Designers · East Tulare County Kitchen & Bathroom Remodelers · Glade Hill Kitchen & Bathroom Remodelers · Broadlands Kitchen & Bathroom Remodelers · Fort Pierce Kitchen & Bathroom Remodelers · Port Angeles Kitchen & Bathroom Remodelers · Rancho Cordova Kitchen & Bathroom Remodelers · Sharonville Kitchen & Bathroom Remodelers · Alafaya Cabinets & Cabinetry · Drexel Hill Cabinets & Cabinetry · Gaffney Cabinets & Cabinetrypricklypearcactus
User
blfenton
sserra85Original Author
lavender_lass
sserra85Original Author
angie_diy