How is the size in square feet in a house figured legally?
Happyladi
16 years ago
Featured Answer
Sort by:Oldest
Comments (17)
qdognj
16 years agoberniek
16 years agoRelated Professionals
Lansdale Architects & Building Designers · Spring Valley Architects & Building Designers · Aberdeen General Contractors · Chicago Ridge General Contractors · Country Walk General Contractors · Euclid General Contractors · Havre de Grace General Contractors · Lighthouse Point General Contractors · Muskogee General Contractors · Olney General Contractors · Sun Prairie General Contractors · Tamarac General Contractors · Valle Vista General Contractors · Wright General Contractors · Post Falls Home Stagerssue36
16 years agojgirl_2007
16 years agoHappyladi
16 years agosue36
16 years agojperiod
16 years agohousecrazy1970
16 years agosparksals
16 years agotheroselvr
16 years agoojoy
16 years agocelticmoon
16 years agorusty105
16 years agoLinda
16 years agobrickeyee
16 years agonewgardenelf
16 years ago
Related Stories

MOST POPULARHouzz Tour: Going Off the Grid in 140 Square Feet
WIth $40,000 and a vision of living more simply, a California designer builds her ‘forever’ home — a tiny house on wheels
Full Story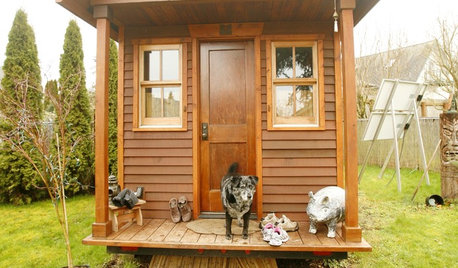
SMALL SPACESLife Lessons From 10 Years of Living in 84 Square Feet
Dee Williams was looking for a richer life. She found it by moving into a very tiny house
Full Story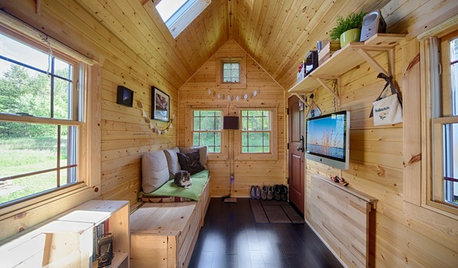
SMALL HOMESHouzz Tour: Sustainable, Comfy Living in 196 Square Feet
Solar panels, ship-inspired features and minimal possessions make this tiny Washington home kind to the earth and cozy for the owners
Full Story
SMALL HOMESCan You Live a Full Life in 220 Square Feet?
Adjusting mind-sets along with furniture may be the key to happiness for tiny-home dwellers
Full Story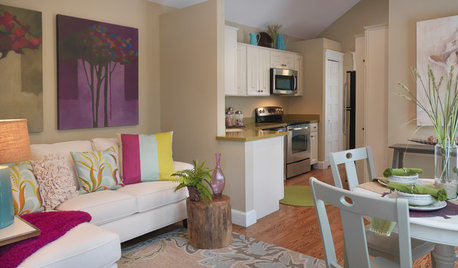
SMALL HOMESHouzz Tour: Comfy and Cozy in 630 Square Feet
This Maine cottage's clever layout, thoughtful storage and hosting abilities show that downsizing doesn't have to mean doing without
Full Story
HOUZZ TOURSNautilus Studio: Creative Living in 600 Square Feet
Two Seattle artists turn a tiny storage space into their ultimate canvas
Full Story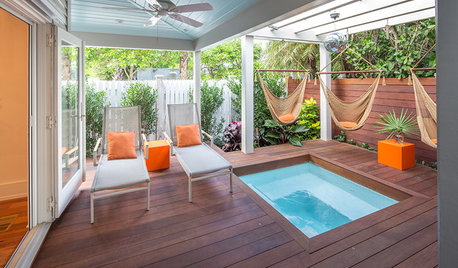
LANDSCAPE DESIGNFlorida Carriage House Gains 900 Square Feet of Outdoor Living Space
Rich materials and tropical plantings enhance this relaxing vacation getaway in downtown Key West
Full Story
DECORATING GUIDESHouzz Tour: Room for Everything in Just 596 Square Feet
Multipurpose furniture, careful color choices and tucked-away storage let a once-cluttered house breathe
Full Story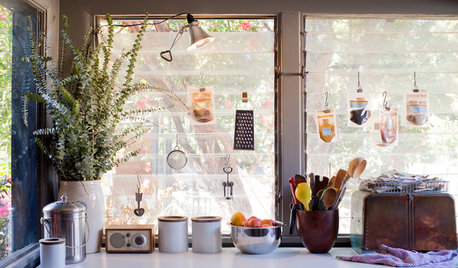
SMALL HOMESHouzz Tour: Color and Personality in 500 Square Feet
This Los Angeles home for 4 has a small footprint, but the family is big on creative solutions and styling
Full Story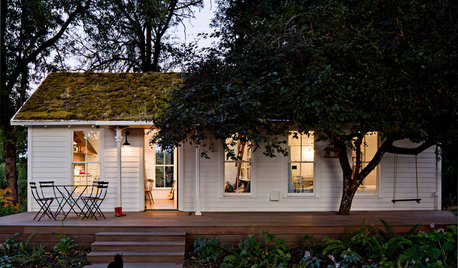
SMALL HOMESHouzz Tour: A Family of 4 Unwinds in 540 Square Feet
An extraordinarily scaled-down home and garden for a couple and their 2 kids fosters sustainability and togetherness
Full StoryMore Discussions






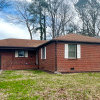
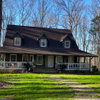

celticmoon