active,outdoor-sy retirees,,what do you desire?
Susan
15 years ago
Related Stories
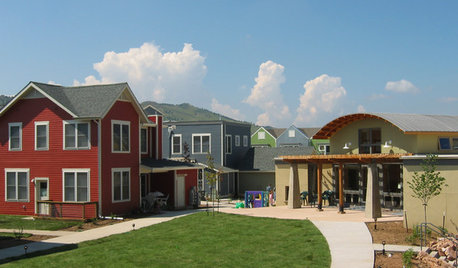
COMMUNITYTogetherness Take 2: Is a Cohousing Community for You?
Missing that sense of connection? Consider the new breed of neighborhood with a communal bent
Full Story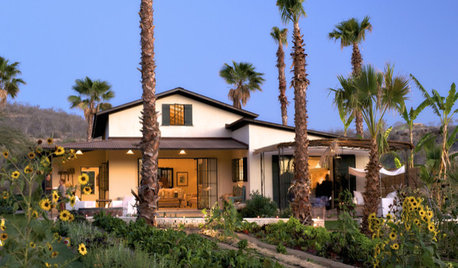
GREEN BUILDINGWhy You Might Want to Build a House of Straw
Straw bales are cheap, easy to find and DIY-friendly. Get the basics on building with this renewable, ecofriendly material
Full Story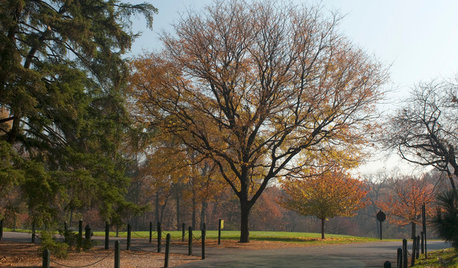
LIFEHow to Decide on a New Town
These considerations will help you evaluate a region and a neighborhood, so you can make the right move
Full Story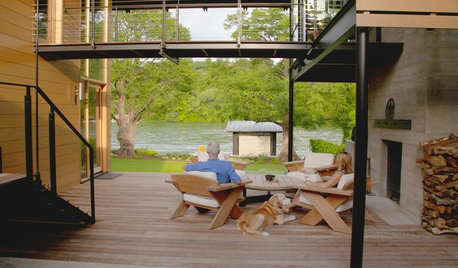
MODERN ARCHITECTUREHouzz TV: This Amazing Lake House Made a Couple’s Dream Come True
Step inside a dream home on Lake Austin, where architecture celebrating gorgeous views has a striking beauty of its own
Full Story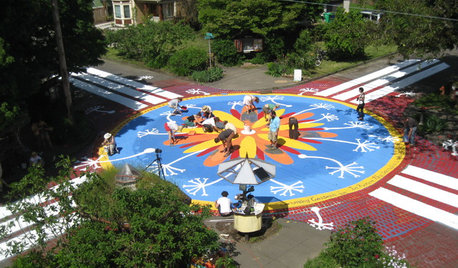
COMMUNITY15 Ways to Make Your Neighborhood Better
Does your community lack ... well, a sense of community? Here's how to strengthen that neighborly spirit
Full Story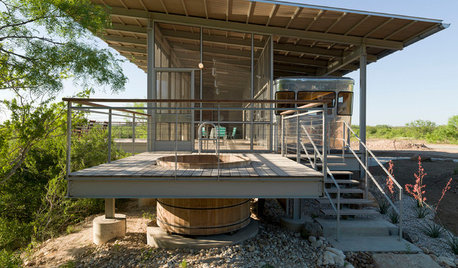
LIFERetirement Reinvention: Boomers Plot Their Next Big Move
Choosing a place to settle in for the golden years? You're not alone. Where boomers are going and what it might look like
Full Story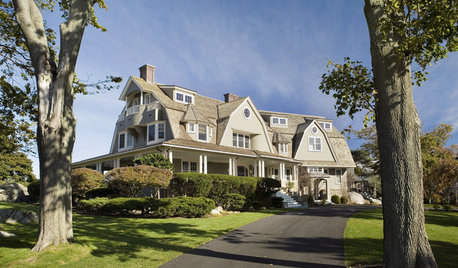
LIFEA Quick Downsizing Quiz for the Undecided
On the fence about downsizing? We help you decide whether that fencing should encircle a mansion or a mini trailer
Full Story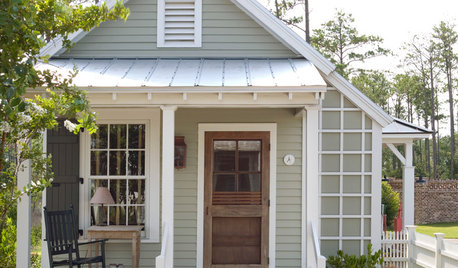
SMALL SPACES8 Benefits of Cottage Living
Scale back to dial up your quality of life, save money and more
Full Story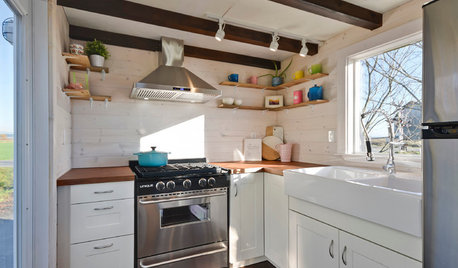
SMALL HOMESHouzz Tour: A Tiny House Packed With Style
A couple in Northern California opts for a customized home on wheels with clever design and storage solutions
Full Story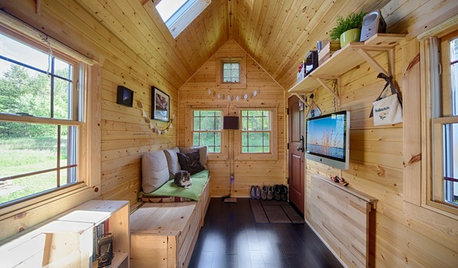
SMALL HOMESHouzz Tour: Sustainable, Comfy Living in 196 Square Feet
Solar panels, ship-inspired features and minimal possessions make this tiny Washington home kind to the earth and cozy for the owners
Full Story





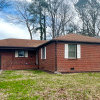
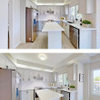
calliope
devorah
Related Professionals
Centereach General Contractors · Davidson General Contractors · Hutchinson General Contractors · Mankato General Contractors · Mount Prospect General Contractors · New Carrollton General Contractors · Norfolk General Contractors · Norwell General Contractors · Parkersburg General Contractors · Rock Island General Contractors · Tuckahoe General Contractors · West Whittier-Los Nietos General Contractors · Birmingham Interior Designers & Decorators · Ogden Interior Designers & Decorators · Rockland Interior Designers & Decoratorstheroselvr
jakkom
mariend
calliope
Pipersville_Carol
SusanOriginal Author