Installing a 100A sub panel off a 200A main panel
kdc49
15 years ago
Related Stories
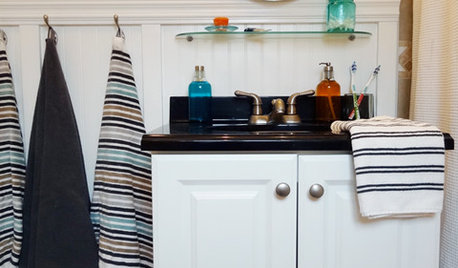
WALL TREATMENTSBeadboard Panels Offer a Shortcut to a Classic Style
Traditional touch: Change up plain bathroom walls with beaded hardwood planks and trim you can install yourself
Full Story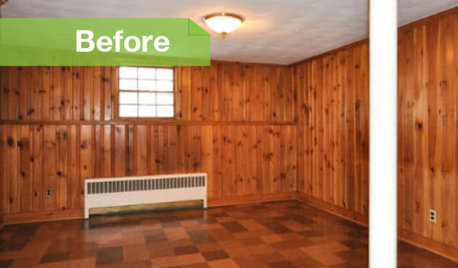
PAINTINGKnotty to Nice: Painted Wood Paneling Lightens a Room's Look
Children ran from the scary dark walls in this spare room, but white paint and new flooring put fears and style travesties to rest
Full Story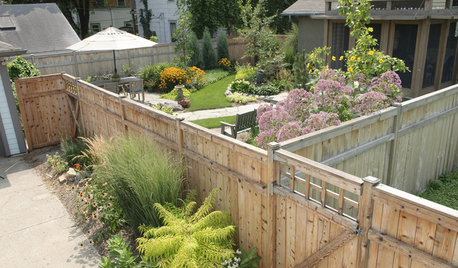
FENCES AND GATESHow to Install a Wood Fence
Gain privacy and separate areas with one of the most economical fencing choices: stained, painted or untreated wood
Full Story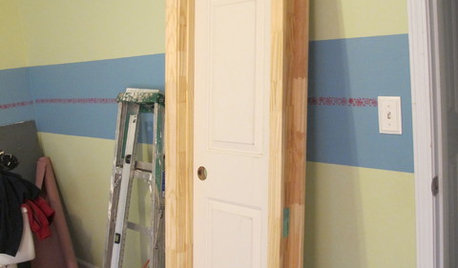
REMODELING GUIDESDIY: How to Install a Door
Homeowners who aren't afraid of nail guns can tackle their own pre-hung door project in a couple of hours
Full Story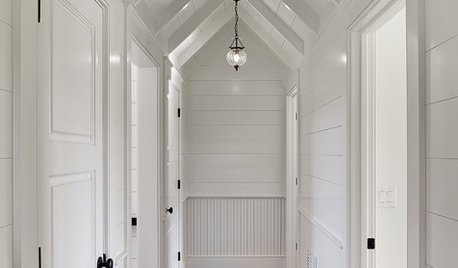
REMODELING GUIDESTongue and Groove Wall Paneling Joins the Comeback Club
Try this smooth architectural move to give your walls a streamlined appearance that conveys quality
Full Story
GREEN BUILDINGGoing Solar at Home: Solar Panel Basics
Save money on electricity and reduce your carbon footprint by installing photovoltaic panels. This guide will help you get started
Full Story
GREAT HOME PROJECTSHow to Install Energy-Efficient Windows
Learn what Energy Star ratings mean, what special license your contractor should have, whether permits are required and more
Full Story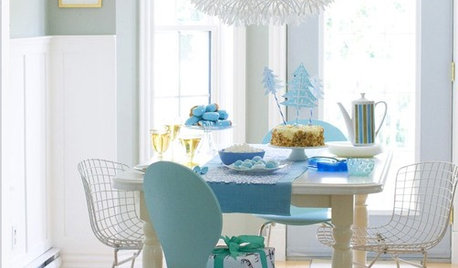
DECORATING GUIDESBeautiful Details: Wainscoting and Paneled Walls
Paneled Walls Add Substance and Style to Both Modern and Traditional Homes
Full Story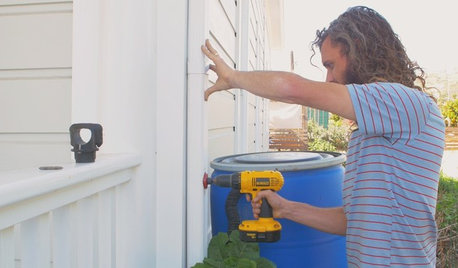
HOUZZ TVHouzz TV: How to Install a Rain Barrel
This DIY tutorial shows how easy it can be to capture rainwater from your roof to use in your garden later
Full Story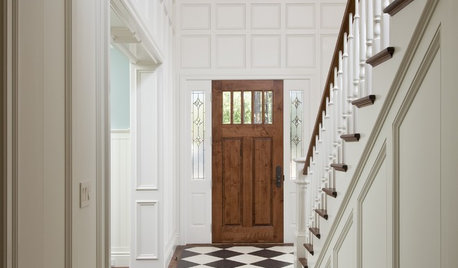
REMODELING GUIDESPanelled Walls Dress Up Your Living Space
Versatile Wood Updates and Enriches Rooms of Any Style
Full Story









sierraeast
sierraeast
Related Professionals
Lenexa Kitchen & Bathroom Designers · Winton Kitchen & Bathroom Designers · Elk Grove Village Kitchen & Bathroom Remodelers · Manassas Kitchen & Bathroom Remodelers · Richland Kitchen & Bathroom Remodelers · Chillicothe General Contractors · Flint General Contractors · Klamath Falls General Contractors · Merritt Island General Contractors · Pine Hills General Contractors · Pocatello General Contractors · Prichard General Contractors · Tamarac General Contractors · The Hammocks General Contractors · View Park-Windsor Hills General Contractorsbill_g_web
sierraeast
bill_g_web
kdc49Original Author
bill_g_web