Open Floorplan: living room/dining room OR extra big living room?
JessicaW0614
11 years ago
Related Stories

ROOM OF THE DAYRoom of the Day: Classic Meets Contemporary in an Open-Plan Space
Soft tones and timeless pieces ensure that the kitchen, dining and living areas in this new English home work harmoniously as one
Full Story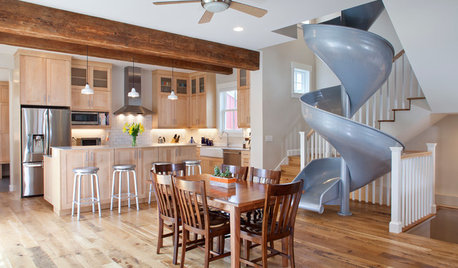
DINING ROOMSNew This Week: 6 Modern Dining Zones in Homes Big and Small
Look to splashy accent walls, right-sized tables and indoor slides to make the most of your open layout
Full Story
HOMES AROUND THE WORLDRoom of the Day: Elegant Open-Plan Living in London
This living-dining-kitchen area in a period apartment is light and refined, with just a dash of boho style
Full Story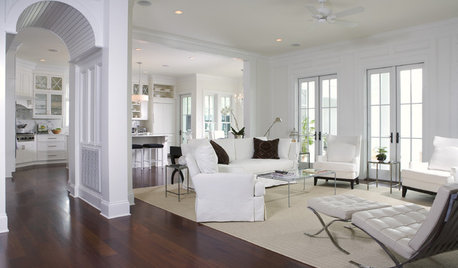
MORE ROOMSThe New (Smaller) Great Room
Subtle Partitions Add Intimacy to the Classic Open Floorplan
Full Story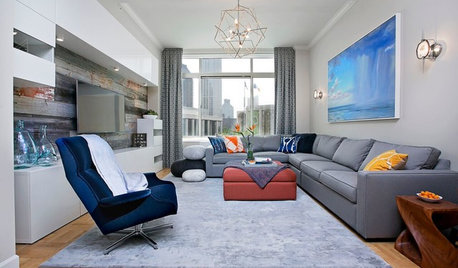
LIVING ROOMSRoom of the Day: A Family Living Space for Weekends in the Big Apple
A Long Island couple create a family-friendly and stylish New York City retreat where they can unwind and entertain
Full Story
ROOM OF THE DAYRoom of the Day: Right-Scaled Furniture Opens Up a Tight Living Room
Smaller, more proportionally fitting furniture, a cooler paint color and better window treatments help bring life to a limiting layout
Full Story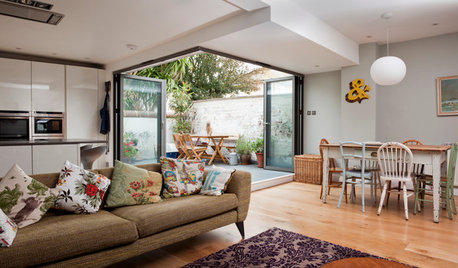
DINING ROOMSRoom of the Day: A Kitchen and Living Area Get Friendly
Clever reconfiguring and new bifold doors to the terrace turn a once-cramped room into a bright, modern living space
Full Story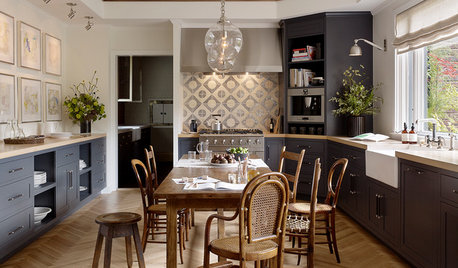
LIFESimple Pleasures: The Big Sunday Lunch
Make Sunday afternoons special with a casual, stress-free meal where friends and family pitch in
Full Story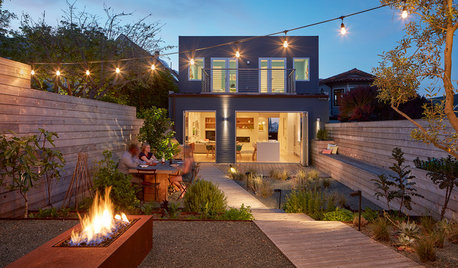
CONTEMPORARY HOMESHouzz Tour: A Home Opens to the Outdoors
This San Francisco house expands up and out to gain city views, better outdoor access and larger, more comfortable living room
Full Story
LIVING ROOMSLiving Room Meets Dining Room: The New Way to Eat In
Banquette seating, folding tables and clever seating options can create a comfortable dining room right in your main living space
Full Story





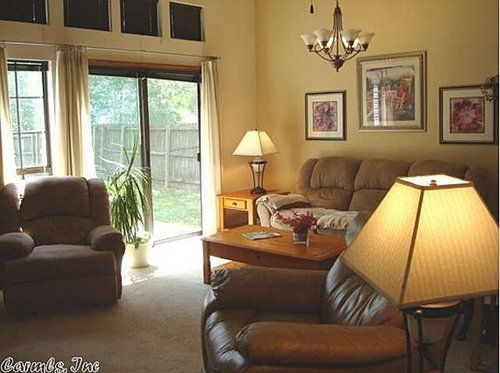






JessicaW0614Original Author
JessicaW0614Original Author
Related Professionals
Roseville Furniture & Accessories · Peachtree City Furniture & Accessories · Woodbury Furniture & Accessories · Glenvar Heights Furniture & Accessories · Hoffman Estates Furniture & Accessories · Northbrook Furniture & Accessories · Sahuarita Furniture & Accessories · Vail Furniture & Accessories · Whittier Lighting · Bend Flooring Contractors · Davie Flooring Contractors · Mansfield Flooring Contractors · Panama City Beach Flooring Contractors · Pasadena Flooring Contractors · Poughkeepsie Flooring ContractorsJessicaW0614Original Author
porkandham
User
teacats
jane__ny
Oakley
User
bronwynsmom
camlan
chispa